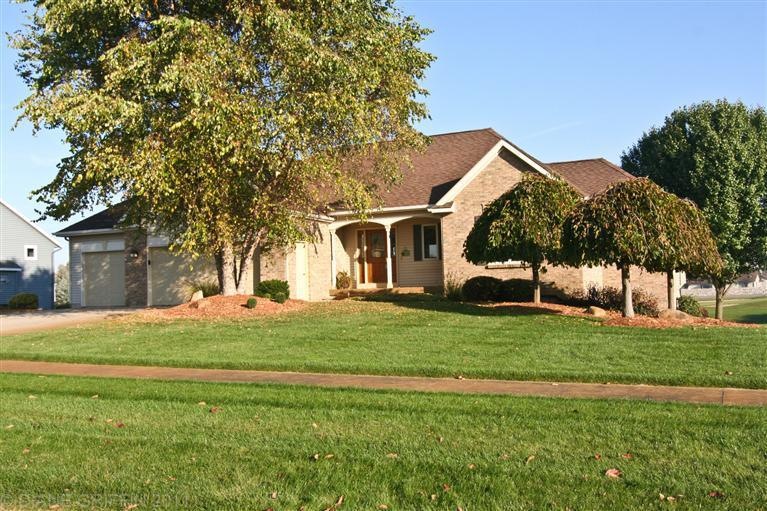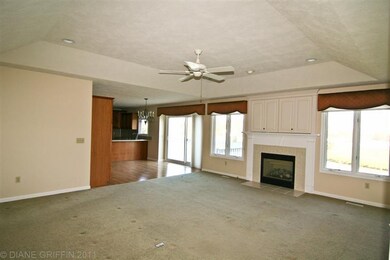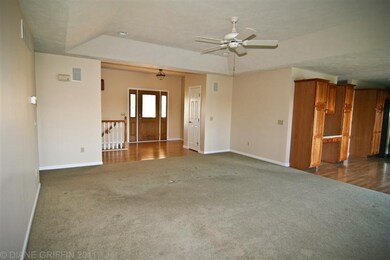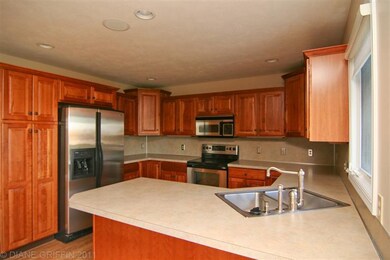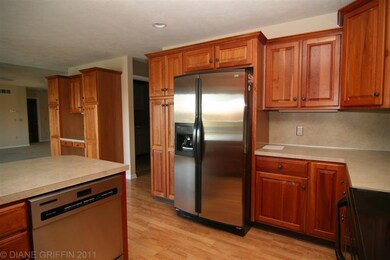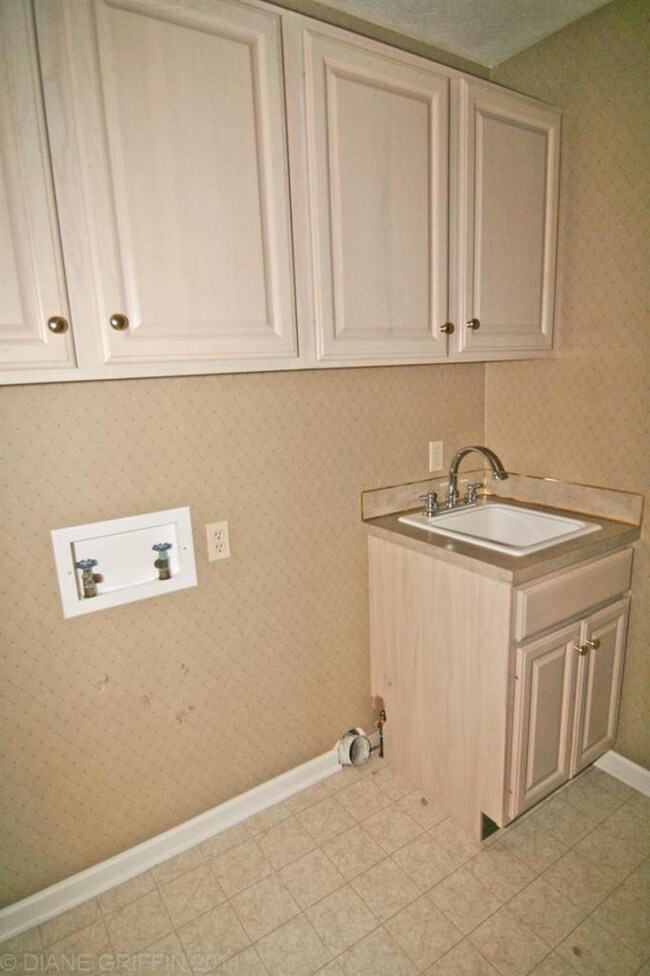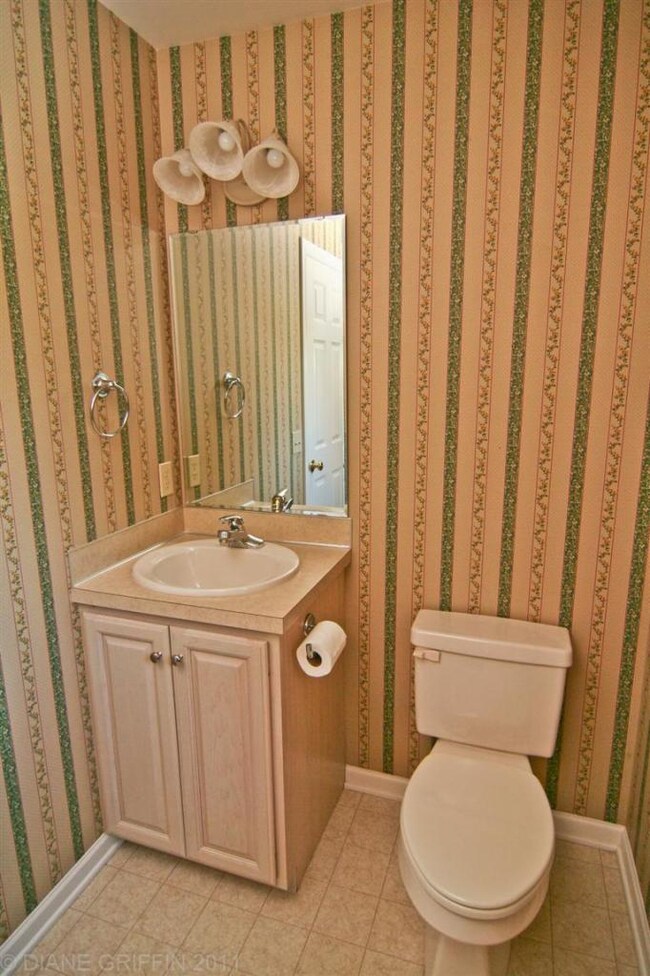
7669 Green Links Dr SE Unit 20 Caledonia, MI 49316
Estimated Value: $434,000 - $691,000
Highlights
- On Golf Course
- Waterfall on Lot
- Deck
- Dutton Elementary School Rated A
- Maid or Guest Quarters
- Wood Flooring
About This Home
As of October 2012This stunning 4 bedroom 3.5 bath walkout ranch home is located in Caledonia. A former Parade of home overlooking hole #7 on Greens of Broadmoor, is a must see! The main floor offers a fantastic great room with a beautiful gas fireplace, kitchen with pantry, snack bar, & dining area with a built-in desk, along with laundry, a wonderfully large master suite with Jacuzzi tub and shower, another bedroom and 1.5 more baths. This home also offers amazing private guest quarters on the lower level with its own access to a full kitchen, bedrooms, full bath and a spacious family room which is perfect for visitors! Many amenities including stainless-steel kitchen appliances, recessed lighting, custom window treatments, central vacuum, 3 stall garage, perennials & deck w/ awning overlooking the beaut iful golf course and pond. Close to shopping, expressways, and award winning Caledonia schools.
Home Details
Home Type
- Single Family
Est. Annual Taxes
- $3,560
Year Built
- Built in 2000
Lot Details
- 0.47 Acre Lot
- Lot Dimensions are 120x170x156.19x160.31
- On Golf Course
- Shrub
- Corner Lot: Yes
HOA Fees
- $25 Monthly HOA Fees
Parking
- 3 Car Attached Garage
- Garage Door Opener
Home Design
- Brick Exterior Construction
- Composition Roof
- Vinyl Siding
Interior Spaces
- 3,088 Sq Ft Home
- 1-Story Property
- Central Vacuum
- Built-In Desk
- Ceiling Fan
- Gas Log Fireplace
- Low Emissivity Windows
- Insulated Windows
- Window Treatments
- Window Screens
- Living Room with Fireplace
- Walk-Out Basement
Kitchen
- Eat-In Kitchen
- Microwave
- Dishwasher
- Snack Bar or Counter
- Disposal
Flooring
- Wood
- Ceramic Tile
Bedrooms and Bathrooms
- 4 Bedrooms | 2 Main Level Bedrooms
- Maid or Guest Quarters
- Whirlpool Bathtub
Outdoor Features
- Deck
- Waterfall on Lot
- Water Fountains
Utilities
- Forced Air Heating and Cooling System
- Heating System Uses Natural Gas
- Well
- Phone Available
- Cable TV Available
Community Details
Overview
- $300 HOA Transfer Fee
Recreation
- Golf Course Community
Ownership History
Purchase Details
Purchase Details
Home Financials for this Owner
Home Financials are based on the most recent Mortgage that was taken out on this home.Purchase Details
Purchase Details
Similar Homes in Caledonia, MI
Home Values in the Area
Average Home Value in this Area
Purchase History
| Date | Buyer | Sale Price | Title Company |
|---|---|---|---|
| Jones Matthew A | -- | None Available | |
| Jones Matthew | $240,000 | Grand Rapids Title | |
| Miles John | $275,000 | -- | |
| Rivertown Builders Llc | $45,000 | -- |
Mortgage History
| Date | Status | Borrower | Loan Amount |
|---|---|---|---|
| Open | Jones Matthew | $280,800 | |
| Closed | Jones Matthew | $235,653 | |
| Previous Owner | Eshelbrenner Robert J | $105,000 |
Property History
| Date | Event | Price | Change | Sq Ft Price |
|---|---|---|---|---|
| 10/16/2012 10/16/12 | Sold | $240,000 | -19.9% | $78 / Sq Ft |
| 09/14/2012 09/14/12 | Pending | -- | -- | -- |
| 10/14/2011 10/14/11 | For Sale | $299,500 | -- | $97 / Sq Ft |
Tax History Compared to Growth
Tax History
| Year | Tax Paid | Tax Assessment Tax Assessment Total Assessment is a certain percentage of the fair market value that is determined by local assessors to be the total taxable value of land and additions on the property. | Land | Improvement |
|---|---|---|---|---|
| 2024 | $3,470 | $244,300 | $0 | $0 |
| 2023 | $4,732 | $220,800 | $0 | $0 |
| 2022 | $4,574 | $201,700 | $0 | $0 |
| 2021 | $4,481 | $186,900 | $0 | $0 |
| 2020 | $3,055 | $176,500 | $0 | $0 |
| 2019 | $438,268 | $168,800 | $0 | $0 |
| 2018 | $3,987 | $152,600 | $0 | $0 |
| 2017 | $3,814 | $143,700 | $0 | $0 |
| 2016 | $3,670 | $136,100 | $0 | $0 |
| 2015 | $3,578 | $136,100 | $0 | $0 |
| 2013 | -- | $120,300 | $0 | $0 |
Agents Affiliated with this Home
-
Diane Griffin

Seller's Agent in 2012
Diane Griffin
Keller Williams GR North
(616) 916-5960
108 Total Sales
-
Diana Snyder

Buyer's Agent in 2012
Diana Snyder
Stonebridge Realty LLC
(616) 581-6920
80 Total Sales
Map
Source: Southwestern Michigan Association of REALTORS®
MLS Number: 11056006
APN: 41-23-18-202-020
- 7506 Curry St SE
- 7434 Bramling Dr SE
- 7396 Unicorn Ave SE
- 5044 Apollo Ln SE
- 7469 Traditional Ct
- 7323 Kraft Ave SE
- 5480 Mammoth Dr
- 7267 Brighton Ln
- 5484 Mammoth Dr
- 7484 Traditional Ct
- 7269 Mammoth Ct SE
- 7256 Brighton Ln SE
- 5490 Mammoth Dr SE
- 7263 Mammoth Ct
- 7262 Brighton Ln SE
- 5661 Walnut Run Ct SE
- 7293 Graymoor St SE
- 7299 Graymoor St SE
- 7287 Graymoor St SE
- 7266 Graymoor St SE
- 7669 Green Links Dr SE
- 7669 Green Links Dr SE Unit 20
- 7683 Green Links Dr SE Unit 21
- 7695 Green Links Dr SE Unit 22
- 7687 Broadview Dr SE Unit 19
- 7684 Broadview Dr SE Unit 3
- 7668 Broadview Dr SE Unit 2
- 7694 Green Links Dr SE Unit 44
- 5209 Bunker Ct SE Unit 23
- 7698 Broadview Dr SE Unit 4
- 7693 Broadview Dr SE Unit 18
- 7650 Broadview Dr SE
- 7718 Green Links Dr SE
- 5195 Bunker Ct SE Unit 24
- 7714 Broadview Dr SE Unit 5
- 7699 Broadview Dr SE Unit 17
- 5200 Bunker Ct SE Unit 28
- 5286 Wade St SE Unit 12
- 7701 Broadview Dr SE
- 5282 Wade St SE
