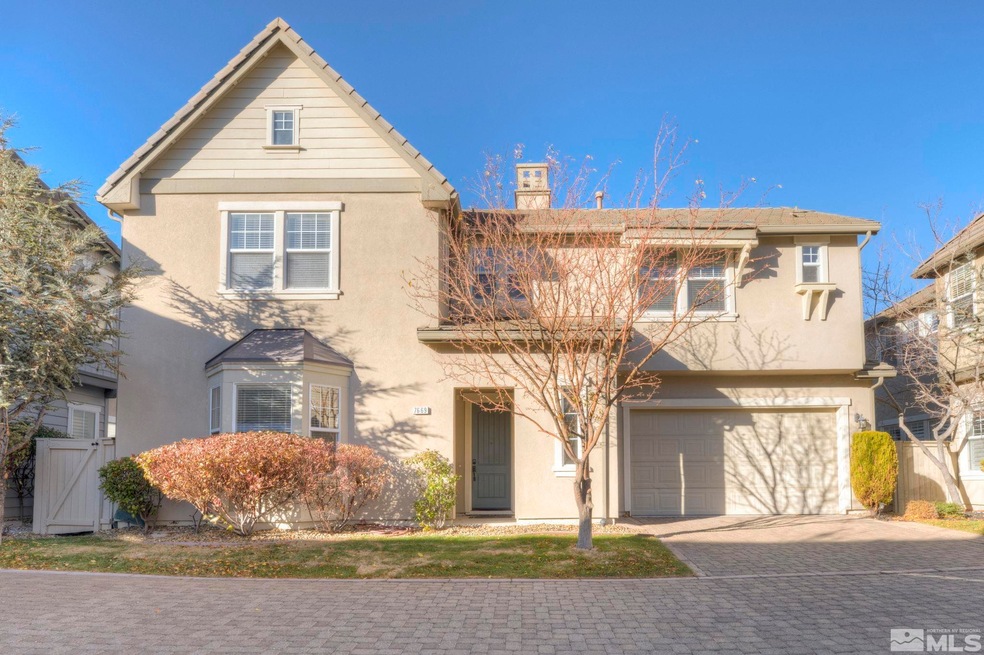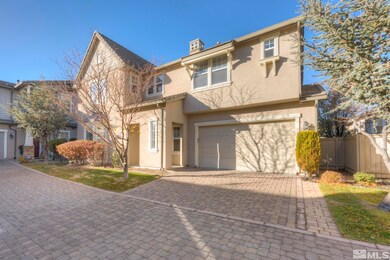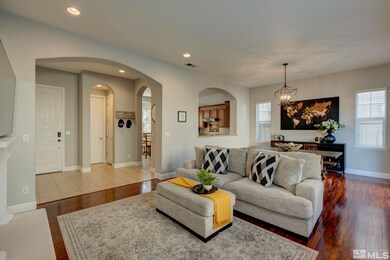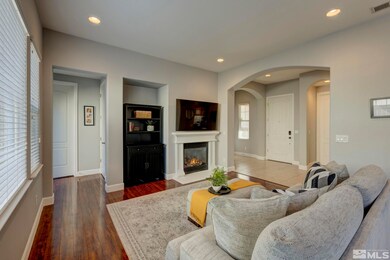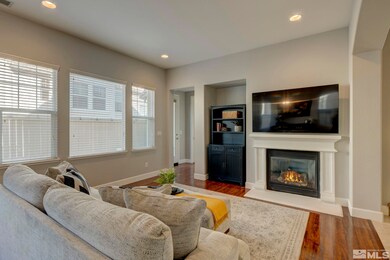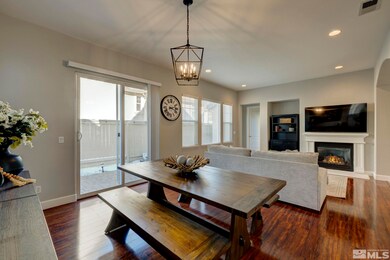
7669 Stone Bluff Way Reno, NV 89523
Somersett NeighborhoodEstimated Value: $639,490 - $672,000
About This Home
As of December 2022This detached home in The Village at Somersett is a rare opportunity! Enjoy all the amenities this prestigious community has to offer with the added luxury of no shared walls and extra parking at the end of your driveway. You’ll find laminate flooring in the living and dining room, dark cabinets and stainless steel appliances in the eat-in kitchen, and a paver patio outside. The home’s floorplan is ideal, offering great connection between the kitchen and living room while keeping dishes out of sight!, You’ll find one of the home’s four bedrooms on the first floor near a separate entrance and a full bathroom. There is an additional half bath just off the living room for guests. Upstairs, the oversized primary suite includes a large closet with built-in storage, dual sinks and makeup vanity, separate water closet, a garden tub with tile surround, and a standing shower. The two remaining upstairs bedrooms share a Jack-and-Jill bathroom with separated vanity and water closet spaces. This home feels light and airy with dramatic archways throughout and lots of natural light pouring in from plenty of well-placed windows. It’s also full of great storage, including a large bank of upper and lower cabinets at the top of the stairs, a plethora of drawers in each bathroom, and a coat closet downstairs. Community amenities are within walking distance and seemingly never-ending, including access to the coveted Club at Town Center and its swimming pools, waterslide, spas, tennis courts, media room, Kids’ Club, aerobics studio, and cardio-weights studio. Plus, HOA members have exclusive access to Canyon Nine, a 9-hole par-3 golf course. You’ll be steps away from dining at Peavine Taphouse as well as Somersett’s 27 miles of hiking and biking trails.
Home Details
Home Type
- Single Family
Est. Annual Taxes
- $2,737
Year Built
- Built in 2005
Lot Details
- 4,792 Sq Ft Lot
- Property is zoned Pd
HOA Fees
- $125 per month
Parking
- 2 Car Garage
Home Design
- Tile Roof
Interior Spaces
- 2,403 Sq Ft Home
- 1 Fireplace
- Microwave
Flooring
- Carpet
- Laminate
- Ceramic Tile
Bedrooms and Bathrooms
- 4 Bedrooms
Laundry
- Dryer
- Washer
Schools
- Westergard Elementary School
- Billinghurst Middle School
- Mc Queen High School
Utilities
- Internet Available
Listing and Financial Details
- Assessor Parcel Number 23265205
Ownership History
Purchase Details
Home Financials for this Owner
Home Financials are based on the most recent Mortgage that was taken out on this home.Purchase Details
Home Financials for this Owner
Home Financials are based on the most recent Mortgage that was taken out on this home.Purchase Details
Home Financials for this Owner
Home Financials are based on the most recent Mortgage that was taken out on this home.Purchase Details
Home Financials for this Owner
Home Financials are based on the most recent Mortgage that was taken out on this home.Purchase Details
Home Financials for this Owner
Home Financials are based on the most recent Mortgage that was taken out on this home.Purchase Details
Purchase Details
Purchase Details
Home Financials for this Owner
Home Financials are based on the most recent Mortgage that was taken out on this home.Similar Homes in Reno, NV
Home Values in the Area
Average Home Value in this Area
Purchase History
| Date | Buyer | Sale Price | Title Company |
|---|---|---|---|
| Haluza Bryan | $599,000 | First American Title | |
| Gernandt Carl | $427,000 | First Centennial Reno | |
| Brown Marjorie J | $330,000 | First American Title Reno | |
| Brown Marjorie J | $244,000 | Stewart Title Of Nevada Reno | |
| Federal National Mortgage Association | -- | Stewart Title Of Nevada Reno | |
| Hemenway Leeanne | $2,273 | None Available | |
| Federal National Mortgage Association | $404,465 | Fidelity National Default So | |
| Dominguez Trinidad | $482,000 | Ticor Title Of Nevada Inc |
Mortgage History
| Date | Status | Borrower | Loan Amount |
|---|---|---|---|
| Open | Haluza Bryan | $409,000 | |
| Previous Owner | Gernandt Carl | $436,000 | |
| Previous Owner | Gernandt Carl | $396,453 | |
| Previous Owner | Gernandt Carl | $405,650 | |
| Previous Owner | Brown Marjorie J | $308,750 | |
| Previous Owner | Brown Marjorie J | $239,580 | |
| Previous Owner | Dominguez Trinidad | $385,200 |
Property History
| Date | Event | Price | Change | Sq Ft Price |
|---|---|---|---|---|
| 12/12/2022 12/12/22 | Sold | $599,000 | -3.2% | $249 / Sq Ft |
| 11/23/2022 11/23/22 | Pending | -- | -- | -- |
| 11/09/2022 11/09/22 | For Sale | $619,000 | +45.0% | $258 / Sq Ft |
| 03/16/2020 03/16/20 | Sold | $427,000 | -0.7% | $178 / Sq Ft |
| 02/03/2020 02/03/20 | Pending | -- | -- | -- |
| 10/10/2019 10/10/19 | For Sale | $430,000 | +30.3% | $179 / Sq Ft |
| 05/18/2016 05/18/16 | Sold | $330,000 | +0.3% | $137 / Sq Ft |
| 04/08/2016 04/08/16 | Pending | -- | -- | -- |
| 03/28/2016 03/28/16 | For Sale | $329,000 | -- | $137 / Sq Ft |
Tax History Compared to Growth
Tax History
| Year | Tax Paid | Tax Assessment Tax Assessment Total Assessment is a certain percentage of the fair market value that is determined by local assessors to be the total taxable value of land and additions on the property. | Land | Improvement |
|---|---|---|---|---|
| 2025 | $2,903 | $140,902 | $44,380 | $96,522 |
| 2024 | $2,818 | $133,731 | $36,505 | $97,226 |
| 2023 | $2,818 | $129,870 | $37,975 | $91,895 |
| 2022 | $2,737 | $109,182 | $32,900 | $76,283 |
| 2021 | $2,658 | $102,979 | $27,090 | $75,889 |
| 2020 | $2,578 | $103,049 | $27,090 | $75,959 |
| 2019 | $2,503 | $98,912 | $25,900 | $73,012 |
| 2018 | $2,389 | $89,614 | $18,305 | $71,309 |
| 2017 | $2,292 | $88,383 | $17,115 | $71,268 |
| 2016 | $2,235 | $88,739 | $15,995 | $72,744 |
| 2015 | $2,229 | $86,420 | $14,770 | $71,650 |
| 2014 | $2,160 | $81,860 | $13,475 | $68,385 |
| 2013 | -- | $57,180 | $9,555 | $47,625 |
Agents Affiliated with this Home
-
Jieli Mao
J
Seller's Agent in 2022
Jieli Mao
Ferrari-Lund Real Estate South
(775) 544-8669
3 in this area
51 Total Sales
-
N
Buyer's Agent in 2022
Non MLS Agent
Non MLS Office
-
Mike Hays

Seller's Agent in 2020
Mike Hays
RE/MAX
(775) 453-4625
56 Total Sales
-
Tyler Cornu

Buyer's Agent in 2020
Tyler Cornu
LPT Realty, LLC
(775) 397-7379
46 Total Sales
-

Seller's Agent in 2016
AnnaMarie Tanner
Dickson Realty
(775) 848-2530
-
Mark Nash

Buyer's Agent in 2016
Mark Nash
CalNeva Realty
(775) 722-0264
1 in this area
26 Total Sales
Map
Source: Northern Nevada Regional MLS
MLS Number: 220016085
APN: 232-652-05
- 7609 Stone Bluff Way
- 7770 Town Square Way
- 7735 Harvest Hill Ln
- 1526 River Hill Way Unit Homesite 47
- 1522 River Hill Way Unit Homesite 48
- 1080 Udowski Unit Homesite 62
- 1070 Udowski Unit Homesite 61
- 1065 Udowski Unit Homesite 52
- 1060 Udowski Unit Homesite 60
- 1040 Udowski Unit Homesite 58
- 1715 Polo Park Dr
- 7616 Harvest Moon Rd
- 00 Painted River Trail
- 1450 Crosswater Dr
- 2260 Peavine Creek Rd
- 1055 Udowski Unit Homesite 53
- 1025 Udowski Unit Homesite 56
- 0 Unit 250003854
- 1765 Boulder Ridge Trail
- 7280 Brockway Ct
- 7669 Stone Bluff Way
- 7677 Stone Bluff Way
- 7677 Stone Bluff Way Unit 181
- 7673 Stone Bluff Way
- 7661 Stone Bluff Way
- 7661 Stone Bluff Way Unit 182
- 7685 Stone Bluff Way
- 7681 Stone Bluff Way
- 7738 Shalestone Way
- 7738 Shalestone Way Unit 175
- 7728 Shalestone Way
- 7676 Stone Bluff Way
- 1633 Sawtooth Trail
- 7689 Stone Bluff Way
- 7718 Shalestone Way
- 7680 Stone Bluff Way
- 1637 Sawtooth Trail
- 7672 Stone Bluff Way
- 1649 Sawtooth Trail
- 1629 Sawtooth Trail
