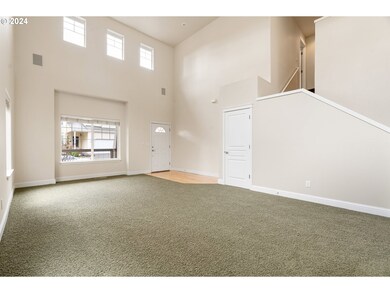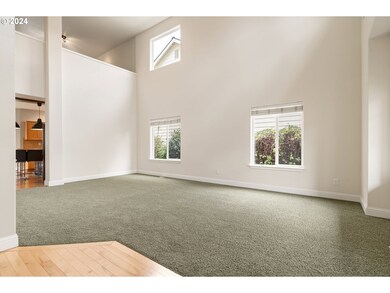***Back on Market due to Buyers contingent sale falling through***Stylish Riverside Gem with Fresh Updates - Discover this thoughtfully designed 3-bedroom, 2.5-bathroom home with a spacious loft/bonus room, perfect for a 4th bedroom conversion. Part of the original 12 Riverside homes, it stands out with superior quality and timeless upgrades. The first floor was completely repainted in 2024, enhancing the modern aesthetic. Step into the inviting space featuring high ceilings, hardwood floors, and natural light streaming through a wall of windows. The open kitchen includes a large eating bar, stainless steel appliances, and a pantry, flowing into the family room with custom built-ins.The luxurious primary suite upstairs offers a soaking tub, walk-in shower, vaulted ceilings, and a walk-in closet. Entertain effortlessly in the backyard with a saltwater pool, a spacious deck, and an outdoor bar/shed equipped with TV and soundbar. Additional highlights include two refrigerators, a washer and dryer, TVs, Bose audio, and 6 kitchen bar stools. Recent maintenance includes a new hot water tank (2021), PRV valve (2021), furnace/AC service (2023), and a 40-year roof (2020). Located near a neighborhood park and Wilsonville amenities, this home is move-in ready and waiting for you!







