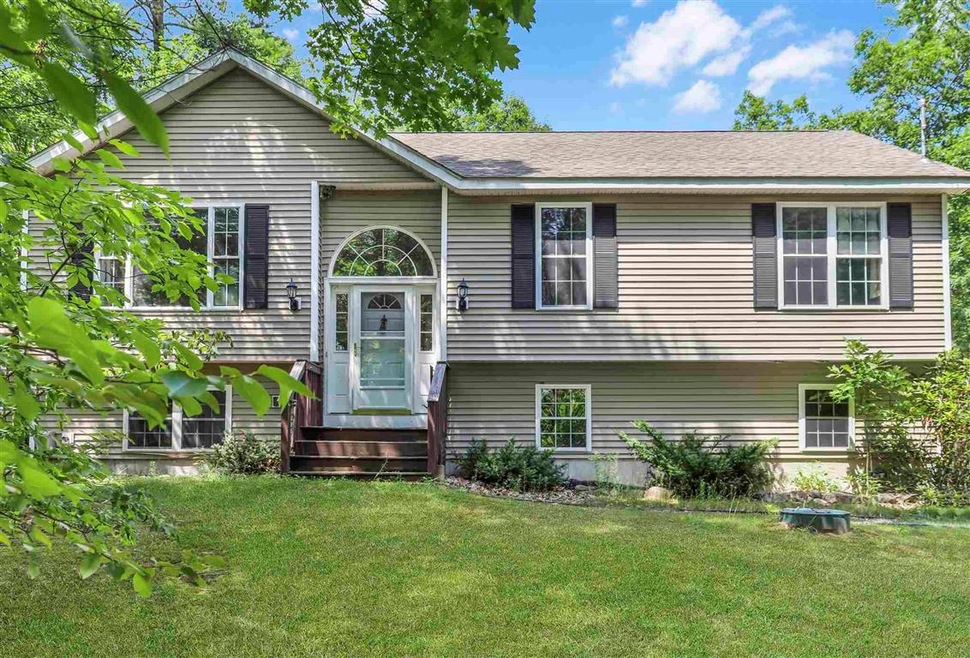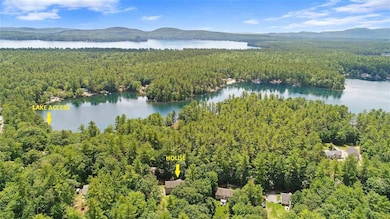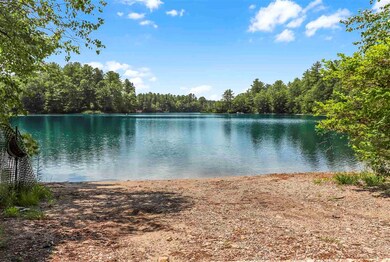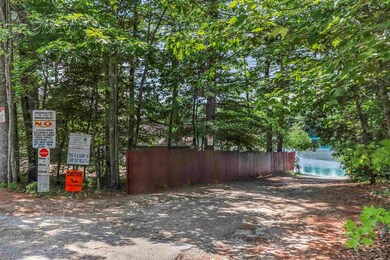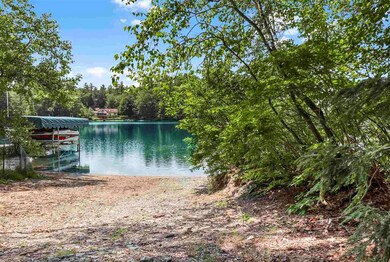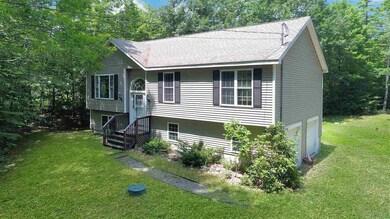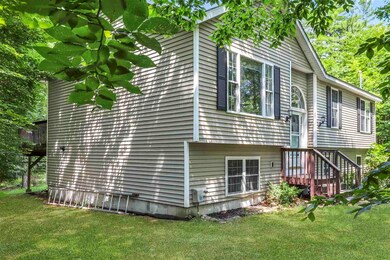
767 Acton Ridge Rd East Wakefield, NH 03830
Highlights
- Water Access
- Wood Burning Stove
- Raised Ranch Architecture
- 1.6 Acre Lot
- Wooded Lot
- Hot Water Heating System
About This Home
As of August 2021You can't beat this location for affordable all-season fun. In summer, a brisk 3 min walk will take you to Lake Ivanhoe beach for swimming and fishing. In winter, just hop on your snowmobile and get on the trail right from the back of your property. Shielded from the road and neighbors by mature trees, the house feels remarkably private. Don't wait and make this affordable ranch your new home!
Home Details
Home Type
- Single Family
Est. Annual Taxes
- $2,426
Year Built
- Built in 2005
Lot Details
- 1.6 Acre Lot
- Level Lot
- Wooded Lot
- Property is zoned R2IL LAKE IVANH
Parking
- 2 Car Garage
- Gravel Driveway
Home Design
- Raised Ranch Architecture
- Split Level Home
- Poured Concrete
- Wood Frame Construction
- Shingle Roof
- Vinyl Siding
Interior Spaces
- 2-Story Property
- Wood Burning Stove
Bedrooms and Bathrooms
- 3 Bedrooms
Partially Finished Basement
- Walk-Out Basement
- Basement Fills Entire Space Under The House
- Natural lighting in basement
Outdoor Features
- Water Access
- Restricted Water Access
- Municipal Residents Have Water Access Only
Schools
- Paul Elementary And Middle School
Utilities
- Hot Water Heating System
- Heating System Uses Gas
- Heating System Uses Wood
- 200+ Amp Service
- Drilled Well
- Liquid Propane Gas Water Heater
- Septic Tank
- Leach Field
- High Speed Internet
- Cable TV Available
Listing and Financial Details
- Tax Block 019
Ownership History
Purchase Details
Home Financials for this Owner
Home Financials are based on the most recent Mortgage that was taken out on this home.Purchase Details
Home Financials for this Owner
Home Financials are based on the most recent Mortgage that was taken out on this home.Similar Homes in East Wakefield, NH
Home Values in the Area
Average Home Value in this Area
Purchase History
| Date | Type | Sale Price | Title Company |
|---|---|---|---|
| Warranty Deed | $250,000 | None Available | |
| Warranty Deed | $250,000 | None Available | |
| Warranty Deed | $175,000 | -- | |
| Warranty Deed | $175,000 | -- |
Mortgage History
| Date | Status | Loan Amount | Loan Type |
|---|---|---|---|
| Open | $50,000 | Second Mortgage Made To Cover Down Payment | |
| Open | $200,000 | Purchase Money Mortgage | |
| Closed | $200,000 | Purchase Money Mortgage | |
| Previous Owner | $169,916 | Unknown | |
| Previous Owner | $171,830 | FHA | |
| Previous Owner | $150,000 | Stand Alone Refi Refinance Of Original Loan |
Property History
| Date | Event | Price | Change | Sq Ft Price |
|---|---|---|---|---|
| 08/17/2021 08/17/21 | Sold | $250,000 | 0.0% | $169 / Sq Ft |
| 07/19/2021 07/19/21 | Pending | -- | -- | -- |
| 07/16/2021 07/16/21 | For Sale | $250,000 | +42.9% | $169 / Sq Ft |
| 05/14/2014 05/14/14 | Sold | $175,000 | -2.2% | $119 / Sq Ft |
| 04/05/2014 04/05/14 | Pending | -- | -- | -- |
| 09/21/2013 09/21/13 | For Sale | $179,000 | -- | $121 / Sq Ft |
Tax History Compared to Growth
Tax History
| Year | Tax Paid | Tax Assessment Tax Assessment Total Assessment is a certain percentage of the fair market value that is determined by local assessors to be the total taxable value of land and additions on the property. | Land | Improvement |
|---|---|---|---|---|
| 2024 | $2,619 | $348,300 | $82,200 | $266,100 |
| 2023 | $2,386 | $348,300 | $82,200 | $266,100 |
| 2022 | $2,410 | $196,700 | $37,800 | $158,900 |
| 2021 | $2,427 | $196,700 | $37,800 | $158,900 |
| 2020 | $2,435 | $196,700 | $37,800 | $158,900 |
| 2019 | $2,453 | $196,700 | $37,800 | $158,900 |
| 2018 | $2,215 | $196,700 | $37,800 | $158,900 |
| 2017 | $2,120 | $167,600 | $45,500 | $122,100 |
| 2016 | $2,169 | $167,600 | $45,500 | $122,100 |
| 2015 | $2,189 | $167,600 | $45,500 | $122,100 |
| 2014 | $2,135 | $167,600 | $45,500 | $122,100 |
| 2013 | $2,058 | $167,600 | $45,500 | $122,100 |
Agents Affiliated with this Home
-

Seller's Agent in 2021
Vicky Galkina
BHHS Verani Meredith
(207) 228-3881
16 in this area
119 Total Sales
-

Buyer's Agent in 2021
Deanna Paddock
East Key Realty
(603) 952-1181
2 in this area
47 Total Sales
-

Seller's Agent in 2014
Gerard Costantino
Costantino Real Estate LLC
(603) 520-1875
4 in this area
265 Total Sales
-

Buyer's Agent in 2014
Sarah Blair
Wolfeboro Bay Real Estate, LLC
(603) 986-4694
3 in this area
62 Total Sales
Map
Source: PrimeMLS
MLS Number: 4872753
APN: WKFD-000109-019000
- 786 Acton Ridge Rd
- 65 Daniel Dr
- Lot 14 Daniel Dr
- 305 Round Pond Rd
- 70 Aloma Rd
- 236 North Rd
- 7 Pine Rd
- 113 Oak Ln Unit 113
- 0 Monique Dr Unit 5047887
- 55 N Shore Dr
- 93 Island View Rd
- 86 Concord Ln
- 29 Concord Ln
- 0 Pine Island Rd
- 30 Thoreau Trail
- 62 Thoreau Trail
- 1690 Province Lake Rd
- 76 Asbury Ln
- 350 Concord Ln Unit 20
- 55 Cese Way
