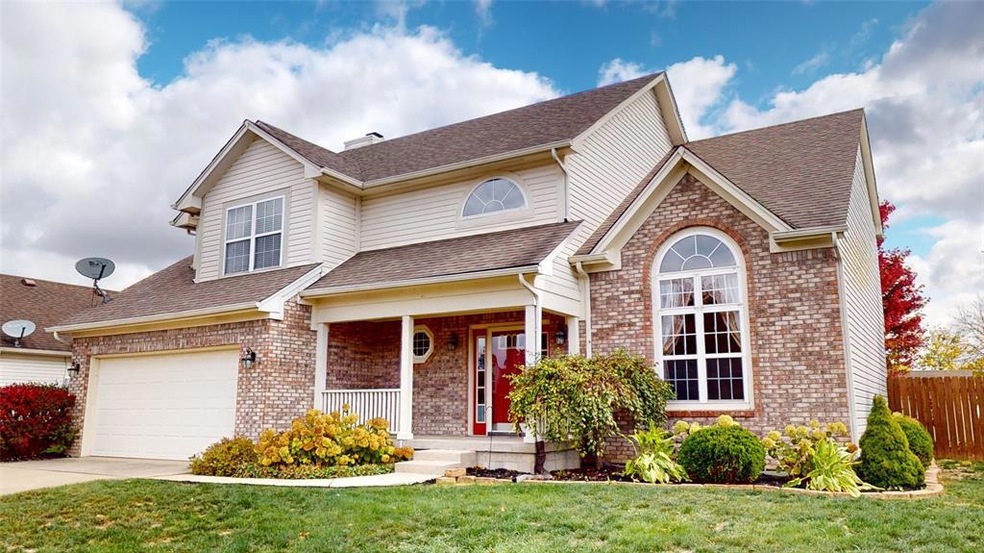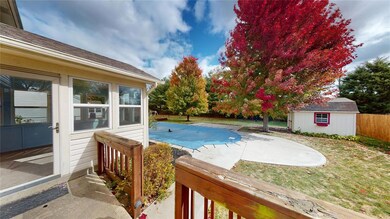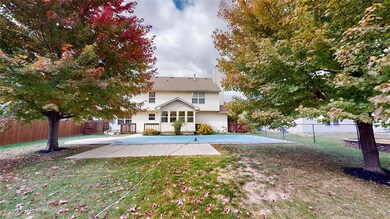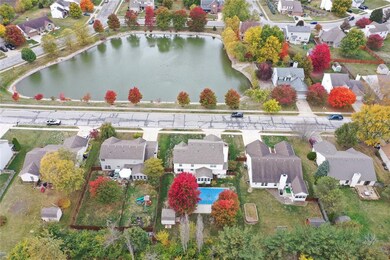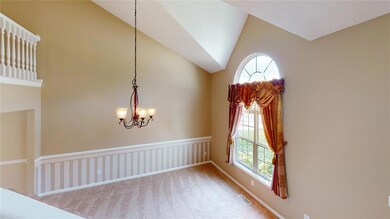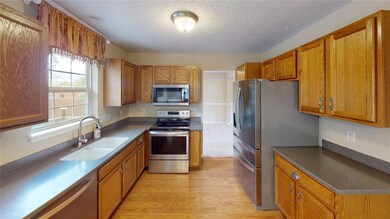
Highlights
- In Ground Pool
- Waterfront
- Vaulted Ceiling
- Pine Tree Elementary School Rated A
- Mature Trees
- Traditional Architecture
About This Home
As of November 2022Enter this beautiful two story home and step into 2 story formal living room and formal dining room. Kitchen with all appliances, breakfast bar and huge family room with fireplace. Just imagine spending the holidays entertaining here. Off the kitchen is 3 season room, outdoor patio leading to inground pool with mini barn and fenced back yard for the summer time pool parties. All the pool equipment stays. Upstairs owners suite, plus two bedrooms and a loft over looking the living room. But wait, there is more....Lower level finished family room with built in bar, mini frig, microwave and popcorn machine. This lovely home is a place to entertain and be entertained in all seasons.
Last Agent to Sell the Property
Keller Williams Indpls Metro N License #RB14028260 Listed on: 10/19/2022

Last Buyer's Agent
Fred Wittman
F.C. Tucker Company

Home Details
Home Type
- Single Family
Est. Annual Taxes
- $2,946
Year Built
- Built in 1999
Lot Details
- 9,801 Sq Ft Lot
- Waterfront
- Mature Trees
HOA Fees
- $17 Monthly HOA Fees
Parking
- 2 Car Attached Garage
Home Design
- Traditional Architecture
- Brick Exterior Construction
- Vinyl Siding
- Concrete Perimeter Foundation
Interior Spaces
- 2.5-Story Property
- Bar Fridge
- Vaulted Ceiling
- Thermal Windows
- Entrance Foyer
- Family Room with Fireplace
- Breakfast Room
- Finished Basement
- Sump Pump with Backup
- Fire and Smoke Detector
- Laundry on main level
Kitchen
- Breakfast Bar
- Electric Oven
- Built-In Microwave
- Dishwasher
- Disposal
Flooring
- Carpet
- Laminate
Bedrooms and Bathrooms
- 3 Bedrooms
Outdoor Features
- In Ground Pool
- Screened Patio
- Shed
Location
- Suburban Location
Utilities
- Forced Air Heating System
- Heating System Uses Gas
- Gas Water Heater
Community Details
- Association fees include maintenance
- Pines Of Avon Subdivision
- Property managed by HH Management
- The community has rules related to covenants, conditions, and restrictions
Listing and Financial Details
- Legal Lot and Block 116 / 3
- Assessor Parcel Number 321011454008000031
Ownership History
Purchase Details
Home Financials for this Owner
Home Financials are based on the most recent Mortgage that was taken out on this home.Purchase Details
Home Financials for this Owner
Home Financials are based on the most recent Mortgage that was taken out on this home.Purchase Details
Home Financials for this Owner
Home Financials are based on the most recent Mortgage that was taken out on this home.Purchase Details
Home Financials for this Owner
Home Financials are based on the most recent Mortgage that was taken out on this home.Similar Homes in the area
Home Values in the Area
Average Home Value in this Area
Purchase History
| Date | Type | Sale Price | Title Company |
|---|---|---|---|
| Warranty Deed | -- | -- | |
| Deed | $203,000 | -- | |
| Warranty Deed | -- | Fidelity National Title | |
| Warranty Deed | -- | Fidelity National Title | |
| Warranty Deed | -- | None Available |
Mortgage History
| Date | Status | Loan Amount | Loan Type |
|---|---|---|---|
| Open | $320,911 | New Conventional | |
| Closed | $307,500 | New Conventional | |
| Previous Owner | $157,600 | Stand Alone First | |
| Previous Owner | $157,600 | Stand Alone First | |
| Previous Owner | $203,741 | FHA |
Property History
| Date | Event | Price | Change | Sq Ft Price |
|---|---|---|---|---|
| 11/30/2022 11/30/22 | Sold | $352,500 | -2.1% | $155 / Sq Ft |
| 11/01/2022 11/01/22 | Pending | -- | -- | -- |
| 10/19/2022 10/19/22 | For Sale | $360,000 | +77.3% | $158 / Sq Ft |
| 04/23/2015 04/23/15 | Sold | $203,000 | -6.9% | $89 / Sq Ft |
| 01/26/2015 01/26/15 | For Sale | $218,000 | -- | $96 / Sq Ft |
Tax History Compared to Growth
Tax History
| Year | Tax Paid | Tax Assessment Tax Assessment Total Assessment is a certain percentage of the fair market value that is determined by local assessors to be the total taxable value of land and additions on the property. | Land | Improvement |
|---|---|---|---|---|
| 2024 | $4,127 | $370,300 | $48,200 | $322,100 |
| 2023 | $3,716 | $344,800 | $43,800 | $301,000 |
| 2022 | $3,323 | $307,500 | $42,500 | $265,000 |
| 2021 | $3,132 | $267,900 | $39,400 | $228,500 |
| 2020 | $2,946 | $248,600 | $39,400 | $209,200 |
| 2019 | $2,920 | $241,700 | $37,000 | $204,700 |
| 2018 | $3,046 | $239,200 | $37,000 | $202,200 |
| 2017 | $2,478 | $225,000 | $35,100 | $189,900 |
| 2016 | $4,193 | $208,700 | $35,100 | $173,600 |
| 2014 | $1,902 | $190,200 | $32,200 | $158,000 |
| 2013 | $1,839 | $183,900 | $31,600 | $152,300 |
Agents Affiliated with this Home
-
Janice Ruiz

Seller's Agent in 2022
Janice Ruiz
Keller Williams Indpls Metro N
(317) 413-7711
9 in this area
67 Total Sales
-
F
Buyer's Agent in 2022
Fred Wittman
F.C. Tucker Company
-
J
Seller's Agent in 2015
Janice Beltz
Dropped Members
-
J
Buyer's Agent in 2015
Jenny Laughner
CENTURY 21 Scheetz
Map
Source: MIBOR Broker Listing Cooperative®
MLS Number: 21889009
APN: 32-10-11-454-008.000-031
- 577 Austrian Way
- 7706 E County Road 100 S
- 534 Austrian Way
- 1127 Marston Ln
- 7664 Allesley Dr
- 7658 Allesley Dr
- 7620 Allesley Dr
- 7644 Allesley Dr
- 7584 Allesley Dr
- 7608 Allesley Dr
- 1075 Marston Ln
- 1067 Marston Ln
- 938 Weeping Way Ln
- 1128 Brookside Ct
- 1087 Marston Ln
- 1123 Wessel Ln
- 7384 Standish Ln
- 7422 Allesley Dr
- 7422 Allesley Dr
- 7422 Allesley Dr
