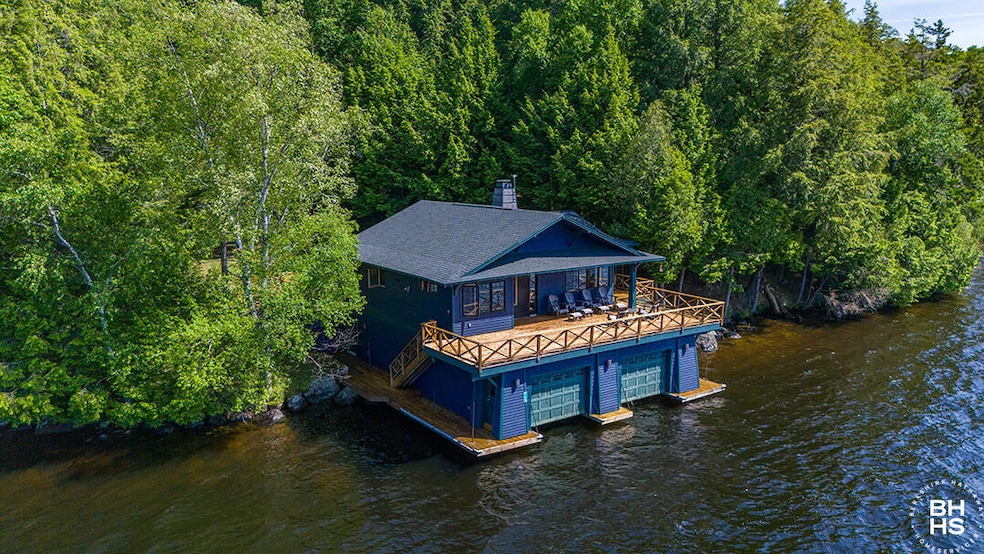767 Bartlett Carry Rd Tupper Lake, NY 12986
Estimated payment $16,874/month
Highlights
- Lake Front
- RV Garage
- Deck
- Docks
- Adirondack Architecture
- Wood Flooring
About This Home
This lovely, secluded 7.16-acre compound on 620 feet of Upper Saranac Lake waterfront features four buildings on three adjoining lots, of which one lot is vacant. The main house, combining a seasonal, 2-bedroom residence and a boathouse, was redesigned in 2003-4 by renowned Adirondack architect, Nils Luderowski, and is partially cantilevered out over the lake. The living floor's main room features a cozy fireplace and built-in bookcases, while the expansive west-facing deck offers dramatic lake views and spectacular sunsets. Reached by an interior stairway, the lower level offers two boat slips as well as storage and laundry rooms. A smaller 2-bedroom house, constructed in 2006 on its own lakeside lot also highlights a fireplace. A three-car garage with a large RV bay and a finished, one-bedroom apartment above, along with a charming rustic cabin with deck usable as an office, art studio, or children's playroom, are nearby. All buildings have electric baseboard heating for seasonal use. The smaller house is fully winterized.
This listing includes 3 parcels, a total of 7.16 acres and 620 feet of waterfront on Upper Saranac Lake
Listing Agent
Adirondack Premier Properties Berkshire Hathaway HomeService License #10401275077 Listed on: 06/26/2025

Co-Listing Agent
Adirondack Premier Properties Berkshire Hathaway HomeService License #10351201062
Home Details
Home Type
- Single Family
Est. Annual Taxes
- $31,489
Year Built
- Built in 2005 | Remodeled
Lot Details
- 7.16 Acre Lot
- Lake Front
- Property fronts a private road
- Landscaped
- Level Lot
- Many Trees
- Private Yard
HOA Fees
- Property has a Home Owners Association
Parking
- 3 Car Garage
- Side Facing Garage
- Driveway
- 5 Open Parking Spaces
- RV Garage
Property Views
- Lake
- Woods
- Mountain
Home Design
- Adirondack Architecture
- Cabin
- Pillar, Post or Pier Foundation
- Slab Foundation
- Wood Siding
Interior Spaces
- 2,192 Sq Ft Home
- 1-Story Property
- Bookcases
- 2 Fireplaces
- Wood Burning Fireplace
- Double Pane Windows
- Wood Frame Window
- Living Room
- Dining Room
- Wood Flooring
Kitchen
- Electric Cooktop
- Microwave
- Dishwasher
Bedrooms and Bathrooms
- 5 Bedrooms
- 3 Full Bathrooms
Laundry
- Laundry on lower level
- Washer and Dryer
Home Security
- Carbon Monoxide Detectors
- Fire and Smoke Detector
Outdoor Features
- Docks
- Deck
- Exterior Lighting
- Rear Porch
Utilities
- Heating System Uses Wood
- 200+ Amp Service
- Well
- Septic Tank
- High Speed Internet
- Internet Available
Listing and Financial Details
- Assessor Parcel Number 473.-2-9
Map
Home Values in the Area
Average Home Value in this Area
Tax History
| Year | Tax Paid | Tax Assessment Tax Assessment Total Assessment is a certain percentage of the fair market value that is determined by local assessors to be the total taxable value of land and additions on the property. | Land | Improvement |
|---|---|---|---|---|
| 2024 | $17,519 | $956,400 | $505,200 | $451,200 |
| 2023 | $17,600 | $956,400 | $505,200 | $451,200 |
| 2022 | $17,046 | $956,400 | $505,200 | $451,200 |
| 2021 | $16,759 | $956,400 | $505,200 | $451,200 |
| 2020 | $17,432 | $956,400 | $505,200 | $451,200 |
| 2019 | $16,495 | $956,400 | $505,200 | $451,200 |
Property History
| Date | Event | Price | Change | Sq Ft Price |
|---|---|---|---|---|
| 06/26/2025 06/26/25 | For Sale | $2,600,000 | -- | $1,186 / Sq Ft |
Purchase History
| Date | Type | Sale Price | Title Company |
|---|---|---|---|
| Deed | $950,000 | Amy Smith | |
| Interfamily Deed Transfer | $299,000 | -- |
Source: Adirondack-Champlain Valley MLS
MLS Number: 205008
APN: 165200-473-000-0002-009-000-0000
- 779 Bartlett Carry Rd
- 782 Bartlett Carry Rd
- 773 Bartlett Carry Rd
- 745 Bartlett Carry Rd
- 736 Bartlett Carry Rd
- 738 Bartlett Carry Rd
- 423 Gilpin Bay
- 436 Gilpin Bay
- 000 Gilpin Bay
- 787 Bartlett Carry Rd
- 774 Bartlett Carry Rd
- 28 Old Hotel Rd
- 407 Panther Ln
- 328 County Route 45
- 5082 New York 30
- 5096 State Route 30
- 0 Coreys Rd
- 40 County Highway 46
- 5620 New York 30
- 2664 State Route 30






