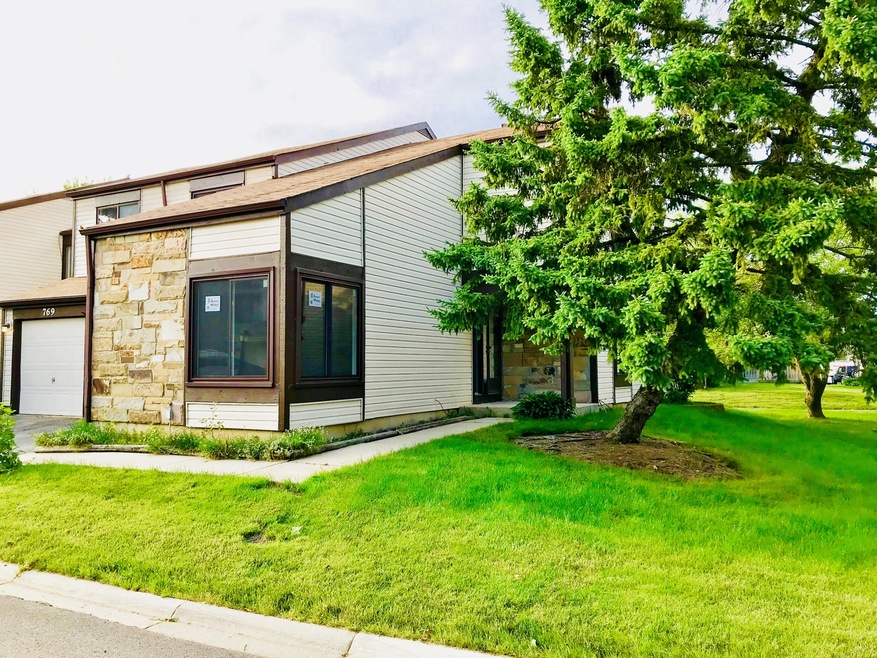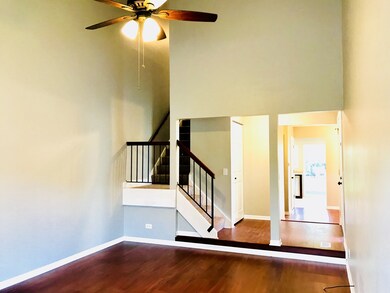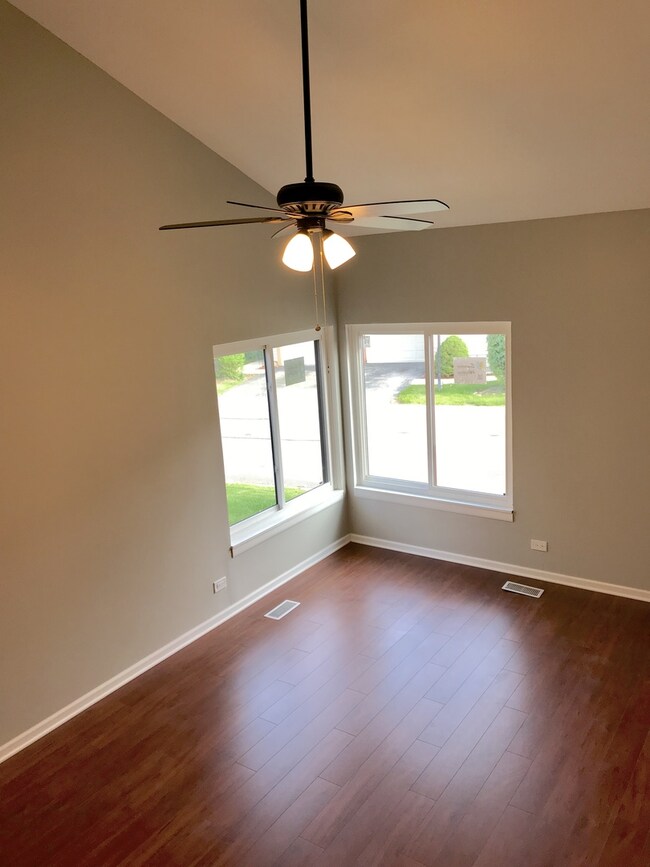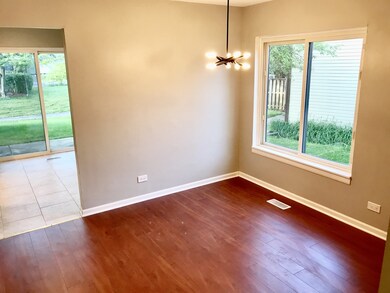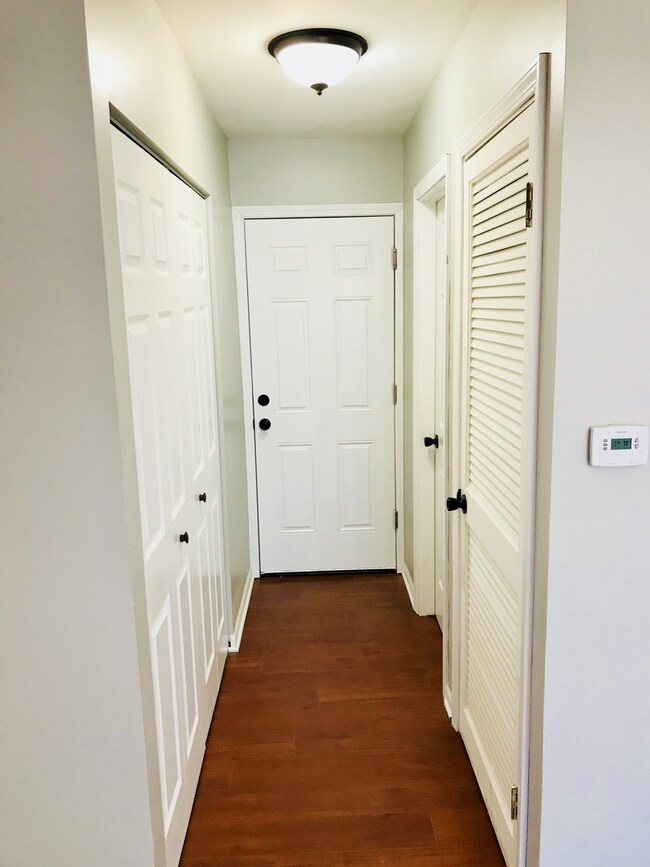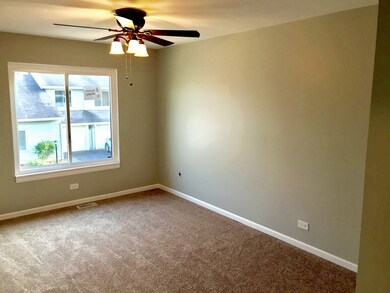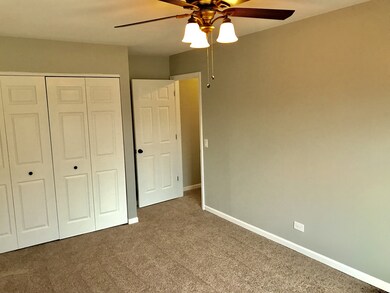
767 Colorado Ct Unit 2234 Carol Stream, IL 60188
Highlights
- In Ground Pool
- End Unit
- Forced Air Heating and Cooling System
- Roy De Shane Elementary School Rated A
- Attached Garage
- Dining Area
About This Home
As of June 2021AN END UNIT TOWNHOUSE WITH AN AMAZING LOCATION! TOTALLY REMODELED FROM TOP TO BOTTOM! THIS HOME FEATURES *NEW WINDOWS, NEW WASHER & DRYER, NEWLY PAINTED, AND NEW FLOORING THROUGHOUT THE HOME, NEW LIGHTING AND FANS THROUGHOUT. KITCHEN IS FULLY REMODELED WITH *NEW APPLIANCES AND A GRANITE COUNTERTOP. BATHROOMS ARE FULLY REMODELED. THE FIRST FLOOR OFFERS A HIGH CEILING LIVING ROOM, A SPACIOUS DINING ROOM, AND AN EAT-IN KITCHEN. MASTER BEDROOM COMPLETE WITH DOUBLE CLOSETS AND AN ADJOINING BATHROOM. COMMUNITY INCLUDES A CLUB HOUSE WITH AN OUTDOOR POOL, TENNIS COURTS, A RENOVATED PARK, AND A NEIGHBORHOOD WALKING TRAIL. THIS HOME ALSO INCLUDES A 1 CAR GARAGE.
Property Details
Home Type
- Condominium
Est. Annual Taxes
- $5,145
Year Built | Renovated
- 1974 | 2018
HOA Fees
- $354 per month
Parking
- Attached Garage
- Parking Available
- Parking Included in Price
Home Design
- Vinyl Siding
Interior Spaces
- Primary Bathroom is a Full Bathroom
- Dining Area
Home Security
Utilities
- Forced Air Heating and Cooling System
- Heating System Uses Gas
- Cable TV Available
Additional Features
- In Ground Pool
- End Unit
Community Details
Pet Policy
- Pets Allowed
Security
- Storm Screens
Ownership History
Purchase Details
Home Financials for this Owner
Home Financials are based on the most recent Mortgage that was taken out on this home.Purchase Details
Home Financials for this Owner
Home Financials are based on the most recent Mortgage that was taken out on this home.Purchase Details
Home Financials for this Owner
Home Financials are based on the most recent Mortgage that was taken out on this home.Purchase Details
Purchase Details
Purchase Details
Home Financials for this Owner
Home Financials are based on the most recent Mortgage that was taken out on this home.Map
Similar Homes in Carol Stream, IL
Home Values in the Area
Average Home Value in this Area
Purchase History
| Date | Type | Sale Price | Title Company |
|---|---|---|---|
| Warranty Deed | $205,000 | Fox Title Company | |
| Warranty Deed | $178,000 | None Available | |
| Warranty Deed | $120,000 | Freedom Title Corporation | |
| Quit Claim Deed | -- | None Available | |
| Interfamily Deed Transfer | -- | -- | |
| Deed | $105,000 | Chicago Title Insurance Co |
Mortgage History
| Date | Status | Loan Amount | Loan Type |
|---|---|---|---|
| Open | $201,286 | FHA | |
| Previous Owner | $144,600 | New Conventional | |
| Previous Owner | $142,400 | New Conventional | |
| Previous Owner | $87,000 | Unknown | |
| Previous Owner | $87,200 | Unknown | |
| Previous Owner | $84,000 | Purchase Money Mortgage |
Property History
| Date | Event | Price | Change | Sq Ft Price |
|---|---|---|---|---|
| 06/22/2021 06/22/21 | Sold | $205,000 | 0.0% | $150 / Sq Ft |
| 05/02/2021 05/02/21 | For Sale | -- | -- | -- |
| 04/30/2021 04/30/21 | Pending | -- | -- | -- |
| 04/27/2021 04/27/21 | For Sale | $205,000 | +15.2% | $150 / Sq Ft |
| 01/11/2019 01/11/19 | Sold | $178,000 | -0.8% | $130 / Sq Ft |
| 12/01/2018 12/01/18 | Pending | -- | -- | -- |
| 08/25/2018 08/25/18 | Price Changed | $179,500 | -4.0% | $132 / Sq Ft |
| 07/15/2018 07/15/18 | Price Changed | $186,900 | -1.6% | $137 / Sq Ft |
| 06/22/2018 06/22/18 | For Sale | $189,900 | +58.3% | $139 / Sq Ft |
| 03/08/2018 03/08/18 | Sold | $120,000 | +20.0% | $88 / Sq Ft |
| 01/31/2018 01/31/18 | Pending | -- | -- | -- |
| 01/29/2018 01/29/18 | For Sale | $100,000 | -- | $73 / Sq Ft |
Tax History
| Year | Tax Paid | Tax Assessment Tax Assessment Total Assessment is a certain percentage of the fair market value that is determined by local assessors to be the total taxable value of land and additions on the property. | Land | Improvement |
|---|---|---|---|---|
| 2023 | $5,145 | $65,560 | $12,640 | $52,920 |
| 2022 | $5,068 | $60,930 | $11,750 | $49,180 |
| 2021 | $4,816 | $57,840 | $11,150 | $46,690 |
| 2020 | $4,705 | $56,110 | $10,820 | $45,290 |
| 2019 | $4,521 | $54,100 | $10,430 | $43,670 |
| 2018 | $3,153 | $40,000 | $9,980 | $30,020 |
| 2017 | $3,611 | $46,020 | $8,870 | $37,150 |
| 2016 | $3,278 | $41,470 | $7,990 | $33,480 |
| 2015 | $2,993 | $37,030 | $7,130 | $29,900 |
| 2014 | $3,073 | $37,300 | $6,950 | $30,350 |
| 2013 | $3,069 | $38,200 | $7,120 | $31,080 |
Source: Midwest Real Estate Data (MRED)
MLS Number: MRD09964407
APN: 01-36-205-024
- 491 Dakota Ct Unit 2
- 534 Alton Ct
- 620 Teton Cir
- 27W270 Jefferson St
- 601 Oswego Dr
- 27W046 North Ave
- 706 Shining Water Dr
- 443 Indianwood Dr
- 1054 Evergreen Dr
- 317 Mohawk Dr
- 1096 Gunsmoke Ct
- 1430 Preserve Dr Unit 29
- 27W120 Timber Creek Dr
- 806 Idaho St
- 28W051 Timber Ln
- 265 Garrett Cir
- 336 Sype Dr
- 315 Sype Dr Unit 504
- 303 Sype Dr
- 828 Huron Ct
