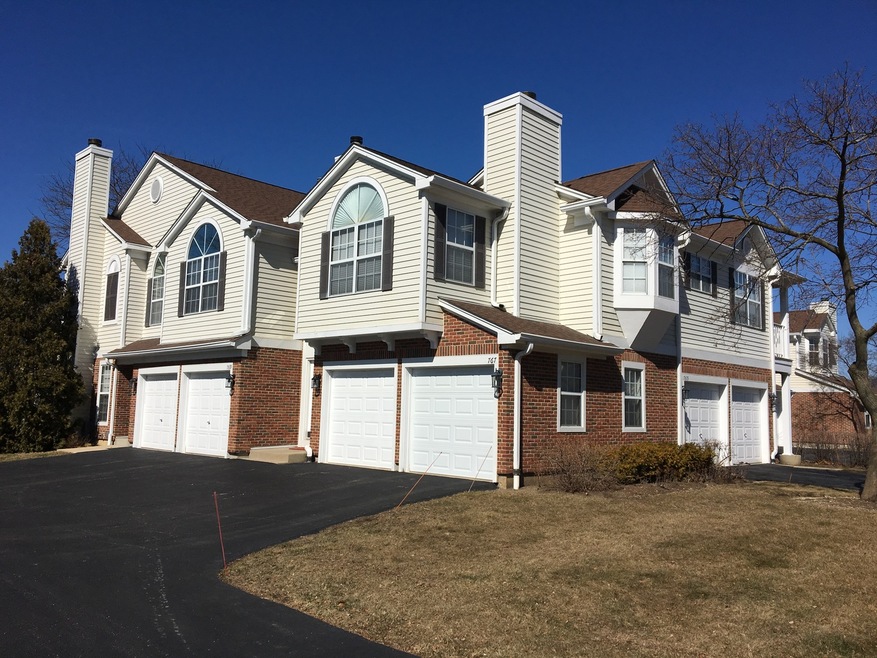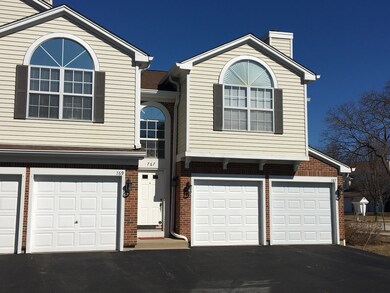
767 Grosse Pointe Cir Unit 197 Vernon Hills, IL 60061
Estimated Value: $312,412 - $334,000
Highlights
- Balcony
- Attached Garage
- Forced Air Heating and Cooling System
- Adlai E Stevenson High School Rated A+
- Breakfast Bar
About This Home
As of July 2018RARELY AVAILABLE 2 bedroom unit with over 1600 square feet! This unit is 400 sq ft larger than other 2 beds in the Carriages of Grosse Pointe and is highly desired. The big, spacious open floor plan is great for a family or individual that enjoys natural lighting and plenty of space. The beautiful cathedral ceilings and large windows make this place an enjoyable living environment for all. Large master bedroom has a walk in closet and large master bathroom. Includes two full baths, two bedrooms, stainless steel appliances, fireplace, balcony, and two car garage. This place will not be on the market very long and is an absolute must see. Award winning schools and plenty of nearby shopping.
Last Listed By
Juli Hallas
@properties Christie's International Real Estate License #475155744 Listed on: 04/04/2018
Property Details
Home Type
- Condominium
Est. Annual Taxes
- $7,550
Year Built
- 1991
Lot Details
- 44
HOA Fees
- $395 per month
Parking
- Attached Garage
- Garage Transmitter
- Garage Door Opener
- Parking Included in Price
Home Design
- Brick Exterior Construction
- Aluminum Siding
Kitchen
- Breakfast Bar
- Oven or Range
- Microwave
- Dishwasher
- Trash Compactor
- Disposal
Laundry
- Dryer
- Washer
Utilities
- Forced Air Heating and Cooling System
- Heating System Uses Gas
Additional Features
- Primary Bathroom is a Full Bathroom
- Balcony
Community Details
- Pets Allowed
Ownership History
Purchase Details
Home Financials for this Owner
Home Financials are based on the most recent Mortgage that was taken out on this home.Purchase Details
Home Financials for this Owner
Home Financials are based on the most recent Mortgage that was taken out on this home.Purchase Details
Home Financials for this Owner
Home Financials are based on the most recent Mortgage that was taken out on this home.Purchase Details
Home Financials for this Owner
Home Financials are based on the most recent Mortgage that was taken out on this home.Purchase Details
Home Financials for this Owner
Home Financials are based on the most recent Mortgage that was taken out on this home.Purchase Details
Home Financials for this Owner
Home Financials are based on the most recent Mortgage that was taken out on this home.Similar Homes in the area
Home Values in the Area
Average Home Value in this Area
Purchase History
| Date | Buyer | Sale Price | Title Company |
|---|---|---|---|
| Shaikh Saddam S | $215,000 | First American Title | |
| Mullen Lisa | $172,000 | Attorneys Title Guaranty Fun | |
| Schultz Clayton | $238,000 | St | |
| Rumyantseva Natalia | $206,000 | Chicago Title Insurance Co | |
| Zimmer Jeffrey S | $156,000 | Chicago Title Insurance Co | |
| Levy Robert | $151,500 | Intercounty Title Company |
Mortgage History
| Date | Status | Borrower | Loan Amount |
|---|---|---|---|
| Open | Shaikh Saddam S | $208,515 | |
| Previous Owner | Mullen Lisa | $158,000 | |
| Previous Owner | Mullen Lisa | $163,400 | |
| Previous Owner | Schultz Clayton | $204,891 | |
| Previous Owner | Schulz Clayton | $10,000 | |
| Previous Owner | Schultz Clayton | $230,860 | |
| Previous Owner | Rybitskyi Yarema | $182,400 | |
| Previous Owner | Rybitskyi Yarema | $183,500 | |
| Previous Owner | Rybitskyi Yarema | $184,400 | |
| Previous Owner | Rumyantseva Natalia | $185,400 | |
| Previous Owner | Zimmer Jeffrey S | $148,200 | |
| Previous Owner | Levy Robert | $105,500 |
Property History
| Date | Event | Price | Change | Sq Ft Price |
|---|---|---|---|---|
| 07/03/2018 07/03/18 | Sold | $215,000 | -4.4% | $134 / Sq Ft |
| 05/17/2018 05/17/18 | Pending | -- | -- | -- |
| 04/27/2018 04/27/18 | Price Changed | $225,000 | -2.2% | $140 / Sq Ft |
| 04/04/2018 04/04/18 | For Sale | $230,000 | +33.7% | $143 / Sq Ft |
| 06/30/2014 06/30/14 | Sold | $172,000 | -4.2% | $107 / Sq Ft |
| 05/18/2014 05/18/14 | Pending | -- | -- | -- |
| 04/22/2014 04/22/14 | Price Changed | $179,500 | -3.0% | $112 / Sq Ft |
| 03/25/2014 03/25/14 | For Sale | $185,000 | -- | $115 / Sq Ft |
Tax History Compared to Growth
Tax History
| Year | Tax Paid | Tax Assessment Tax Assessment Total Assessment is a certain percentage of the fair market value that is determined by local assessors to be the total taxable value of land and additions on the property. | Land | Improvement |
|---|---|---|---|---|
| 2024 | $7,550 | $84,423 | $26,135 | $58,288 |
| 2023 | $6,428 | $79,659 | $24,660 | $54,999 |
| 2022 | $6,428 | $67,245 | $20,817 | $46,428 |
| 2021 | $6,204 | $66,520 | $20,593 | $45,927 |
| 2020 | $6,121 | $66,747 | $20,663 | $46,084 |
| 2019 | $6,008 | $66,501 | $20,587 | $45,914 |
| 2018 | $5,854 | $59,063 | $22,376 | $36,687 |
| 2017 | $5,727 | $57,685 | $21,854 | $35,831 |
| 2016 | $5,568 | $55,238 | $20,927 | $34,311 |
| 2015 | $5,462 | $51,658 | $19,571 | $32,087 |
| 2014 | $6,184 | $60,975 | $21,020 | $39,955 |
| 2012 | $5,528 | $61,097 | $21,062 | $40,035 |
Agents Affiliated with this Home
-
J
Seller's Agent in 2018
Juli Hallas
@ Properties
-
Marla Schneider

Buyer's Agent in 2018
Marla Schneider
Coldwell Banker Realty
(847) 682-9750
3 in this area
297 Total Sales
-
Diane Broege
D
Seller's Agent in 2014
Diane Broege
Century 21 Circle
(847) 949-7105
8 Total Sales
-
Tom Gorrell

Buyer's Agent in 2014
Tom Gorrell
Keller Williams Infinity
(708) 704-7862
43 Total Sales
Map
Source: Midwest Real Estate Data (MRED)
MLS Number: MRD09904342
APN: 15-06-206-065
- 881 Sparta Ct Unit 66
- 503 Grosse Pointe Cir Unit 44
- 674 Portage Ct Unit 344
- 1143 Orleans Dr Unit 1143
- 814 Kalamazoo Cir Unit 297
- 925 Ann Arbor Ln Unit 247
- 1228 Orleans Dr Unit 1228
- 2369 Glacier St
- 2271 Glacier St
- 2363 Glacier St
- 2267 Glacier St
- 2361 Glacier St
- 2265 Glacier St
- 2357 Glacier St
- 333 Bloomfield Ct
- 2259 Glacier St
- 2162 Glacier St
- 2156 Glacier St
- 2159 Yellowstone Blvd
- 2149 Yellowstone Blvd
- 767 Grosse Pointe Cir Unit 197
- 769 Grosse Pointe Cir Unit 195
- 765 Grosse Pointe Cir Unit 196
- 763 Grosse Pointe Cir Unit 194
- 761 Grosse Pointe Cir Unit 191
- 759 Grosse Pointe Cir Unit 193
- 757 Grosse Pointe Cir Unit 192
- 862 Sparta Ct Unit 77
- 860 Sparta Ct Unit 75
- 864 Sparta Ct Unit 76
- 864 Sparta Ct
- 866 Sparta Ct Unit 74
- 787 Grosse Pointe Cir Unit 205
- 870 Sparta Ct Unit 73
- 789 Grosse Pointe Cir Unit 207
- 872 Sparta Ct Unit 72
- 791 Grosse Pointe Cir Unit 206
- 793 Grosse Pointe Cir Unit 204
- 731 Grosse Pointe Cir Unit 182
- 877 Sparta Ct Unit 65

