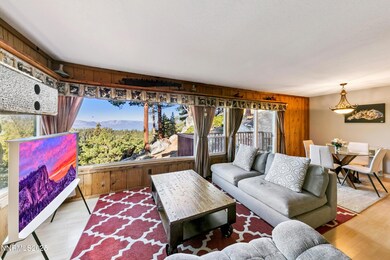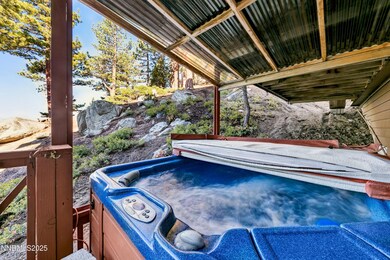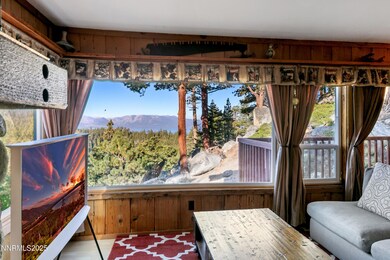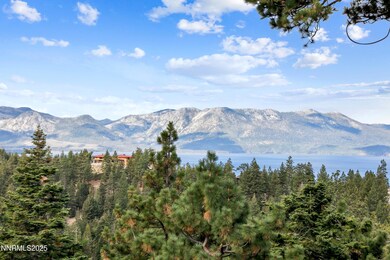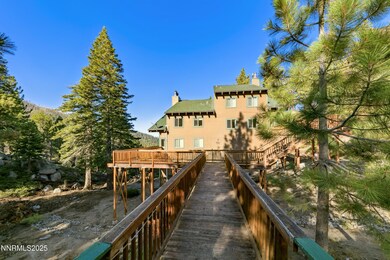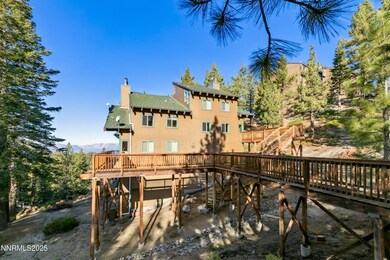767 Little Dipper Ct Unit C State Line, NV 89449
Estimated payment $5,175/month
Highlights
- Views of Ski Resort
- Spa
- Near a National Forest
- Gene Scarselli Elementary School Rated A-
- Waterfront
- Covered Deck
About This Home
Stunning Lakeview Condo Just Minutes from the Ski Lifts! Welcome to your perfect mountain retreat! This beautiful 3-bedroom, 2-bathroom condo offers the ideal blend of comfort, style, and location—whether you're here to work, play, or simply unwind. Step inside to find a thoughtfully remodeled interior featuring a kitchen with granite countertops, stainless steel appliances, and modern fixtures. The open-concept living space is fully furnished and ready for immediate enjoyment, making it an effortless move-in or rental opportunity. Take in breathtaking views of the lake and surrounding forest from your private hot tub—perfect after a long day on the slopes or hiking trails. With entry-level access from a spacious parking area, convenience meets comfort in every corner of this home. Located in a sought-after community, you're just minutes from world-class skiing, and close to the HOA swimming pool, making this an unbeatable year-round destination. Whether it's summer adventures or winter getaways, this condo has it all. Features Include:
•3 Bedrooms, 2 Bathrooms
•Remodeled Kitchen
•Granite Countertops & Stainless Steel Appliances
•Private Hot Tub with Forest & Lake Views
•Entry-Level Access with Ample Parking
•Close to Ski Lifts, Trails, and HOA Amenities
•Available Furnished Don't miss this rare opportunity to own a piece of mountain paradise.
Property Details
Home Type
- Condominium
Est. Annual Taxes
- $3,163
Year Built
- Built in 1977
Lot Details
- Waterfront
- 1 Common Wall
- Lot Sloped Down
HOA Fees
- $182 Monthly HOA Fees
Property Views
- Ski Resort
- Woods
- Mountain
Home Design
- Pitched Roof
- Composition Roof
- Wood Siding
- Stick Built Home
Interior Spaces
- 1,436 Sq Ft Home
- 2-Story Property
- Furnished
- 2 Fireplaces
- Gas Log Fireplace
- Double Pane Windows
- Drapes & Rods
- Blinds
- Entrance Foyer
- Combination Dining and Living Room
- Finished Basement
- Crawl Space
- Laundry in unit
Kitchen
- Built-In Oven
- Electric Cooktop
- Microwave
- Dishwasher
- Disposal
Flooring
- Laminate
- Ceramic Tile
Bedrooms and Bathrooms
- 3 Bedrooms
- 2 Full Bathrooms
- Bathtub and Shower Combination in Primary Bathroom
Home Security
Parking
- 2 Parking Spaces
- Parking Pad
- Parking Available
- Common or Shared Parking
Outdoor Features
- Spa
- Water Access
- Lake, Pond or Stream
- Balcony
- Covered Deck
Location
- Upper Level
Schools
- Zephyr Cove Elementary School
- Whittell High School - Grades 7 + 8 Middle School
- Whittell - Grades 9-12 High School
Utilities
- No Cooling
- Heating System Uses Natural Gas
- Wall Furnace
- Baseboard Heating
- Gas Water Heater
- Internet Available
- Phone Available
- Cable TV Available
Listing and Financial Details
- Assessor Parcel Number 1319-30-515-002
Community Details
Overview
- Association fees include snow removal
- $390 HOA Transfer Fee
- Tahoe Village Homeowners Association, Phone Number (775) 588-7820
- Kingsbury Cdp Community
- Tahoe Village Subdivision
- The community has rules related to covenants, conditions, and restrictions
- Near a National Forest
- Greenbelt
Recreation
- Community Pool
- Community Spa
- Snow Removal
Security
- Carbon Monoxide Detectors
- Fire and Smoke Detector
Map
Home Values in the Area
Average Home Value in this Area
Tax History
| Year | Tax Paid | Tax Assessment Tax Assessment Total Assessment is a certain percentage of the fair market value that is determined by local assessors to be the total taxable value of land and additions on the property. | Land | Improvement |
|---|---|---|---|---|
| 2025 | $3,163 | $122,088 | $101,500 | $20,588 |
| 2024 | $2,951 | $123,464 | $101,500 | $21,964 |
| 2023 | $2,951 | $121,127 | $101,500 | $19,627 |
| 2022 | $2,716 | $112,207 | $92,750 | $19,457 |
| 2021 | $2,514 | $103,110 | $84,000 | $19,110 |
| 2020 | $2,432 | $103,205 | $84,000 | $19,205 |
| 2019 | $2,345 | $96,267 | $77,000 | $19,267 |
| 2018 | $2,237 | $89,087 | $70,000 | $19,087 |
| 2017 | $2,174 | $89,335 | $70,000 | $19,335 |
| 2016 | $2,118 | $86,901 | $66,500 | $20,401 |
| 2015 | $2,114 | $86,901 | $66,500 | $20,401 |
| 2014 | $2,051 | $82,207 | $63,000 | $19,207 |
Property History
| Date | Event | Price | List to Sale | Price per Sq Ft | Prior Sale |
|---|---|---|---|---|---|
| 11/13/2025 11/13/25 | Price Changed | $899,000 | -5.3% | $626 / Sq Ft | |
| 07/17/2025 07/17/25 | For Sale | $949,000 | +59.5% | $661 / Sq Ft | |
| 05/31/2019 05/31/19 | Sold | $595,000 | -3.9% | $414 / Sq Ft | View Prior Sale |
| 04/19/2019 04/19/19 | Pending | -- | -- | -- | |
| 02/20/2019 02/20/19 | For Sale | $619,000 | -- | $431 / Sq Ft |
Purchase History
| Date | Type | Sale Price | Title Company |
|---|---|---|---|
| Bargain Sale Deed | $595,000 | First Centennial Reno | |
| Bargain Sale Deed | $400,000 | First Centennial Title Co | |
| Interfamily Deed Transfer | -- | None Available |
Mortgage History
| Date | Status | Loan Amount | Loan Type |
|---|---|---|---|
| Open | $289,000 | New Conventional | |
| Previous Owner | $150,000 | New Conventional |
Source: Northern Nevada Regional MLS
MLS Number: 250053219
APN: 1319-30-515-002
- 759 Boulder Ct Unit M
- 259 Tramway Dr Unit 4
- 259 Tramway Dr Unit 3
- 189 Tramway Dr
- 313 Tramway Dr Unit 20
- 313 Tramway Dr Unit 8
- 281 Orion Ln Unit D
- 323 Tramway Dr Unit 207
- 323 Tramway Dr Unit 301
- 323 Tramway Dr Unit 407
- 323 Tramway Dr Unit 202
- 323 Tramway Dr Unit 306
- 323 Tramway Dr Unit 308
- 331 Tramway Dr Unit 10
- 331 Tramway Dr Unit 4
- 331 Tramway Dr Unit 13
- 758 Milky Way Ct Unit B
- 761 Milky Way Ct Unit 1
- 305 Galaxy Ln Unit 3
- 305 Galaxy Ln Unit 2
- 360 Galaxy Ln
- 424 Quaking Aspen Ln Unit B
- 145 Michelle Dr
- 1037 Echo Rd Unit 3
- 3706 Montreal Rd Unit 2
- 3728 Primrose Rd
- 1027 Echo Rd Unit 1027
- 601 Highway 50
- 601 Highway 50
- 601 Highway 50
- 601 Highway 50
- 617 Freel Dr
- 2975 Sacramento Ave Unit 1
- 2975 Sacramento Ave Unit M
- 1262 Hidden Woods Dr
- 477 Ala Wai Blvd Unit 80
- 439 Ala Wai Blvd
- 439 Ala Wai Blvd Unit 140
- 842 Tahoe Keys Blvd Unit Studio
- 2235 Texas Ave

