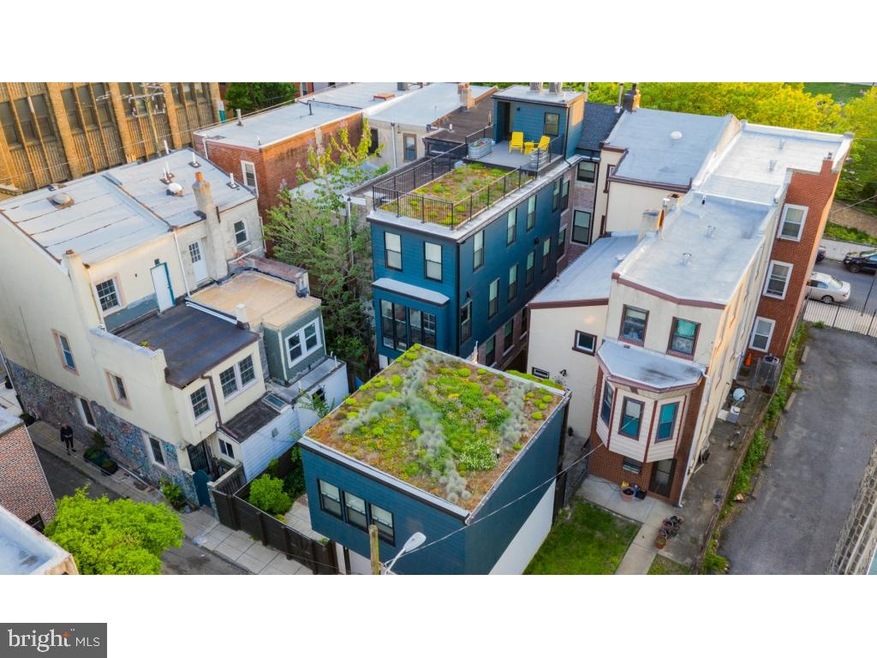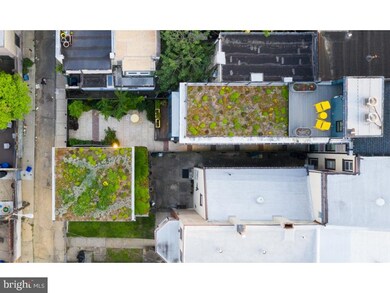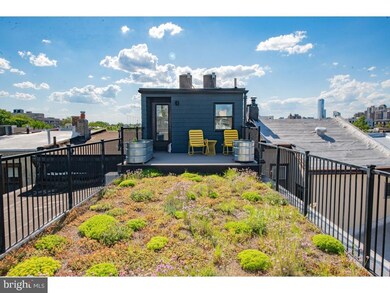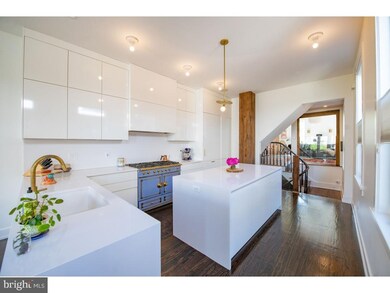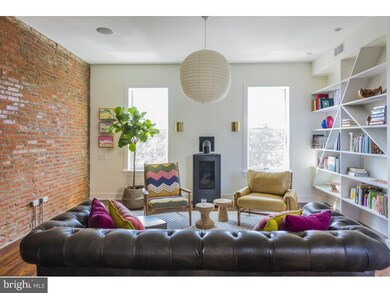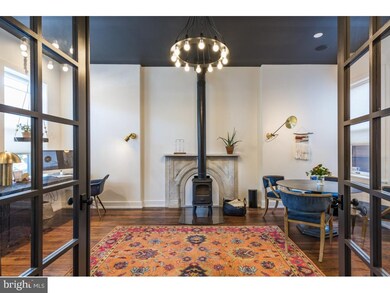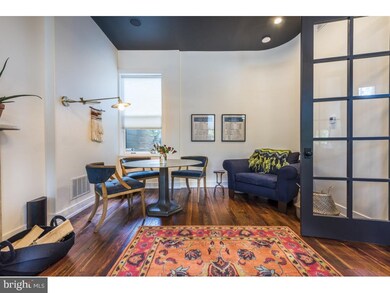
767 S 12th St Philadelphia, PA 19147
Hawthorne NeighborhoodHighlights
- 24-Hour Security
- Panoramic View
- 0.05 Acre Lot
- Gourmet Kitchen
- <<commercialRangeToken>>
- 1-minute walk to Hawthorne Park
About This Home
As of November 2020Painstakingly and lovingly restored custom 4 story, 5 bedroom, 3 bath home (plus new construction 1 bedroom/1 bath carriage house/in-law suite), located on picturesque Hawthorne park in a safe, welcoming neighborhood. L-shaped property spans two blocks front-to-back and encompasses three consolidated lots. Approximately 4,000 interior square feet (including 920 square foot finished basement with 8 foot ceilings) plus an additional 400 square feet in the carriage house. Tax abatement in effect through 2026. Located three blocks from Whole Foods, ACME, and CVS; a stone's throw from the famed 9th street market; surrounded on all sides by parks and playgrounds. Three blocks from PATCO line. All the comforts of new construction with the quality and personality of the original home. Original red pine hardwood floors and original spiral staircase. Exposed brick throughout. Junior 1 bedroom/1 bath carriage house above garage (zoned for multi-family - rental income opportunity), with separate entrance, separate alarm system, hardwood floors, washer/dryer, heated bathroom floors, Hunter Douglas custom blinds, quartz countertops. Two-car garage with Elfa storage system, lush garden with mature landscaping, three no-maintenance green roofs, roof deck with unobstructed view of Philadelphia skyline. Wine cellar with 620 bottle capacity. Custom mudroom with expansive and flexible storage opportunities. Floor to ceiling Poggenpohl kitchen cabinets, Sub Zero refrigerator and LaCornue 42" double-oven range; quartz countertops. Sunroom with indoor commercial-grade grill and commercial ventilation system. In-ceiling speaker system throughout " can be controlled by smart phones and zoned to play different music in each room simultaneously. Two fireplaces " one gas and one wood-burning. Finished basement with 8' ceilings, with heated stained concrete floors, with: large storage room, server room, laundry room and laundry chute (spans third floor to basement), climbing wall and ceiling anchors for play equipment.
Last Agent to Sell the Property
Continental Real Estate Group License #611425 Listed on: 05/27/2020
Last Buyer's Agent
Brenda Beiser
Redfin Corporation License #RS335119

Townhouse Details
Home Type
- Townhome
Est. Annual Taxes
- $6,573
Lot Details
- 2,298 Sq Ft Lot
- Lot Dimensions are 18.00 x 100.30
- West Facing Home
- Privacy Fence
- Wood Fence
- Landscaped
- Irregular Lot
- Back and Side Yard
Parking
- 2 Car Detached Garage
- Oversized Parking
- Lighted Parking
- Garage Door Opener
- On-Street Parking
- Secure Parking
Property Views
- Panoramic
- City
- Courtyard
Home Design
- Poured Concrete
- Frame Construction
- Spray Foam Insulation
- Low VOC Insulation
- Vegetated Roof
- Shingle Roof
- Fiberglass Roof
- Asphalt Roof
- Brick Front
- Low Volatile Organic Compounds (VOC) Products or Finishes
- HardiePlank Type
- CPVC or PVC Pipes
- Masonry
Interior Spaces
- Property has 3 Levels
- Curved or Spiral Staircase
- Beamed Ceilings
- Vaulted Ceiling
- Ceiling Fan
- 2 Fireplaces
- Marble Fireplace
- Fireplace Mantel
- Gas Fireplace
- Window Treatments
Kitchen
- Gourmet Kitchen
- Gas Oven or Range
- <<commercialRangeToken>>
- <<builtInMicrowave>>
- Extra Refrigerator or Freezer
- <<ENERGY STAR Qualified Dishwasher>>
- Wine Rack
Flooring
- Wood
- Concrete
Bedrooms and Bathrooms
- 6 Main Level Bedrooms
- Walk-In Closet
- 4 Full Bathrooms
- Dual Flush Toilets
Laundry
- Front Loading Dryer
- ENERGY STAR Qualified Washer
- Laundry Chute
Basement
- Sump Pump
- Laundry in Basement
- Natural lighting in basement
Home Security
- Monitored
- Exterior Cameras
Eco-Friendly Details
- Energy-Efficient Construction
- Energy-Efficient HVAC
- Energy-Efficient Lighting
- ENERGY STAR Qualified Equipment
Outdoor Features
- Deck
- Patio
- Tenant House
Schools
- Fanny Jackson Coppin Elementary School
- Andrew Jackson Middle School
- Horace Furness High School
Utilities
- Zoned Cooling
- Cooling System Mounted In Outer Wall Opening
- Heat Pump System
- Back Up Electric Heat Pump System
- Programmable Thermostat
- High-Efficiency Water Heater
- Phone Connected
- Cable TV Available
Listing and Financial Details
- Assessor Parcel Number 022323020
Community Details
Overview
- No Home Owners Association
- Hawthorne Subdivision
Security
- 24-Hour Security
- Carbon Monoxide Detectors
- Fire and Smoke Detector
Ownership History
Purchase Details
Home Financials for this Owner
Home Financials are based on the most recent Mortgage that was taken out on this home.Purchase Details
Purchase Details
Purchase Details
Similar Homes in Philadelphia, PA
Home Values in the Area
Average Home Value in this Area
Purchase History
| Date | Type | Sale Price | Title Company |
|---|---|---|---|
| Special Warranty Deed | $1,675,000 | None Available | |
| Interfamily Deed Transfer | -- | None Available | |
| Deed | $200,000 | The Abstract Co | |
| Deed | $35,000 | -- |
Mortgage History
| Date | Status | Loan Amount | Loan Type |
|---|---|---|---|
| Open | $1,340,000 | New Conventional | |
| Previous Owner | $212,000 | Commercial | |
| Previous Owner | $1,060,000 | Adjustable Rate Mortgage/ARM | |
| Previous Owner | $775,000 | Adjustable Rate Mortgage/ARM | |
| Previous Owner | $450,000 | New Conventional | |
| Previous Owner | $1,000,000 | Credit Line Revolving |
Property History
| Date | Event | Price | Change | Sq Ft Price |
|---|---|---|---|---|
| 07/09/2025 07/09/25 | For Sale | $1,995,000 | +19.1% | $477 / Sq Ft |
| 11/20/2020 11/20/20 | Sold | $1,675,000 | -6.4% | $380 / Sq Ft |
| 10/03/2020 10/03/20 | Pending | -- | -- | -- |
| 09/30/2020 09/30/20 | Price Changed | $1,790,000 | -5.3% | $406 / Sq Ft |
| 09/01/2020 09/01/20 | Price Changed | $1,890,000 | -5.5% | $429 / Sq Ft |
| 05/27/2020 05/27/20 | For Sale | $1,999,900 | -- | $453 / Sq Ft |
Tax History Compared to Growth
Tax History
| Year | Tax Paid | Tax Assessment Tax Assessment Total Assessment is a certain percentage of the fair market value that is determined by local assessors to be the total taxable value of land and additions on the property. | Land | Improvement |
|---|---|---|---|---|
| 2025 | $3,812 | $1,276,600 | $255,320 | $1,021,280 |
| 2024 | $3,812 | $1,276,600 | $255,320 | $1,021,280 |
| 2023 | $3,812 | $1,134,600 | $226,920 | $907,680 |
| 2022 | $6,573 | $272,304 | $226,920 | $45,384 |
| 2021 | $6,573 | $0 | $0 | $0 |
| 2020 | $6,573 | $0 | $0 | $0 |
| 2019 | $6,065 | $0 | $0 | $0 |
| 2018 | $6,065 | $0 | $0 | $0 |
| 2017 | $5,732 | $0 | $0 | $0 |
| 2016 | $5,732 | $0 | $0 | $0 |
| 2015 | -- | $0 | $0 | $0 |
| 2014 | -- | $344,600 | $31,234 | $313,366 |
| 2012 | -- | $12,000 | $2,480 | $9,520 |
Agents Affiliated with this Home
-
B
Seller's Agent in 2025
Brenda Beiser
Redfin Corporation
-
E
Seller Co-Listing Agent in 2025
Elizabeth Tumasz
Redfin Corporation
-
Derek Eisenberg
D
Seller's Agent in 2020
Derek Eisenberg
Continental Real Estate Group
(877) 996-5728
1 in this area
3,372 Total Sales
Map
Source: Bright MLS
MLS Number: PAPH898418
APN: 022323020
- 1112 Webster St
- 1227 Clymer St
- 1228 Catharine St
- 729 S 12th St Unit 100
- 1201 15 Fitzwater St Unit 307
- 1201 15 Fitzwater St Unit 207
- 1201-15 15 Fitzwater St Unit 204
- 1101 Christian St Unit 3
- 1101 Christian St Unit 4
- 1101 Christian St Unit E
- 1101 Christian St Unit 2
- 903 S 13th St
- 722 S Clifton St
- 626 S 12th St
- 1010 Catharine St
- 1217 Bainbridge St
- 758 S 10th St
- 919 S 11th St Unit B
- 919 S 11th St Unit A
- 629 S 13th St Unit A
