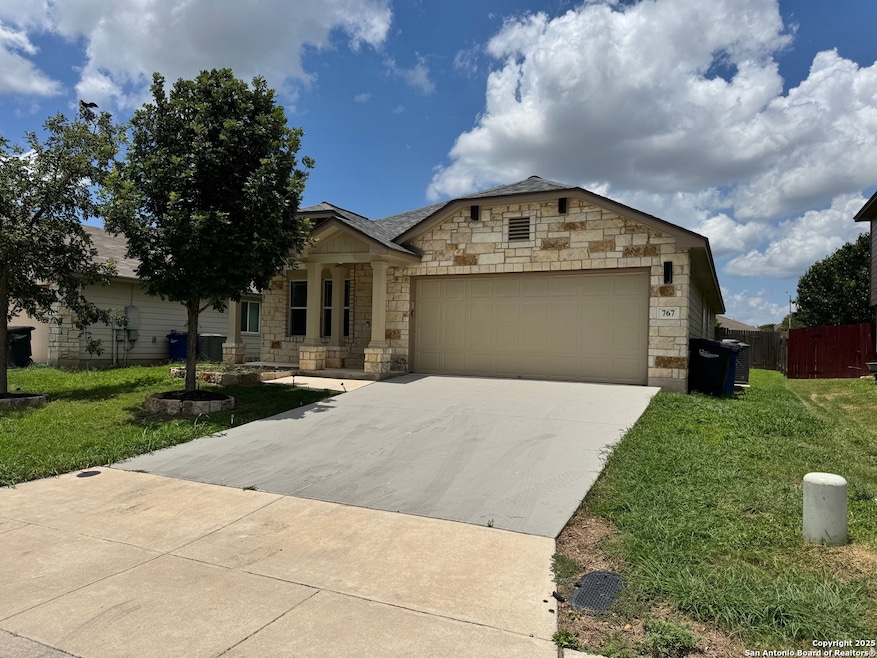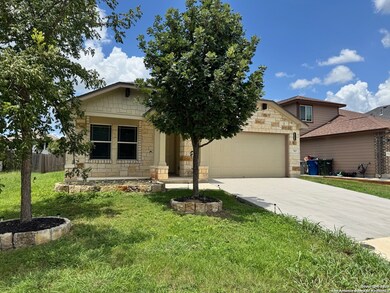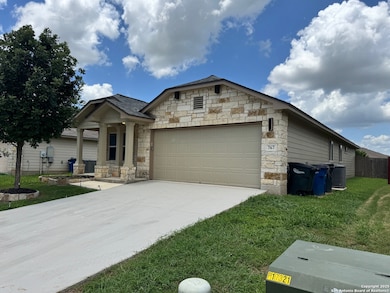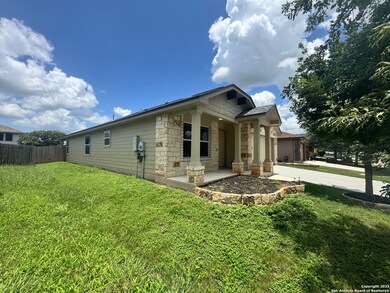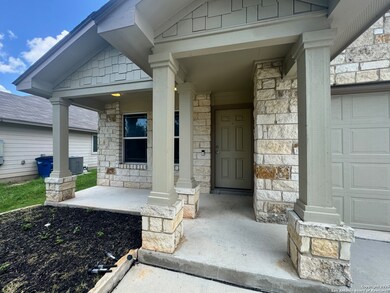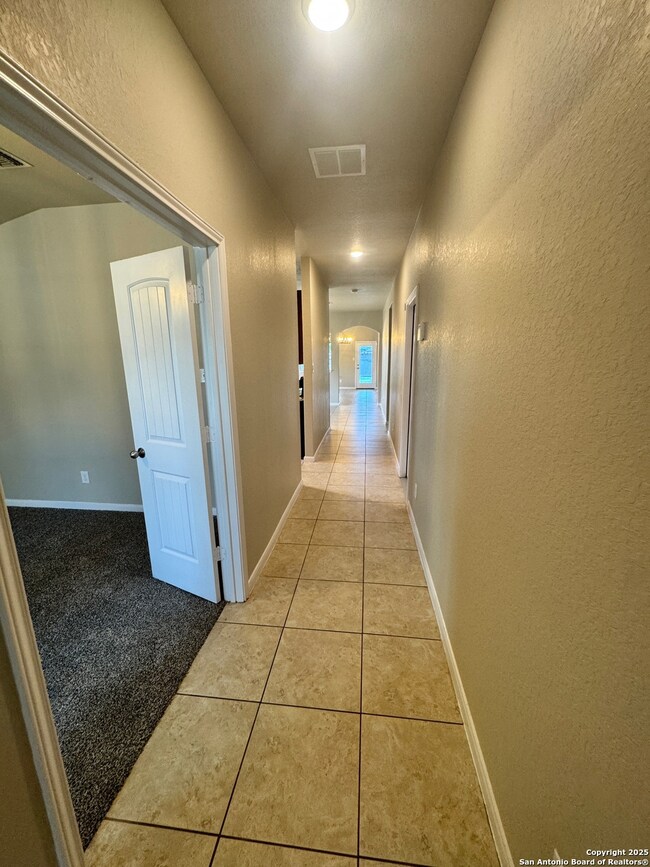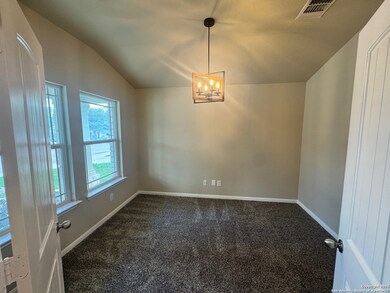767 Spectrum Dr New Braunfels, TX 78130
South New Braunfels NeighborhoodHighlights
- Chandelier
- Central Heating and Cooling System
- Carpet
- Clear Springs Elementary School Rated A-
- Ceiling Fan
- 1-Story Property
About This Home
This charming 4-bedroom, 2-bathroom home in the desirable Avery Park neighborhood of New Braunfels offers an open-concept layout with a modern kitchen featuring granite countertops and new stainless steel appliances. Built in 2014, the single-story residence boasts tile flooring, a spacious owner's suite with an oversized shower, and updated fixtures throughout. Enjoy community amenities including a pool, playground, and soccer field, plus convenient access to Clear Springs Elementary, shopping, dining, and major routes. This move-in-ready home perfectly blends comfort and style in a vibrant, family-friendly setting.
Listing Agent
Robert Gutierrez
Homecorp Property Mgmt & Real Estate LLC Listed on: 07/15/2025
Home Details
Home Type
- Single Family
Est. Annual Taxes
- $5,480
Year Built
- Built in 2014
Parking
- 2 Car Garage
Home Design
- Slab Foundation
- Composition Roof
- Masonry
Interior Spaces
- 1,700 Sq Ft Home
- 1-Story Property
- Ceiling Fan
- Chandelier
- Window Treatments
- Washer Hookup
Kitchen
- Stove
- Microwave
- Ice Maker
- Dishwasher
- Disposal
Flooring
- Carpet
- Vinyl
Bedrooms and Bathrooms
- 4 Bedrooms
- 2 Full Bathrooms
Additional Features
- 6,142 Sq Ft Lot
- Central Heating and Cooling System
Community Details
- Built by DR HORTON
- Avery Park Subdivision
Listing and Financial Details
- Rent includes fees
- Assessor Parcel Number 1G0135700A01200000
Map
Source: San Antonio Board of REALTORS®
MLS Number: 1884117
APN: 1G0135-700A-01200-0-00
- 775 Spectrum Dr
- 756 Spectrum Dr
- 762 Wolfeton Way
- 732 Spectrum Dr
- 760 Guna Dr
- 734 Wolfeton Way
- 2257 Falcon Way
- 2425 Legends Creek
- 2252 Hawk Dr
- 2429 Legends Creek
- 2275 Hawk Dr
- 2296 Olive Hill Dr
- 2239 Hawk Dr
- 2453 Legends Creek
- 2297 Olive Hill Dr
- Barlow Plan at Parkside - Cottage Collection
- Sentosa Plan at Parkside - Cottage Collection
- Morrow Plan at Parkside - Cottage Collection
- Ramsey Plan at Parkside - Watermill Collection
- Oakridge Plan at Parkside - Cottage Collection
- 761 Wolfeton Way
- 774 Wolfeton Way
- 723 Spectrum Dr
- 2276 Hawk Dr
- 2441 Legends Creek
- 864 Foxfire Dr
- 914 Pumpkin Ridge
- 926 Pumpkin Ridge
- 1425 White Willow
- 1359 White Willow
- 2425 Double Oak Dr
- 934 Pumpkin Ridge
- 2418 Double Oak Dr
- 1347 White Willow
- 2434 Double Oak Dr
- 2403 Lake Hills
- 2438 Double Oak Dr
- 1339 White Willow
- 2408 Lake Hills
- 2412 Lake Hills
