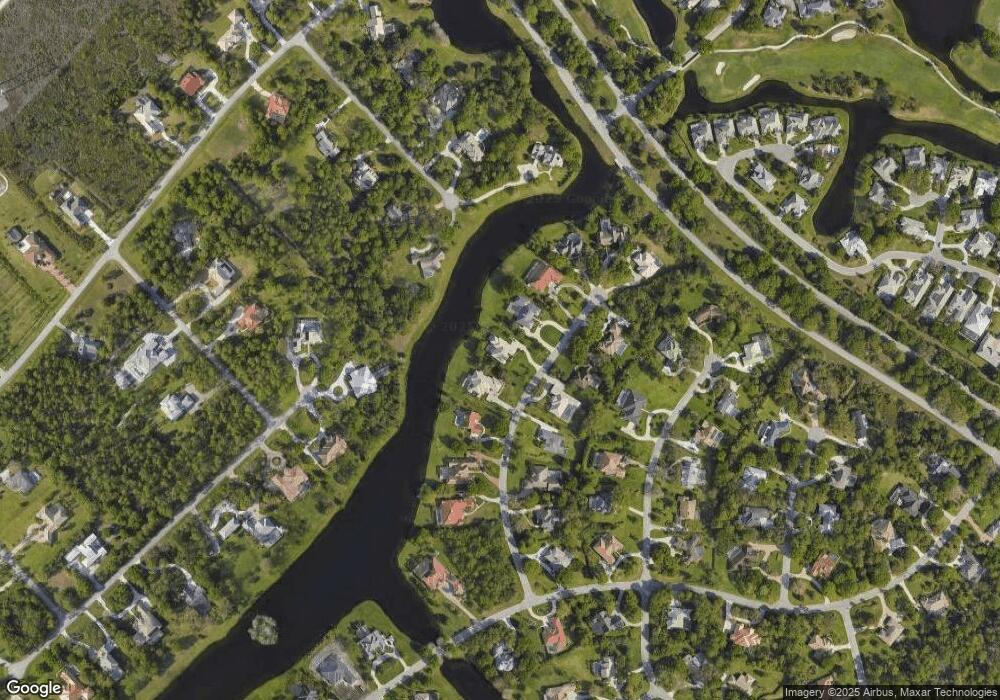
7671 Charleston Way Port Saint Lucie, FL 34986
The Reserve NeighborhoodHighlights
- Lake Front
- 61,382 Sq Ft lot
- Mediterranean Architecture
- Heated Pool
- Wood Flooring
- High Ceiling
About This Home
As of May 20191.4 acres on the water in PGA Village!Great curb appeal on a private cul-de-sac street. Beautiful 3BD, 3BA plus den/office and a 2.5 side load garage. Formal living room and formal dining room. Gourmet kitchen open to large family room with breakfast/casual dining nook.Kitchen boasts dbl ovens, center cook island, stainlesss appliances, custom cabinetry and granite counters. Grand master suite with luxury bath. Two ensuite guestrooms. Great summer kitchen and dining area within the spacious covered lanai. Pool and spa with privacy overlooking lake views. Call for an appointment!
Co-Listed By
June D'Angelo
Lang Realty License #630432
Home Details
Home Type
- Single Family
Est. Annual Taxes
- $5,803
Year Built
- Built in 1998
Lot Details
- 1.41 Acre Lot
- Lake Front
- Southeast Facing Home
- Sprinkler System
HOA Fees
- $200 Monthly HOA Fees
Parking
- 3 Car Attached Garage
- Garage Door Opener
- Driveway
Home Design
- Mediterranean Architecture
- Concrete Roof
Interior Spaces
- 2,694 Sq Ft Home
- 1-Story Property
- High Ceiling
- Ceiling Fan
- Entrance Foyer
- Family Room
- Formal Dining Room
- Den
- Lake Views
- Fire and Smoke Detector
Kitchen
- Breakfast Area or Nook
- Breakfast Bar
- Electric Range
- Microwave
- Dishwasher
Flooring
- Wood
- Ceramic Tile
Bedrooms and Bathrooms
- 3 Bedrooms
- Split Bedroom Floorplan
- Closet Cabinetry
- 3 Full Bathrooms
- Dual Sinks
- Separate Shower in Primary Bathroom
Laundry
- Laundry Room
- Dryer
- Washer
- Laundry Tub
Pool
- Heated Pool
- Fence Around Pool
- Screen Enclosure
Additional Features
- Patio
- Zoned Heating and Cooling
Listing and Financial Details
- Assessor Parcel Number 332180100390006
Community Details
Overview
- Association fees include management, cable TV, recreation facilities, reserve fund
- Reserve Plantation Subdivision, Custom Floorplan
Recreation
- Tennis Courts
- Community Pool
Additional Features
- Game Room
- Resident Manager or Management On Site
Ownership History
Purchase Details
Home Financials for this Owner
Home Financials are based on the most recent Mortgage that was taken out on this home.Purchase Details
Purchase Details
Similar Homes in the area
Home Values in the Area
Average Home Value in this Area
Purchase History
| Date | Type | Sale Price | Title Company |
|---|---|---|---|
| Warranty Deed | $625,000 | K Title Company Llc | |
| Warranty Deed | $530,000 | K Title Company Llc | |
| Interfamily Deed Transfer | -- | -- |
Mortgage History
| Date | Status | Loan Amount | Loan Type |
|---|---|---|---|
| Open | $470,142 | New Conventional | |
| Closed | $465,000 | New Conventional |
Property History
| Date | Event | Price | Change | Sq Ft Price |
|---|---|---|---|---|
| 05/30/2019 05/30/19 | Sold | $625,000 | 0.0% | $232 / Sq Ft |
| 05/30/2019 05/30/19 | Sold | $625,000 | -3.7% | $232 / Sq Ft |
| 04/30/2019 04/30/19 | Pending | -- | -- | -- |
| 04/30/2019 04/30/19 | Pending | -- | -- | -- |
| 11/19/2018 11/19/18 | For Sale | $649,000 | 0.0% | $241 / Sq Ft |
| 11/19/2018 11/19/18 | For Sale | $649,000 | +22.5% | $241 / Sq Ft |
| 04/04/2016 04/04/16 | Sold | $530,000 | -3.6% | $197 / Sq Ft |
| 03/05/2016 03/05/16 | Pending | -- | -- | -- |
| 12/21/2015 12/21/15 | For Sale | $549,900 | -- | $204 / Sq Ft |
Tax History Compared to Growth
Tax History
| Year | Tax Paid | Tax Assessment Tax Assessment Total Assessment is a certain percentage of the fair market value that is determined by local assessors to be the total taxable value of land and additions on the property. | Land | Improvement |
|---|---|---|---|---|
| 2024 | $10,123 | $561,302 | -- | -- |
| 2023 | $10,123 | $544,954 | $0 | $0 |
| 2022 | $9,791 | $529,082 | $0 | $0 |
| 2021 | $9,846 | $513,672 | $0 | $0 |
| 2020 | $9,793 | $505,200 | $188,000 | $317,200 |
| 2019 | $7,973 | $411,774 | $0 | $0 |
| 2018 | $7,496 | $404,097 | $0 | $0 |
| 2017 | $7,424 | $431,400 | $174,900 | $256,500 |
| 2016 | $5,857 | $425,500 | $157,500 | $268,000 |
| 2015 | $5,950 | $384,800 | $116,600 | $268,200 |
| 2014 | $5,803 | $315,878 | $0 | $0 |
Agents Affiliated with this Home
-
K
Seller's Agent in 2019
Kay Rodriguez
Lang Realty
-
C
Seller Co-Listing Agent in 2019
Christopher Rodriguez
Lang Realty
-
Jason Sinclair

Buyer's Agent in 2019
Jason Sinclair
RE/MAX
3 in this area
115 Total Sales
-
J
Seller Co-Listing Agent in 2016
June D'Angelo
Lang Realty
Map
Source: BeachesMLS
MLS Number: R10193110
APN: 33-21-801-0039-0006
- 10312 Inverness Way
- 7806 Long Cove Way
- 10206 Isle of Pines Ct
- 7824 Saddlebrook Dr
- 7903 Plantation Lakes Dr
- 10120 Inverness Way
- 7634 Greenbrier Cir
- 7307 Marsh Terrace
- 7848 Saddlebrook Dr
- 7852 Saddlebrook Dr
- 7653 Greenbrier Cir
- 7668 Greenbrier Cir
- 8055 Kiawah Trace
- 7996 Saddlebrook Dr
- 7756 Greenbrier Cir
- 8060 Kiawah Trace
- 7966 Poppy Hills Ln
- 7220 Marsh Terrace
- 7916 Saddlebrook Dr
- 10208 Crosby Place
