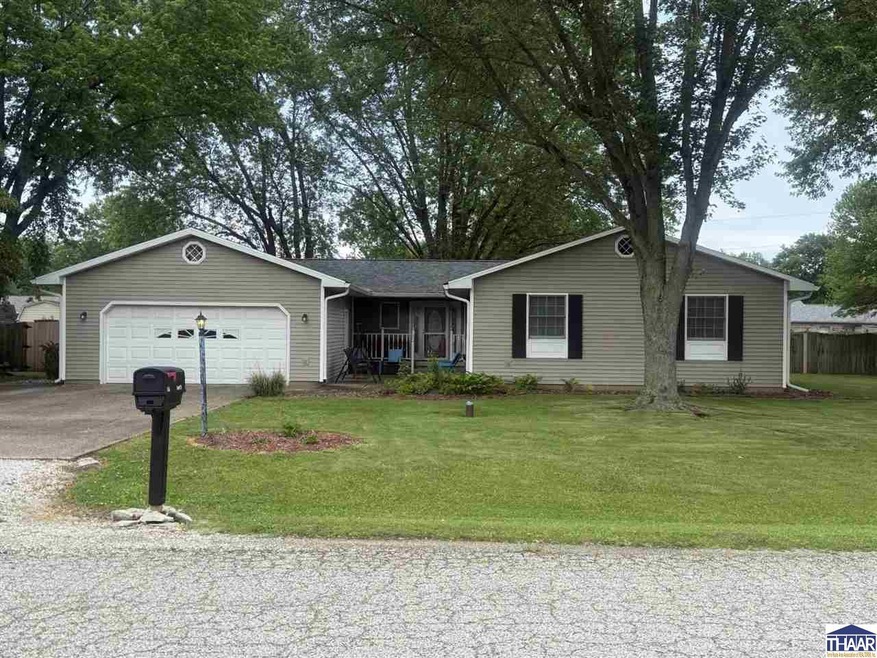
7671 N 39th St Terre Haute, IN 47805
North Terre Haute NeighborhoodEstimated payment $1,388/month
Highlights
- Pole Barn
- No HOA
- 2 Car Attached Garage
- Granite Countertops
- Covered patio or porch
- Double Pane Windows
About This Home
Charming ranch in desirable CeMar Subdivision…Welcome to this beautifully maintained 3-bedroom, 2-bath ranch-style home nestled on a spacious 0.50-acre lot in the sought-after CeMar subdivision. Featuring a fully fenced yard perfect for pets or play, this property also includes a handy storage shed for all your outdoor needs. Inside, you'll find a thoughtfully designed layout with two comfortable living areas—including a second family room ideal for entertaining or relaxing. The primary bathroom was fully remodeled in 2023, offering a fresh and modern touch, while the water heater was also replaced the same year. Enjoy peace of mind with a 4-year-old roof, new gutters, and a new A/C unit installed in 2021. This move-in ready home combines comfort, space, and recent updates in a fantastic location. Don’t miss your chance to make it yours—schedule your showing today!
Home Details
Home Type
- Single Family
Est. Annual Taxes
- $1,538
Year Built
- Built in 1975
Lot Details
- 0.5 Acre Lot
- Rural Setting
- Wood Fence
- Level Lot
- Landscaped with Trees
Parking
- 2 Car Attached Garage
Home Design
- Shingle Roof
- Vinyl Siding
Interior Spaces
- 1,915 Sq Ft Home
- 1-Story Property
- Double Pane Windows
- Rods
- Combination Kitchen and Dining Room
- Laminate Flooring
- Crawl Space
Kitchen
- Electric Oven or Range
- Microwave
- Dishwasher
- Granite Countertops
- Disposal
Bedrooms and Bathrooms
- 3 Bedrooms
- 2 Full Bathrooms
Laundry
- Laundry Room
- Laundry on main level
- Dryer
- Washer
Outdoor Features
- Covered patio or porch
- Pole Barn
Schools
- Terre Town Elementary School
- Otter Creek Middle School
- Terre Haute North High School
Utilities
- Central Air
- Heating System Uses Natural Gas
- Private Company Owned Well
- Electric Water Heater
Community Details
- No Home Owners Association
- Cemar Estates Subdivision
Listing and Financial Details
- Assessor Parcel Number 84-02-254-002.000-013
Map
Home Values in the Area
Average Home Value in this Area
Tax History
| Year | Tax Paid | Tax Assessment Tax Assessment Total Assessment is a certain percentage of the fair market value that is determined by local assessors to be the total taxable value of land and additions on the property. | Land | Improvement |
|---|---|---|---|---|
| 2024 | $1,538 | $150,600 | $25,000 | $125,600 |
| 2023 | $1,495 | $148,300 | $25,000 | $123,300 |
| 2022 | $1,343 | $134,600 | $25,000 | $109,600 |
| 2021 | $1,255 | $125,100 | $25,300 | $99,800 |
| 2020 | $1,284 | $131,600 | $25,100 | $106,500 |
| 2019 | $1,286 | $130,400 | $24,800 | $105,600 |
| 2018 | $1,756 | $124,400 | $23,500 | $100,900 |
| 2017 | $1,069 | $120,100 | $22,700 | $97,400 |
| 2016 | $1,074 | $115,300 | $21,600 | $93,700 |
| 2014 | $971 | $110,500 | $20,600 | $89,900 |
| 2013 | $971 | $111,700 | $20,800 | $90,900 |
Property History
| Date | Event | Price | Change | Sq Ft Price |
|---|---|---|---|---|
| 05/20/2025 05/20/25 | Pending | -- | -- | -- |
| 05/20/2025 05/20/25 | For Sale | $225,000 | -- | $117 / Sq Ft |
Mortgage History
| Date | Status | Loan Amount | Loan Type |
|---|---|---|---|
| Closed | $100,071 | Commercial | |
| Closed | $94,989 | New Conventional | |
| Closed | $85,470 | FHA |
Similar Homes in Terre Haute, IN
Source: Terre Haute Area Association of REALTORS®
MLS Number: 106385
APN: 84-02-24-254-002.000-013
- 7667 N 37th St
- 7745 N Huntington St
- 7992 Boerner Ct
- 50 E Rodighiero Ave
- 3895 E Teakwood Ave
- 6491 N Rosewood St
- 4529 E Evans Ave
- 5508 Pecos Ln
- 3800 N Shrine Farms St
- 2319 E Northwood Ave
- 5552 E Devonald Ave
- 6005 E Ellen Ave
- 3987 E Park Ave
- 3126 E Linn Ave
- 4155 E Phillips Ave
- 4257 E Beulah Ave
- 5409 N 58th St
- 4618 N Brighton St
- 4530 N Sunnyside St
- 2815 E Morris Ave
