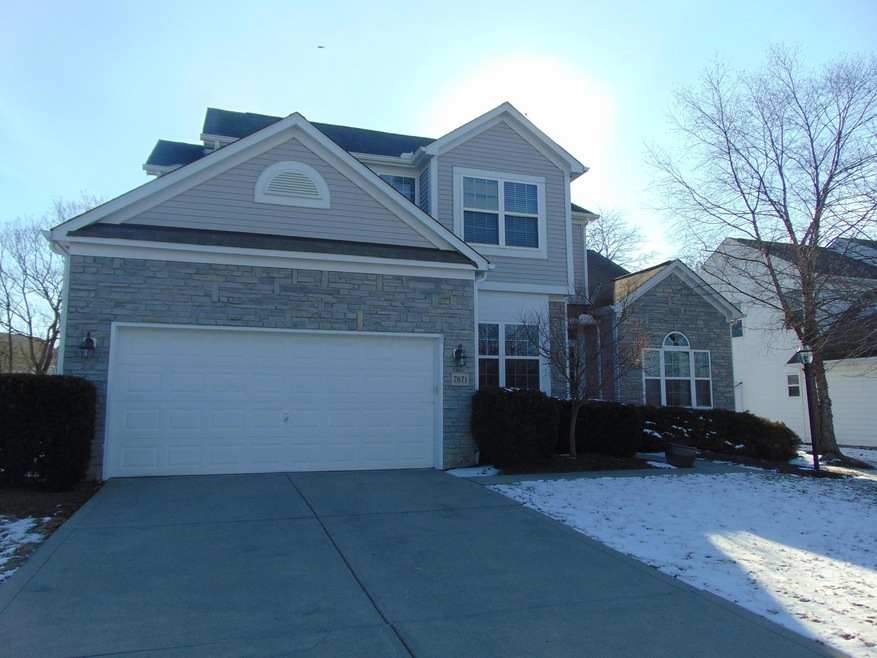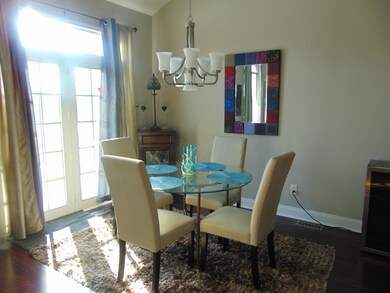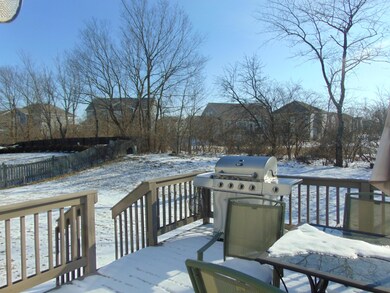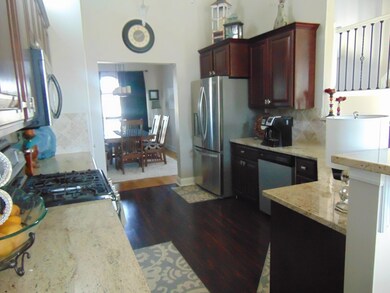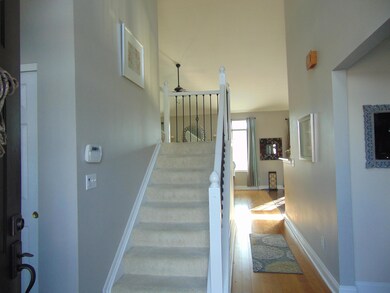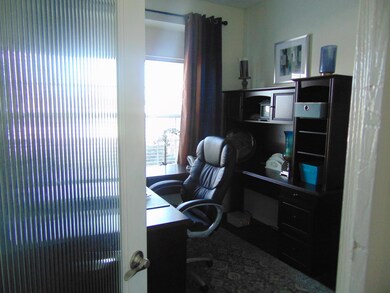
7671 Tree Lake Blvd Powell, OH 43065
Liberty-Deleware Co NeighborhoodHighlights
- Golf Club
- Clubhouse
- Main Floor Primary Bedroom
- Fitness Center
- Deck
- Whirlpool Bathtub
About This Home
As of March 2019GORGEOUS Home with so many added features I can not name them all. New kitchen, new floors, new bath, new lighting, custom master closet, deck, nice semi private back yard
Last Agent to Sell the Property
EXP Realty, LLC License #439393 Listed on: 03/19/2019

Last Buyer's Agent
Christopher Shea
Keller Williams Capital Ptnrs
Home Details
Home Type
- Single Family
Est. Annual Taxes
- $4,005
Year Built
- Built in 2001
HOA Fees
- $25 Monthly HOA Fees
Parking
- 2 Car Attached Garage
Home Design
- Block Foundation
Interior Spaces
- 2,334 Sq Ft Home
- 2-Story Property
- Gas Log Fireplace
- Great Room
- Family Room
- Loft
- Carpet
- Basement
- Recreation or Family Area in Basement
- Laundry on main level
Kitchen
- Gas Range
- Microwave
- Dishwasher
Bedrooms and Bathrooms
- 4 Bedrooms | 1 Primary Bedroom on Main
- Whirlpool Bathtub
Additional Features
- Deck
- 9,148 Sq Ft Lot
- Forced Air Heating and Cooling System
Listing and Financial Details
- Assessor Parcel Number 319-230-12-009-000
Community Details
Overview
- Association Phone (614) 389-0961
- Alan Davies HOA
Amenities
- Clubhouse
Recreation
- Golf Club
- Fitness Center
- Community Pool
Ownership History
Purchase Details
Purchase Details
Purchase Details
Home Financials for this Owner
Home Financials are based on the most recent Mortgage that was taken out on this home.Purchase Details
Purchase Details
Home Financials for this Owner
Home Financials are based on the most recent Mortgage that was taken out on this home.Purchase Details
Home Financials for this Owner
Home Financials are based on the most recent Mortgage that was taken out on this home.Purchase Details
Purchase Details
Purchase Details
Home Financials for this Owner
Home Financials are based on the most recent Mortgage that was taken out on this home.Purchase Details
Home Financials for this Owner
Home Financials are based on the most recent Mortgage that was taken out on this home.Similar Homes in Powell, OH
Home Values in the Area
Average Home Value in this Area
Purchase History
| Date | Type | Sale Price | Title Company |
|---|---|---|---|
| Quit Claim Deed | -- | Walker Novack Legal Group Llc | |
| Quit Claim Deed | -- | Walker Novack Legal Group Llc | |
| Warranty Deed | $320,000 | None Available | |
| Interfamily Deed Transfer | -- | None Available | |
| Survivorship Deed | $273,000 | Commerce Park Title Agency | |
| Warranty Deed | $253,000 | -- | |
| Sheriffs Deed | $262,151 | None Available | |
| Quit Claim Deed | -- | None Available | |
| Survivorship Deed | $265,900 | Title First Agency Inc | |
| Deed | $259,695 | -- |
Mortgage History
| Date | Status | Loan Amount | Loan Type |
|---|---|---|---|
| Previous Owner | $107,000 | Credit Line Revolving | |
| Previous Owner | $297,000 | New Conventional | |
| Previous Owner | $301,500 | New Conventional | |
| Previous Owner | $304,000 | New Conventional | |
| Previous Owner | $240,350 | New Conventional | |
| Previous Owner | $265,900 | Purchase Money Mortgage | |
| Previous Owner | $207,750 | New Conventional |
Property History
| Date | Event | Price | Change | Sq Ft Price |
|---|---|---|---|---|
| 03/24/2019 03/24/19 | Pending | -- | -- | -- |
| 03/22/2019 03/22/19 | Sold | $320,000 | -3.0% | $137 / Sq Ft |
| 03/20/2019 03/20/19 | Price Changed | $329,800 | -7.1% | $141 / Sq Ft |
| 03/20/2019 03/20/19 | Price Changed | $354,900 | -1.4% | $152 / Sq Ft |
| 03/19/2019 03/19/19 | For Sale | $359,900 | 0.0% | $154 / Sq Ft |
| 03/11/2019 03/11/19 | Pending | -- | -- | -- |
| 03/07/2019 03/07/19 | For Sale | $359,900 | +31.8% | $154 / Sq Ft |
| 06/05/2015 06/05/15 | Sold | $273,000 | -2.5% | $117 / Sq Ft |
| 05/06/2015 05/06/15 | Pending | -- | -- | -- |
| 04/09/2015 04/09/15 | For Sale | $279,900 | +10.6% | $120 / Sq Ft |
| 09/13/2012 09/13/12 | Sold | $253,000 | -4.5% | $108 / Sq Ft |
| 08/14/2012 08/14/12 | Pending | -- | -- | -- |
| 07/27/2012 07/27/12 | For Sale | $264,900 | -- | $113 / Sq Ft |
Tax History Compared to Growth
Tax History
| Year | Tax Paid | Tax Assessment Tax Assessment Total Assessment is a certain percentage of the fair market value that is determined by local assessors to be the total taxable value of land and additions on the property. | Land | Improvement |
|---|---|---|---|---|
| 2024 | $4,833 | $139,160 | $32,200 | $106,960 |
| 2023 | $4,828 | $139,160 | $32,200 | $106,960 |
| 2022 | $3,954 | $102,690 | $22,750 | $79,940 |
| 2021 | $3,978 | $102,690 | $22,750 | $79,940 |
| 2020 | $4,019 | $102,690 | $22,750 | $79,940 |
| 2019 | $3,944 | $92,260 | $22,750 | $69,510 |
| 2018 | $4,005 | $92,260 | $22,750 | $69,510 |
| 2017 | $3,803 | $91,110 | $19,250 | $71,860 |
| 2016 | $3,699 | $91,110 | $19,250 | $71,860 |
| 2015 | $3,893 | $91,110 | $19,250 | $71,860 |
| 2014 | $3,671 | $91,110 | $19,250 | $71,860 |
| 2013 | $3,605 | $86,420 | $19,250 | $67,170 |
Agents Affiliated with this Home
-

Seller's Agent in 2019
Ruschele Abbruzzese
EXP Realty, LLC
(614) 496-6723
7 in this area
27 Total Sales
-
C
Buyer's Agent in 2019
Christopher Shea
Keller Williams Capital Ptnrs
-

Seller's Agent in 2015
Penny Ray
Berkshire Hathaway HS Plus Rea
(614) 599-7363
1 in this area
14 Total Sales
-
J
Buyer's Agent in 2015
John Kevin Sullivan
RE/MAX
-
W
Seller's Agent in 2012
William Funtjar
Coldwell Banker Realty
Map
Source: Columbus and Central Ohio Regional MLS
MLS Number: 219006484
APN: 319-230-12-009-000
- 2505 Isabella Blue Dr
- 7683 Timber Ridge Dr
- 4798 Oakland Ridge Dr
- 7445 Phoebe Ln
- 7980 Tree Lake Blvd
- 4946 Golf Village Dr
- 8090 Tree Lake Blvd
- 8209 Farm Crossing Cir Unit 8209
- 7384 Deer Valley Crossing Unit 7384
- 8039 Farm Crossing Cir Unit 8039
- 7678 Gateway Blvd
- 4143 Hickory Rock Dr
- 7450 Deer Valley Crossing Unit 7450
- 7281 Goldenrod Ct
- 8020 Glenmore Dr
- 4122 Harvest Point Dr
- 7941 Steitz Rd
- 7056 Kellogg Dr
- 4556 Hickory Rock Dr
- 8159 Riverside Dr
