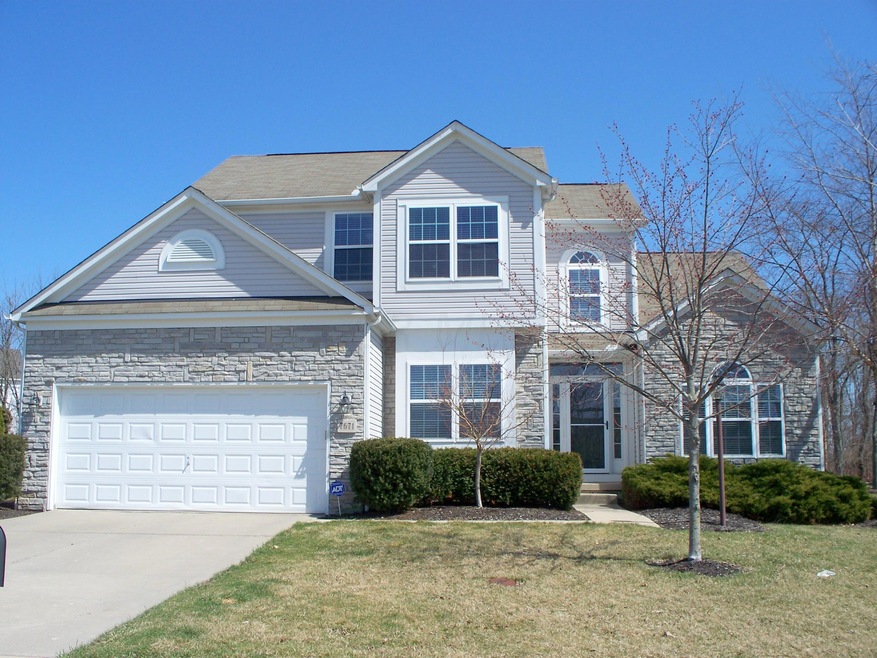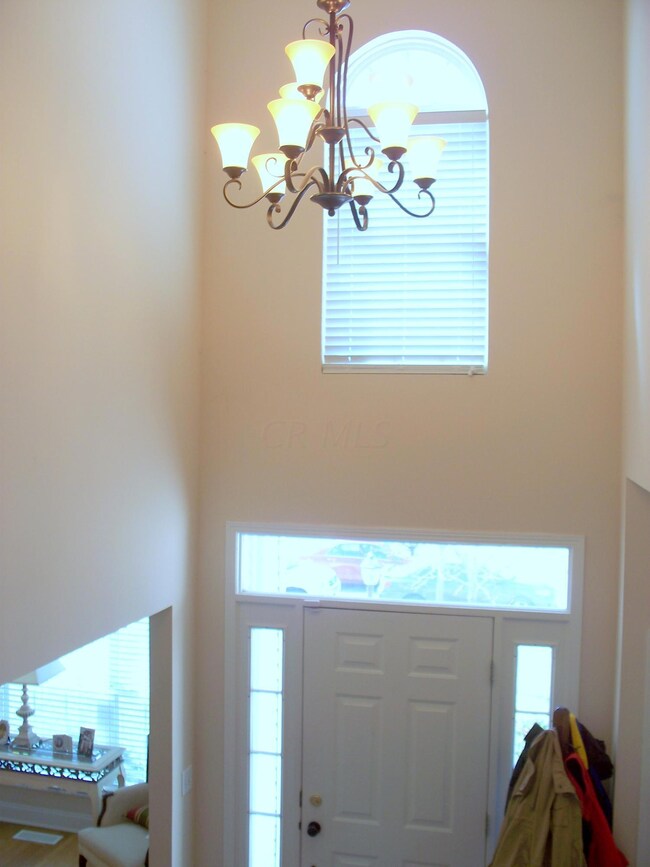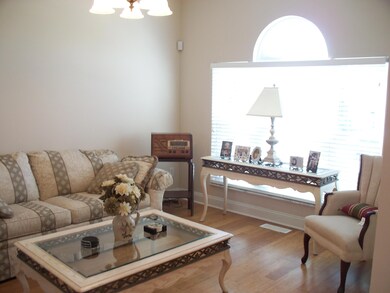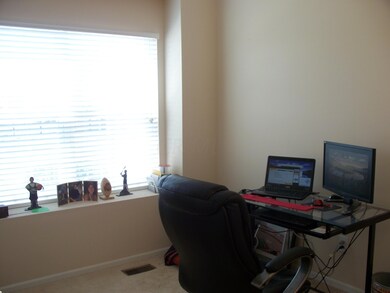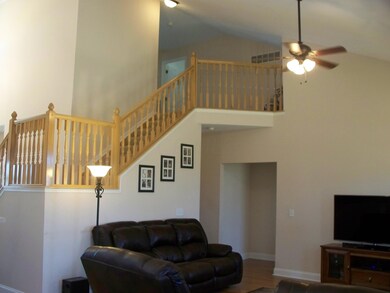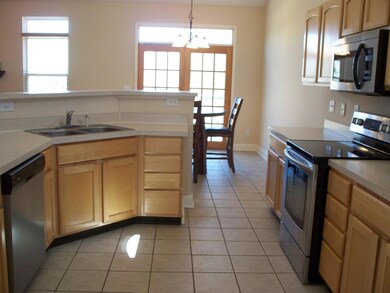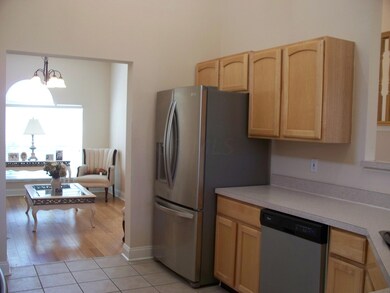
7671 Tree Lake Blvd Powell, OH 43065
Liberty-Deleware Co NeighborhoodHighlights
- Golf Club
- Deck
- Loft
- Clubhouse
- Main Floor Primary Bedroom
- Great Room
About This Home
As of March 2019Perfect Floor Plan with First Floor Master Bedroom! Open Staircase to Great Room, Kitchen & Two Story Foyer. Convenient 1st Floor Private Den, Nice size Dining or Living Room off Foyer. Private Half Bath location with attractive, decorative sink. Large kitchen with lots of counter space, cabinets, and pantry. Newer SS appliances. Large Master Bedroom with vaulted ceiling, ceiling fan, plant shelf & cable. Double doors lead to Master Bath with large Garden Tub, Shower, Double Sinks, Private Water Closet. 3 Bedrooms up with ceiling fans and cable. Loft at top of staircase. Private Tree Line at rear of property and a large deck for entertainment.
Last Agent to Sell the Property
Berkshire Hathaway HS Plus Rea License #397751 Listed on: 04/09/2015

Last Buyer's Agent
John Kevin Sullivan
RE/MAX Premier Choice
Home Details
Home Type
- Single Family
Est. Annual Taxes
- $3,671
Year Built
- Built in 2001
Parking
- 2 Car Attached Garage
Home Design
- Block Foundation
- Vinyl Siding
- Stone Exterior Construction
Interior Spaces
- 2,334 Sq Ft Home
- 2-Story Property
- Gas Log Fireplace
- Insulated Windows
- Great Room
- Loft
- Partial Basement
- Laundry on main level
Kitchen
- Electric Range
- Microwave
- Dishwasher
Flooring
- Carpet
- Ceramic Tile
- Vinyl
Bedrooms and Bathrooms
- 4 Bedrooms | 1 Primary Bedroom on Main
- Garden Bath
Utilities
- Forced Air Heating and Cooling System
- Heating System Uses Gas
Additional Features
- Deck
- 9,148 Sq Ft Lot
Listing and Financial Details
- Assessor Parcel Number 319-230-12-009-000
Community Details
Overview
- Property has a Home Owners Association
- Association Phone (614) 766-6500
- Rpm HOA
Amenities
- Clubhouse
Recreation
- Golf Club
- Tennis Courts
- Community Pool
Ownership History
Purchase Details
Purchase Details
Purchase Details
Home Financials for this Owner
Home Financials are based on the most recent Mortgage that was taken out on this home.Purchase Details
Purchase Details
Home Financials for this Owner
Home Financials are based on the most recent Mortgage that was taken out on this home.Purchase Details
Home Financials for this Owner
Home Financials are based on the most recent Mortgage that was taken out on this home.Purchase Details
Purchase Details
Purchase Details
Home Financials for this Owner
Home Financials are based on the most recent Mortgage that was taken out on this home.Purchase Details
Home Financials for this Owner
Home Financials are based on the most recent Mortgage that was taken out on this home.Similar Homes in Powell, OH
Home Values in the Area
Average Home Value in this Area
Purchase History
| Date | Type | Sale Price | Title Company |
|---|---|---|---|
| Quit Claim Deed | -- | Walker Novack Legal Group Llc | |
| Quit Claim Deed | -- | Walker Novack Legal Group Llc | |
| Warranty Deed | $320,000 | None Available | |
| Interfamily Deed Transfer | -- | None Available | |
| Survivorship Deed | $273,000 | Commerce Park Title Agency | |
| Warranty Deed | $253,000 | -- | |
| Sheriffs Deed | $262,151 | None Available | |
| Quit Claim Deed | -- | None Available | |
| Survivorship Deed | $265,900 | Title First Agency Inc | |
| Deed | $259,695 | -- |
Mortgage History
| Date | Status | Loan Amount | Loan Type |
|---|---|---|---|
| Previous Owner | $107,000 | Credit Line Revolving | |
| Previous Owner | $297,000 | New Conventional | |
| Previous Owner | $301,500 | New Conventional | |
| Previous Owner | $304,000 | New Conventional | |
| Previous Owner | $240,350 | New Conventional | |
| Previous Owner | $265,900 | Purchase Money Mortgage | |
| Previous Owner | $207,750 | New Conventional |
Property History
| Date | Event | Price | Change | Sq Ft Price |
|---|---|---|---|---|
| 03/24/2019 03/24/19 | Pending | -- | -- | -- |
| 03/22/2019 03/22/19 | Sold | $320,000 | -3.0% | $137 / Sq Ft |
| 03/20/2019 03/20/19 | Price Changed | $329,800 | -7.1% | $141 / Sq Ft |
| 03/20/2019 03/20/19 | Price Changed | $354,900 | -1.4% | $152 / Sq Ft |
| 03/19/2019 03/19/19 | For Sale | $359,900 | 0.0% | $154 / Sq Ft |
| 03/11/2019 03/11/19 | Pending | -- | -- | -- |
| 03/07/2019 03/07/19 | For Sale | $359,900 | +31.8% | $154 / Sq Ft |
| 06/05/2015 06/05/15 | Sold | $273,000 | -2.5% | $117 / Sq Ft |
| 05/06/2015 05/06/15 | Pending | -- | -- | -- |
| 04/09/2015 04/09/15 | For Sale | $279,900 | +10.6% | $120 / Sq Ft |
| 09/13/2012 09/13/12 | Sold | $253,000 | -4.5% | $108 / Sq Ft |
| 08/14/2012 08/14/12 | Pending | -- | -- | -- |
| 07/27/2012 07/27/12 | For Sale | $264,900 | -- | $113 / Sq Ft |
Tax History Compared to Growth
Tax History
| Year | Tax Paid | Tax Assessment Tax Assessment Total Assessment is a certain percentage of the fair market value that is determined by local assessors to be the total taxable value of land and additions on the property. | Land | Improvement |
|---|---|---|---|---|
| 2024 | $4,833 | $139,160 | $32,200 | $106,960 |
| 2023 | $4,828 | $139,160 | $32,200 | $106,960 |
| 2022 | $3,954 | $102,690 | $22,750 | $79,940 |
| 2021 | $3,978 | $102,690 | $22,750 | $79,940 |
| 2020 | $4,019 | $102,690 | $22,750 | $79,940 |
| 2019 | $3,944 | $92,260 | $22,750 | $69,510 |
| 2018 | $4,005 | $92,260 | $22,750 | $69,510 |
| 2017 | $3,803 | $91,110 | $19,250 | $71,860 |
| 2016 | $3,699 | $91,110 | $19,250 | $71,860 |
| 2015 | $3,893 | $91,110 | $19,250 | $71,860 |
| 2014 | $3,671 | $91,110 | $19,250 | $71,860 |
| 2013 | $3,605 | $86,420 | $19,250 | $67,170 |
Agents Affiliated with this Home
-
Ruschele Abbruzzese

Seller's Agent in 2019
Ruschele Abbruzzese
EXP Realty, LLC
(614) 496-6723
7 in this area
28 Total Sales
-
C
Buyer's Agent in 2019
Christopher Shea
Keller Williams Capital Ptnrs
-
Penny Ray

Seller's Agent in 2015
Penny Ray
Berkshire Hathaway HS Plus Rea
(614) 599-7363
1 in this area
14 Total Sales
-
J
Buyer's Agent in 2015
John Kevin Sullivan
RE/MAX
-
W
Seller's Agent in 2012
William Funtjar
Coldwell Banker Realty
Map
Source: Columbus and Central Ohio Regional MLS
MLS Number: 215010909
APN: 319-230-12-009-000
- 2462 Triple Crown Crossing
- 2505 Isabella Blue Dr
- 7683 Timber Ridge Dr
- 4798 Oakland Ridge Dr
- 2507 Triple Crown Crossing
- 4690 Cherry Glen Dr
- 4946 Golf Village Dr
- 8209 Farm Crossing Cir Unit 8209
- 7384 Deer Valley Crossing Unit 7384
- 8039 Farm Crossing Cir Unit 8039
- 5083 Green Vista Crossing
- 7678 Gateway Blvd
- 5083 Glenmeir Ct
- 4143 Hickory Rock Dr
- 4203 Harvest Point Dr
- 7281 Goldenrod Ct
- 8020 Glenmore Dr
- 7941 Steitz Rd
- 8159 Riverside Dr
- 7707 Glenmore Dr
