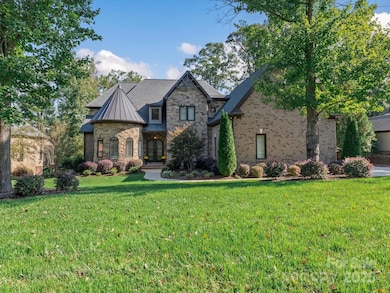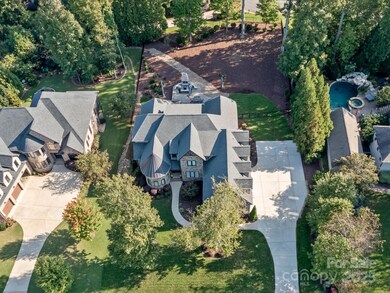
7672 Nautical View Denver, NC 28037
Highlights
- Open Floorplan
- Private Lot
- Radiant Floor
- Rock Springs Elementary School Rated A
- Wooded Lot
- Outdoor Fireplace
About This Home
As of April 2025CUSTOM-BUILT MASTERPIECE EXUDES ELEGANCE & CRAFTSMANSHIP. Every detail speaks of quality, from the full brick/stone exterior to the grand 8 ft glass/steel entry doors, soaring 20ft vaulted ceilings, elegant trim, and custom closets. Designed for entertaining, the gourmet kitchen is a chef’s dream with a 10ft granite island, custom cabinetry, and opens to a breathtaking great room with a floor-to-ceiling stone fireplace. The expansive glass slider leads to multiple outdoor living spaces, including a covered screen porch with wood ceiling and tile flooring, an open Trex deck, paver patio w/fireplace, and a spacious fenced yard perfect for a pool, spa, or outdoor kitchen. The luxurious main-level primary suite offers dual custom closets, a spa-inspired shower, and heated floors. Upstairs, you'll find 3 bedrooms with ensuite baths, a versatile bonus room (media, gym, or office), and a fully equipped bar with sink, fridge, microwave. Close to Lake Norman w/boat access, RV/Boat storage avail
Last Agent to Sell the Property
Southern Homes of the Carolinas, Inc Brokerage Email: realtor@rhondawoods.com License #313149 Listed on: 02/06/2025
Home Details
Home Type
- Single Family
Est. Annual Taxes
- $7,778
Year Built
- Built in 2017
Lot Details
- Lot Dimensions are 115 x 237 x 89 x 220
- Back Yard Fenced
- Private Lot
- Level Lot
- Irrigation
- Wooded Lot
- Property is zoned PD-R
HOA Fees
- $83 Monthly HOA Fees
Parking
- 3 Car Attached Garage
- Garage Door Opener
- Driveway
Home Design
- European Architecture
- Brick Exterior Construction
- Stone Siding
Interior Spaces
- 2-Story Property
- Open Floorplan
- Wet Bar
- Bar Fridge
- Ceiling Fan
- Wood Burning Fireplace
- Gas Fireplace
- Insulated Windows
- Mud Room
- Entrance Foyer
- Great Room with Fireplace
- Living Room with Fireplace
- Screened Porch
- Crawl Space
- Pull Down Stairs to Attic
Kitchen
- Built-In Self-Cleaning Double Convection Oven
- Gas Oven
- Gas Cooktop
- Range Hood
- Microwave
- ENERGY STAR Qualified Freezer
- ENERGY STAR Qualified Refrigerator
- ENERGY STAR Qualified Dishwasher
- Wine Refrigerator
- Kitchen Island
- Disposal
Flooring
- Wood
- Radiant Floor
- Tile
Bedrooms and Bathrooms
- Walk-In Closet
- Garden Bath
Laundry
- Laundry Room
- Washer and Gas Dryer Hookup
Outdoor Features
- Outdoor Fireplace
Schools
- Rock Springs Elementary School
- North Lincoln Middle School
- North Lincoln High School
Utilities
- Forced Air Zoned Heating and Cooling System
- Humidity Control
- Heat Pump System
- Heating System Uses Natural Gas
- Underground Utilities
- Generator Hookup
- Tankless Water Heater
- Gas Water Heater
- Cable TV Available
Listing and Financial Details
- Assessor Parcel Number 85694
Community Details
Overview
- Main Street Management Group Association, Phone Number (704) 255-1266
- Norman Pointe Subdivision
- Mandatory home owners association
Security
- Card or Code Access
Ownership History
Purchase Details
Home Financials for this Owner
Home Financials are based on the most recent Mortgage that was taken out on this home.Purchase Details
Purchase Details
Home Financials for this Owner
Home Financials are based on the most recent Mortgage that was taken out on this home.Purchase Details
Home Financials for this Owner
Home Financials are based on the most recent Mortgage that was taken out on this home.Purchase Details
Home Financials for this Owner
Home Financials are based on the most recent Mortgage that was taken out on this home.Purchase Details
Home Financials for this Owner
Home Financials are based on the most recent Mortgage that was taken out on this home.Purchase Details
Similar Homes in Denver, NC
Home Values in the Area
Average Home Value in this Area
Purchase History
| Date | Type | Sale Price | Title Company |
|---|---|---|---|
| Warranty Deed | $1,360,000 | None Listed On Document | |
| Warranty Deed | $50,000 | None Listed On Document | |
| Warranty Deed | $50,000 | None Listed On Document | |
| Warranty Deed | $1,300,000 | -- | |
| Warranty Deed | $910,000 | None Available | |
| Warranty Deed | $720,000 | None Available | |
| Warranty Deed | $125,000 | None Available | |
| Warranty Deed | $40,000 | None Available |
Mortgage History
| Date | Status | Loan Amount | Loan Type |
|---|---|---|---|
| Previous Owner | $224,000 | Credit Line Revolving | |
| Previous Owner | $780,000 | New Conventional | |
| Previous Owner | $575,200 | New Conventional | |
| Previous Owner | $410,000 | Construction | |
| Previous Owner | $450,000 | Commercial |
Property History
| Date | Event | Price | Change | Sq Ft Price |
|---|---|---|---|---|
| 04/15/2025 04/15/25 | Sold | $1,360,000 | -2.9% | $270 / Sq Ft |
| 02/06/2025 02/06/25 | For Sale | $1,400,000 | +7.7% | $277 / Sq Ft |
| 03/24/2023 03/24/23 | Sold | $1,300,000 | +6.1% | $258 / Sq Ft |
| 02/03/2023 02/03/23 | Pending | -- | -- | -- |
| 02/02/2023 02/02/23 | For Sale | $1,225,000 | +34.6% | $243 / Sq Ft |
| 07/26/2021 07/26/21 | Sold | $910,000 | -2.7% | $181 / Sq Ft |
| 06/16/2021 06/16/21 | Pending | -- | -- | -- |
| 05/19/2021 05/19/21 | Price Changed | $935,000 | -1.6% | $185 / Sq Ft |
| 03/26/2021 03/26/21 | For Sale | $950,000 | +31.9% | $188 / Sq Ft |
| 10/27/2017 10/27/17 | Sold | $720,000 | 0.0% | $152 / Sq Ft |
| 09/18/2017 09/18/17 | Pending | -- | -- | -- |
| 09/16/2017 09/16/17 | For Sale | $720,000 | -- | $152 / Sq Ft |
Tax History Compared to Growth
Tax History
| Year | Tax Paid | Tax Assessment Tax Assessment Total Assessment is a certain percentage of the fair market value that is determined by local assessors to be the total taxable value of land and additions on the property. | Land | Improvement |
|---|---|---|---|---|
| 2025 | $7,778 | $1,262,421 | $83,500 | $1,178,921 |
| 2024 | $7,732 | $1,262,421 | $83,500 | $1,178,921 |
| 2023 | $7,727 | $1,262,421 | $83,500 | $1,178,921 |
| 2022 | $5,691 | $752,537 | $54,000 | $698,537 |
| 2021 | $5,639 | $752,537 | $54,000 | $698,537 |
| 2020 | $5,373 | $752,537 | $54,000 | $698,537 |
| 2019 | $5,373 | $752,537 | $54,000 | $698,537 |
| 2018 | $4,640 | $625,223 | $34,900 | $590,323 |
| 2017 | $192 | $0 | $0 | $0 |
| 2016 | $191 | $0 | $0 | $0 |
| 2015 | $187 | $26,400 | $26,400 | $0 |
| 2014 | $226 | $31,900 | $31,900 | $0 |
Agents Affiliated with this Home
-
Rhonda Woods

Seller's Agent in 2025
Rhonda Woods
Southern Homes of the Carolinas, Inc
(540) 455-6162
20 Total Sales
-
Susan Chambers

Buyer's Agent in 2025
Susan Chambers
NextHome Paramount
(704) 361-3001
79 Total Sales
-
Roger V. Berrey

Seller's Agent in 2023
Roger V. Berrey
RE/MAX Executives Charlotte, NC
(704) 533-3180
127 Total Sales
-
Trevor Taefi

Buyer's Agent in 2023
Trevor Taefi
RE/MAX Executives Charlotte, NC
(704) 231-9888
73 Total Sales
-
Catherine Whittington

Seller's Agent in 2021
Catherine Whittington
ERA Live Moore
(704) 248-2914
86 Total Sales
-
Sandra Dunn

Buyer's Agent in 2021
Sandra Dunn
Southern Homes of the Carolinas, Inc
(704) 340-0433
23 Total Sales
Map
Source: Canopy MLS (Canopy Realtor® Association)
MLS Number: 4219806
APN: 85694
- 7717 Nautical View
- 7656 Juniper Ln Unit 15
- 4017 Halyard Dr
- 4028 Spindrift Cove Unit 59 AND 60
- 44 Cottonwood Dr
- 3981 Spinnaker Place
- 7882 Butternut Ln
- 7946 Norman Pointe Dr
- 30 Cottonwood Dr
- 00 Summit Ridge Ln
- 00 Rivendell Rd
- 4342 Crepe Ridge Dr
- 3934 Blue Dory Ln
- 3992 Blue Dory Ln
- 7674 Bermuda Hills Ln
- 0000 Webbs Rd
- 4218 Ash Hollow Ln
- 7424 Windy Pine Cir
- 7781 Rock Meadows Trail Ct
- 7788 Windy Pine Cir






