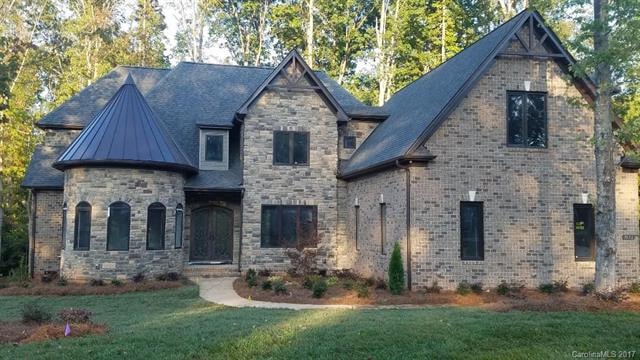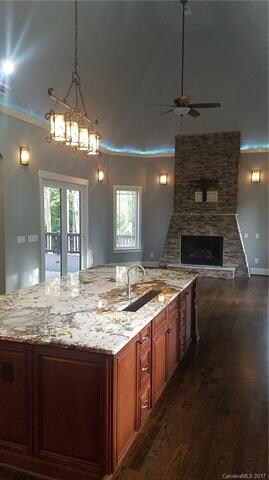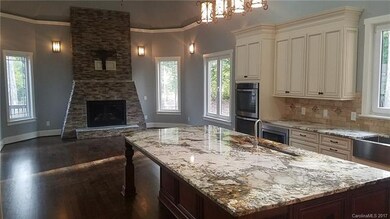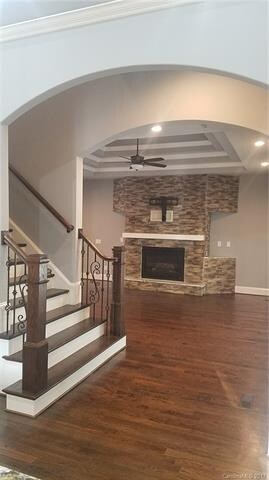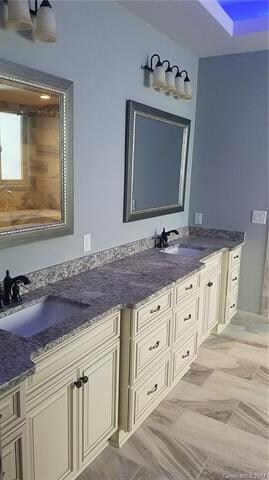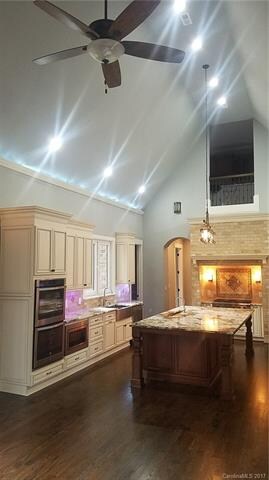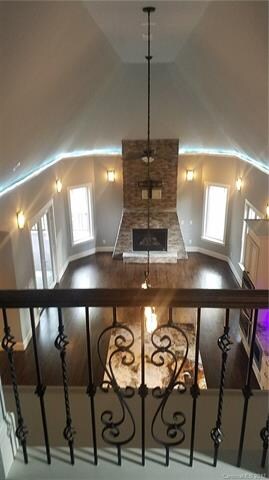
7672 Nautical View Denver, NC 28037
Highlights
- Newly Remodeled
- Whirlpool in Pool
- Cathedral Ceiling
- Rock Springs Elementary School Rated A
- Open Floorplan
- Wood Flooring
About This Home
As of April 2025Another absolutely stunning custom built in beautiful Norman Pointe! Open floor plan with cathedral ceiling, wood flooring throughout, huge covered porch, and over sized granite kitchen island. Attention to details throughout; master bedroom on first floor, with a gorgeous master bathroom that is worth seeing.
Last Agent to Sell the Property
Prestige Homes Realty LLC License #201949 Listed on: 09/16/2017
Last Buyer's Agent
Non Member
Canopy Administration
Home Details
Home Type
- Single Family
Year Built
- Built in 2017 | Newly Remodeled
HOA Fees
- $83 Monthly HOA Fees
Parking
- 3
Interior Spaces
- Open Floorplan
- Wet Bar
- Tray Ceiling
- Cathedral Ceiling
- Gas Log Fireplace
- Crawl Space
- Pull Down Stairs to Attic
Kitchen
- Breakfast Bar
- Kitchen Island
Flooring
- Wood
- Tile
Bedrooms and Bathrooms
- Walk-In Closet
Pool
- Whirlpool in Pool
Utilities
- Heating System Uses Natural Gas
- High Speed Internet
- Cable TV Available
Community Details
- Kuester Association
Listing and Financial Details
- Assessor Parcel Number 85694
Ownership History
Purchase Details
Home Financials for this Owner
Home Financials are based on the most recent Mortgage that was taken out on this home.Purchase Details
Purchase Details
Home Financials for this Owner
Home Financials are based on the most recent Mortgage that was taken out on this home.Purchase Details
Home Financials for this Owner
Home Financials are based on the most recent Mortgage that was taken out on this home.Purchase Details
Home Financials for this Owner
Home Financials are based on the most recent Mortgage that was taken out on this home.Purchase Details
Home Financials for this Owner
Home Financials are based on the most recent Mortgage that was taken out on this home.Purchase Details
Similar Homes in Denver, NC
Home Values in the Area
Average Home Value in this Area
Purchase History
| Date | Type | Sale Price | Title Company |
|---|---|---|---|
| Warranty Deed | $1,360,000 | None Listed On Document | |
| Warranty Deed | $50,000 | None Listed On Document | |
| Warranty Deed | $1,300,000 | -- | |
| Warranty Deed | $910,000 | None Available | |
| Warranty Deed | $720,000 | None Available | |
| Warranty Deed | $125,000 | None Available | |
| Warranty Deed | $40,000 | None Available |
Mortgage History
| Date | Status | Loan Amount | Loan Type |
|---|---|---|---|
| Previous Owner | $224,000 | Credit Line Revolving | |
| Previous Owner | $780,000 | New Conventional | |
| Previous Owner | $575,200 | New Conventional | |
| Previous Owner | $410,000 | Construction | |
| Previous Owner | $450,000 | Commercial |
Property History
| Date | Event | Price | Change | Sq Ft Price |
|---|---|---|---|---|
| 04/15/2025 04/15/25 | Sold | $1,360,000 | -2.9% | $270 / Sq Ft |
| 02/06/2025 02/06/25 | For Sale | $1,400,000 | +7.7% | $277 / Sq Ft |
| 03/24/2023 03/24/23 | Sold | $1,300,000 | +6.1% | $258 / Sq Ft |
| 02/03/2023 02/03/23 | Pending | -- | -- | -- |
| 02/02/2023 02/02/23 | For Sale | $1,225,000 | +34.6% | $243 / Sq Ft |
| 07/26/2021 07/26/21 | Sold | $910,000 | -2.7% | $181 / Sq Ft |
| 06/16/2021 06/16/21 | Pending | -- | -- | -- |
| 05/19/2021 05/19/21 | Price Changed | $935,000 | -1.6% | $185 / Sq Ft |
| 03/26/2021 03/26/21 | For Sale | $950,000 | +31.9% | $188 / Sq Ft |
| 10/27/2017 10/27/17 | Sold | $720,000 | 0.0% | $152 / Sq Ft |
| 09/18/2017 09/18/17 | Pending | -- | -- | -- |
| 09/16/2017 09/16/17 | For Sale | $720,000 | -- | $152 / Sq Ft |
Tax History Compared to Growth
Tax History
| Year | Tax Paid | Tax Assessment Tax Assessment Total Assessment is a certain percentage of the fair market value that is determined by local assessors to be the total taxable value of land and additions on the property. | Land | Improvement |
|---|---|---|---|---|
| 2024 | $7,732 | $1,262,421 | $83,500 | $1,178,921 |
| 2023 | $7,727 | $1,262,421 | $83,500 | $1,178,921 |
| 2022 | $5,691 | $752,537 | $54,000 | $698,537 |
| 2021 | $5,639 | $752,537 | $54,000 | $698,537 |
| 2020 | $5,373 | $752,537 | $54,000 | $698,537 |
| 2019 | $5,373 | $752,537 | $54,000 | $698,537 |
| 2018 | $4,640 | $625,223 | $34,900 | $590,323 |
| 2017 | $192 | $0 | $0 | $0 |
| 2016 | $191 | $0 | $0 | $0 |
| 2015 | $187 | $26,400 | $26,400 | $0 |
| 2014 | $226 | $31,900 | $31,900 | $0 |
Agents Affiliated with this Home
-
Rhonda Woods

Seller's Agent in 2025
Rhonda Woods
Southern Homes of the Carolinas, Inc
(540) 455-6162
20 Total Sales
-
Susan Chambers

Buyer's Agent in 2025
Susan Chambers
NextHome Paramount
(704) 361-3001
84 Total Sales
-
Roger V. Berrey

Seller's Agent in 2023
Roger V. Berrey
RE/MAX Executives Charlotte, NC
(704) 533-3180
126 Total Sales
-
Trevor Taefi

Buyer's Agent in 2023
Trevor Taefi
RE/MAX Executives Charlotte, NC
(704) 231-9888
76 Total Sales
-
Catherine Whittington

Seller's Agent in 2021
Catherine Whittington
RE/MAX
(704) 248-2914
94 Total Sales
-
Sandra Dunn

Buyer's Agent in 2021
Sandra Dunn
Southern Homes of the Carolinas, Inc
(704) 340-0433
24 Total Sales
Map
Source: Canopy MLS (Canopy Realtor® Association)
MLS Number: CAR3333804
APN: 85694
- 7656 Juniper Ln Unit 15
- 7703 Juniper Ln
- 44 Cottonwood Dr
- 0000 Spindrift Cove Unit 59
- 4609 Firethorn Ct
- 30 Cottonwood Dr
- 00 Rivendell Rd Unit 7
- 5849 Mcclintock Dr Unit 117
- 4150 Summit Ridge Ln
- 7348 Adirondack Dr
- 3934 Blue Dory Ln
- 3992 Blue Dory Ln
- 7674 Bermuda Hills Ln
- 4319 Sailview Dr
- 3157 Delaware Dr
- 3173 Delaware Dr
- 7687 Bermuda Hills Ln
- 7424 Windy Pine Cir
- 7525 Windy Pine Cir
- 4511 Morning Dove Ct
