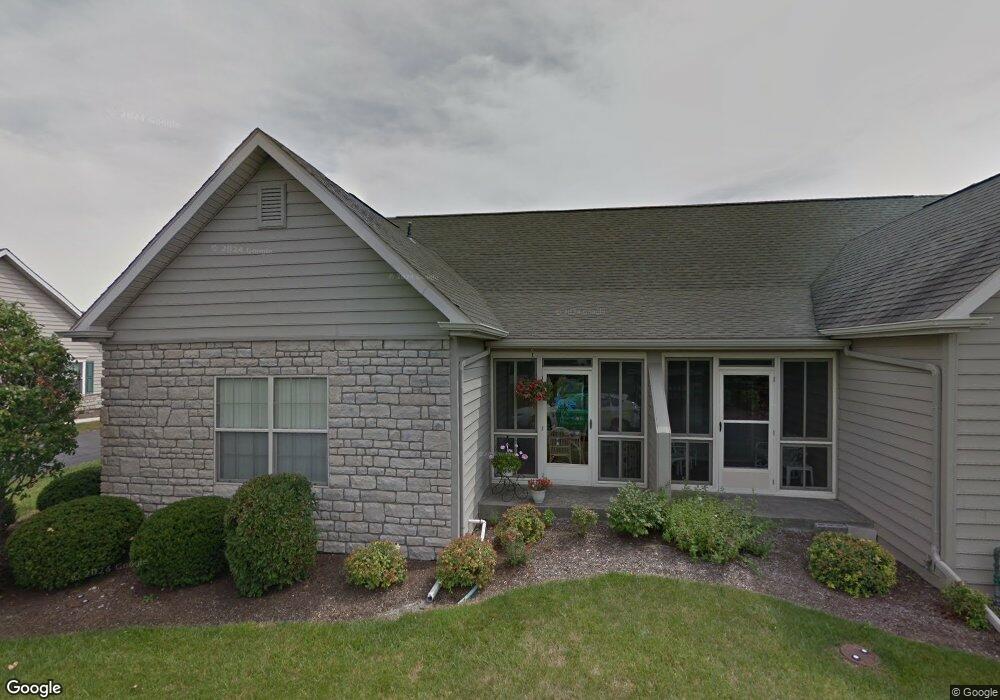7673 Brookstone Dr Unit U7673 Findlay, OH 45840
Estimated Value: $203,000 - $216,000
2
Beds
2
Baths
1,223
Sq Ft
$173/Sq Ft
Est. Value
About This Home
This home is located at 7673 Brookstone Dr Unit U7673, Findlay, OH 45840 and is currently estimated at $211,945, approximately $173 per square foot. 7673 Brookstone Dr Unit U7673 is a home located in Hancock County with nearby schools including Van Buren Elementary School, Van Buren Middle School, and Van Buren High School.
Ownership History
Date
Name
Owned For
Owner Type
Purchase Details
Closed on
Aug 3, 1999
Sold by
Villas At Brookstone
Bought by
Carroccio Pamela
Current Estimated Value
Home Financials for this Owner
Home Financials are based on the most recent Mortgage that was taken out on this home.
Original Mortgage
$63,000
Outstanding Balance
$18,161
Interest Rate
7.69%
Mortgage Type
New Conventional
Estimated Equity
$193,784
Create a Home Valuation Report for This Property
The Home Valuation Report is an in-depth analysis detailing your home's value as well as a comparison with similar homes in the area
Home Values in the Area
Average Home Value in this Area
Purchase History
| Date | Buyer | Sale Price | Title Company |
|---|---|---|---|
| Carroccio Pamela | $113,000 | -- |
Source: Public Records
Mortgage History
| Date | Status | Borrower | Loan Amount |
|---|---|---|---|
| Open | Carroccio Pamela | $63,000 |
Source: Public Records
Tax History Compared to Growth
Tax History
| Year | Tax Paid | Tax Assessment Tax Assessment Total Assessment is a certain percentage of the fair market value that is determined by local assessors to be the total taxable value of land and additions on the property. | Land | Improvement |
|---|---|---|---|---|
| 2024 | $1,278 | $50,560 | $2,800 | $47,760 |
| 2023 | $1,291 | $50,560 | $2,800 | $47,760 |
| 2022 | $1,305 | $50,560 | $2,800 | $47,760 |
| 2021 | $1,068 | $40,960 | $2,100 | $38,860 |
| 2020 | $1,067 | $40,960 | $2,100 | $38,860 |
| 2019 | $1,105 | $40,960 | $2,100 | $38,860 |
| 2018 | $1,023 | $38,090 | $2,100 | $35,990 |
| 2017 | $514 | $38,090 | $2,100 | $35,990 |
| 2016 | $1,007 | $38,090 | $2,100 | $35,990 |
| 2015 | $1,163 | $42,350 | $2,100 | $40,250 |
| 2014 | $1,133 | $42,310 | $2,100 | $40,210 |
| 2012 | $1,234 | $42,310 | $2,100 | $40,210 |
Source: Public Records
Map
Nearby Homes
- 7633 Brookstone Dr
- 7665 Brookstone Dr
- 0 E Us Route 224
- 15329 E Us Route 224
- 7507 Township Road 212
- 7711 E Watermark Dr
- 7752 E Point Dr
- 7137 Township Road 212
- 0 Forest Ln Unit Lot 258
- 15680 Thornwood Dr
- 8100 Shawnee Forest Dr
- 15711 Mahogany Trail Unit U10-D
- 0 Hickory Ln Unit 1 307878
- 0 Hickory Ln Unit 20252999
- 0 Hickory Ln Unit 1
- 0 Meadowview Dr
- 8130 Shawnee Forest Dr
- 2309 Lonetree Dr
- 0 Lakeside Dr
- 8419 E Woodland Trail
- 7673 Brookstone Dr
- 7677 Brookstone Dr
- 7667 Brookstone Dr Unit 7667
- 7675 Brookstone Dr
- 7675 Brookstone Dr Unit U-7675
- 7669 Brookstone Dr
- 7679 Brookstone Dr
- 7679 Brookstone Dr Unit U
- 7725 East Point Dr
- 7725 E Point Dr
- 7639 Brookstone Dr Unit 7639
- 7687 Brookstone Dr
- 7635 Brookstone Dr
- 7729 East Point Dr Unit 47729
- 7729 East Point Dr
- 7657 Brookstone Dr Unit 7657
- 7726 East Point Dr
- 7629 Brookstone Dr Unit 7629
- 7685 Brookstone Dr Unit 7685
- 15388 N Point Dr
