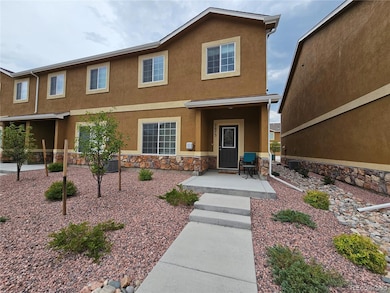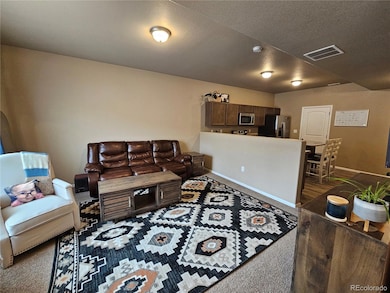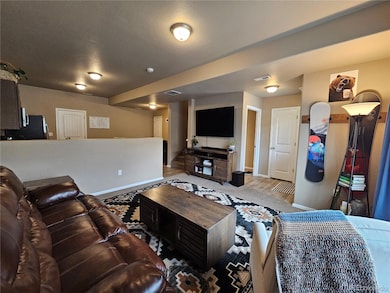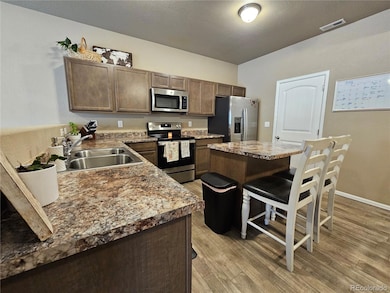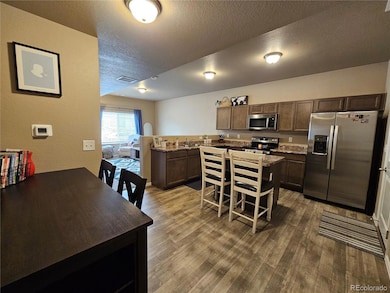7673 Jack Pine Grove Colorado Springs, CO 80908
Highlights
- End Unit
- Central Air
- Dogs Allowed
- 2 Car Attached Garage
About This Home
This nearly new end-unit townhome is ideally located near the Powers corridor, just off Black Forest Rd and Vollmer. With a bright and open layout, this home offers comfort, style, and convenience. The main level welcomes you with a spacious living room, a convenient half bath, and a thoughtfully designed eat-in kitchen. The kitchen includes an abundance of cabinetry, a center island, a large pantry, and sleek stainless steel appliances—perfect for everyday living and entertaining. The oversized two-car garage is located at the back of the home and provides direct access through the kitchen. Upstairs, you'll find a luxurious master suite complete with an attached bath with built-in shelving, a huge walk-in closet, and a ceiling fan. The upper level also includes two additional bedrooms, a full bath with a linen closet, and a convenient laundry room—washer and dryer included! Available 9/10/25! NO CATS! Dogs Negotiable!
COLORADO HB23-1099 DISCLOSURE: PROSPECTIVE TENANTS HAVE THE RIGHT TO PROVIDE TO D&L REALTY, LLC DBA KELLER WILLIAMS PARTNERS REALTY A PORTABLE TENANT SCREENING REPORT THAT IS NOT MORE THAN 30 DAYS OLD, AS DEFINED IN SECTION § 38-12-902 (2.5), COLORADO REVISED STATUTES; AND IF THE PROSPECTIVE TENANT PROVIDES D&L REALTY, LLC WITH A PORTABLE TENANT SCREENING REPORT, D&L REALTY, LLC IS PROHIBITED FROM: 1) CHARGING THE PROSPECTIVE TENANT A RENTAL APPLICATION FEE OR 2) CHARGING THE PROSPECTIVE TENANT A FEE FOR THE LANDLORD TO ACCESS OR USE THE PORTABLE TENANT SCREENING REPORT.
While D&L Realty does accept compliant portable screening reports as defined by HB23-1099, which would result in an application fee refund, we do still require that all tenants complete our application. If a compliant portable report is provided and e-mailed to freemanpropmgmt@gmail.com, we will issue an application fee refund after submittal of your application.
Listing Agent
Keller Williams Partners Realty Brokerage Email: freemanpropmgmt@gmail.com License #40041985 Listed on: 07/22/2025

Townhouse Details
Home Type
- Townhome
Est. Annual Taxes
- $2,060
Year Built
- Built in 2022
Parking
- 2 Car Attached Garage
Interior Spaces
- 1,606 Sq Ft Home
- 2-Story Property
Bedrooms and Bathrooms
- 3 Bedrooms
Schools
- Meridian Ranch Elementary School
- Banning Lewis Ranch Academy Middle School
- Vista Ridge High School
Additional Features
- End Unit
- Central Air
Listing and Financial Details
- Security Deposit $2,295
- Property Available on 9/10/25
- 12 Month Lease Term
- $50 Application Fee
Community Details
Overview
- The Pines At Forest Meadows Fil 6 Subdivision
Pet Policy
- Pet Deposit $300
- $35 Monthly Pet Rent
- Dogs Allowed
Map
Source: REcolorado®
MLS Number: 5169709
APN: 53054-07-225
- 7684 Sand Lake Heights
- 8337 Hardwood Cir
- 7809 Wagonwood Place
- 7790 Wagonwood Place
- 7887 Wagonwood Place
- 7531 Red Fir Point
- 7385 Forest Meadows Ave
- 7652 Red Fir Point
- 8204 Hardwood Cir
- 7740 Adventure Way
- 7315 Forest Meadows Ave
- 7923 Wagonwood Place
- 7372 Cornice Point
- 7371 Cornice Point
- 7356 Cornice Point
- 7907 Tremble Point
- 7355 Cornice Point
- 7351 Cornice Point
- 7347 Cornice Point
- 7343 Cornice Point
- 7755 Adventure Way
- 7982 Martinwood Place
- 7718 Sun Shimmer View Unit Private Basement Suite
- 7740 Kiana Dr
- 7151 Mountain Spruce Dr
- 7810 Keebler Dr
- 8084 Moosejaw Dr
- 8073 Chardonnay Grove
- 7535 Copper Range Heights
- 7451 Thorn Brush Way
- 7047 Whitebark Ln
- 6576 White Lodge Point
- 8422 Admiral Way
- 8356 Cypress Wood Dr
- 6697 Cottonwood Tree Dr
- 7761 Bear Run
- 7721 Crestone Peak Trail
- 7751 Crestone Peak Trail
- 7295 Ascent View
- 8259 Mosby Way

