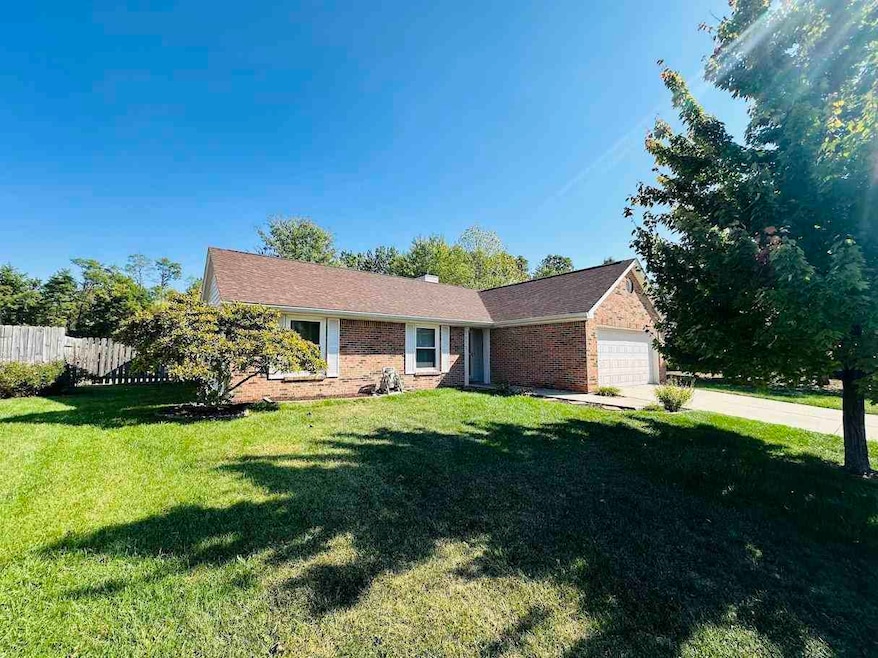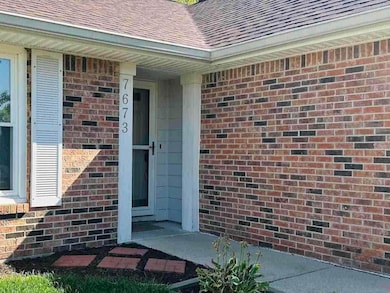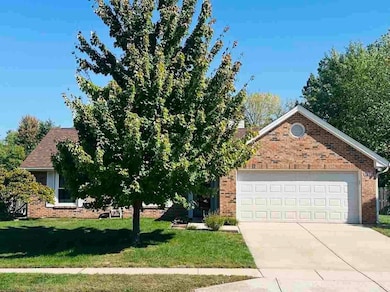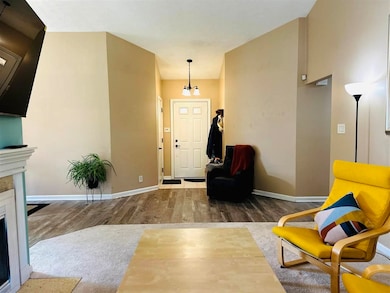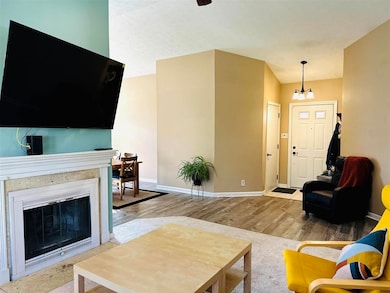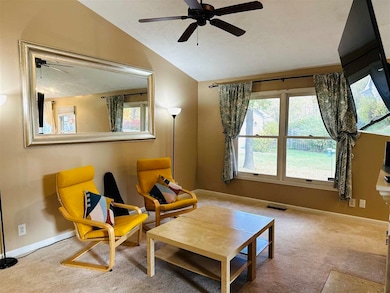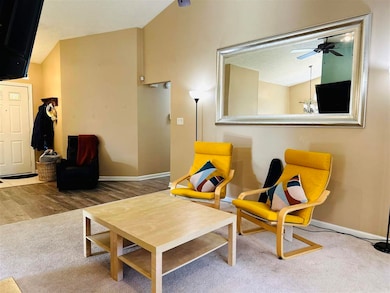7673 Lippincott Way Unit Indianapolis Indianapolis, IN 46268
Augusta NeighborhoodEstimated payment $1,629/month
Highlights
- Ranch Style House
- Central Air
- Washer and Dryer
- 2 Car Attached Garage
- Dining Room
- Heat Pump System
About This Home
Welcome to 7673 Lippincott Way in Indianapolis! This inviting 3-bedroom, 3-bath home offers comfortable living in a desirable neighborhood. Step inside to find a bright and open floor plan featuring a spacious living area perfect for relaxing or entertaining. The kitchen offers plenty of cabinetry and counter space, flowing seamlessly into the dining area. The primary suite includes a private full bath, while two additional bedrooms provide flexibility for family, guests, or a home office. Enjoy the convenience of a 2-car attached garage, which hosts the 3rd full bathroom and could be a unit in itself with washer dryer hook up and additional plumbing for sink, dishwasher and refrigerator! The garage also includes it's own separate electric panel and could be used as an income property! A great backyard ready for your personal touch. Don't miss this well-maintained home that's close to shopping, dining, and easy interstate access! Contact the Diamond Class Care Team today for a personal tour! 765-233-6360.
Home Details
Home Type
- Single Family
Est. Annual Taxes
- $2,499
Year Built
- Built in 1987
Lot Details
- 9,583 Sq Ft Lot
- Back Yard Fenced
Home Design
- Ranch Style House
- Brick Exterior Construction
- Slab Foundation
- Shingle Roof
- Asphalt Roof
- Stick Built Home
Interior Spaces
- 1,348 Sq Ft Home
- Electric Fireplace
- Dining Room
- Washer and Dryer
Kitchen
- Electric Range
- Dishwasher
Bedrooms and Bathrooms
- 3 Bedrooms
- 3 Full Bathrooms
Parking
- 2 Car Attached Garage
- Driveway
Utilities
- Central Air
- Heat Pump System
- Electric Water Heater
- Water Softener Leased
Map
Home Values in the Area
Average Home Value in this Area
Tax History
| Year | Tax Paid | Tax Assessment Tax Assessment Total Assessment is a certain percentage of the fair market value that is determined by local assessors to be the total taxable value of land and additions on the property. | Land | Improvement |
|---|---|---|---|---|
| 2024 | $2,499 | $223,600 | $36,500 | $187,100 |
| 2023 | $2,222 | $211,400 | $36,500 | $174,900 |
| 2022 | $1,974 | $200,100 | $36,500 | $163,600 |
| 2021 | $1,618 | $151,500 | $18,800 | $132,700 |
| 2020 | $1,503 | $140,200 | $18,800 | $121,400 |
| 2019 | $1,381 | $129,700 | $18,800 | $110,900 |
| 2018 | $1,276 | $121,900 | $18,800 | $103,100 |
| 2017 | $1,150 | $114,600 | $18,800 | $95,800 |
| 2016 | $1,106 | $111,900 | $18,800 | $93,100 |
| 2014 | $891 | $104,000 | $18,800 | $85,200 |
| 2013 | $838 | $100,500 | $18,800 | $81,700 |
Property History
| Date | Event | Price | List to Sale | Price per Sq Ft |
|---|---|---|---|---|
| 11/20/2025 11/20/25 | For Sale | $269,900 | -- | $200 / Sq Ft |
Purchase History
| Date | Type | Sale Price | Title Company |
|---|---|---|---|
| Warranty Deed | $259,500 | -- | |
| Warranty Deed | -- | None Available | |
| Warranty Deed | -- | None Available |
Mortgage History
| Date | Status | Loan Amount | Loan Type |
|---|---|---|---|
| Open | $220,000 | New Conventional | |
| Previous Owner | $121,125 | New Conventional |
Source: Richmond Association of REALTORS®
MLS Number: 10052451
APN: 49-03-30-106-047.000-600
- 7532 Crickwood Ln
- 7410 Crickwood Place
- 6419 N Michigan Rd
- Chestnut Plan at Augusta Heights
- Ironwood Plan at Augusta Heights
- Palmetto Plan at Augusta Heights
- Juniper Plan at Augusta Heights
- Empress Plan at Augusta Heights
- Bradford Plan at Augusta Heights
- Ashton Plan at Augusta Heights
- Walnut Plan at Augusta Heights
- Cooper Plan at Augusta Heights
- Aspen II Plan at Augusta Heights
- Norway Plan at Augusta Heights
- Spruce Plan at Augusta Heights
- 3139 W 79th St
- 3157 W 79th St
- 7716 Michigan Rd
- 7723 Crooked Meadows Dr
- 7320 Highland Rd
- 7988 N Michigan Rd
- 8078 Carina Dr
- 8072 Birchfield Dr
- 8056 Pebble Creek Ct
- 3427 Talavera Dr
- 3947 Point Bar Rd
- 2711 Wortham Way
- 7747 Santa Monica Dr
- 8283 Sobax Dr
- 3210 Ramblewood Dr
- 3345 Crestwell Dr
- 2629 Plaza Dr
- 3855 Oak Lake Cir N
- 2390 Woodglen Dr
- 3553 Founders Rd
- 6602 Hazelhatch Dr
- 7136 Crystal Bay Dr E
- 2520 Summer Dr
- 2000 W 79th St
- 8320 Spyglass Dr
