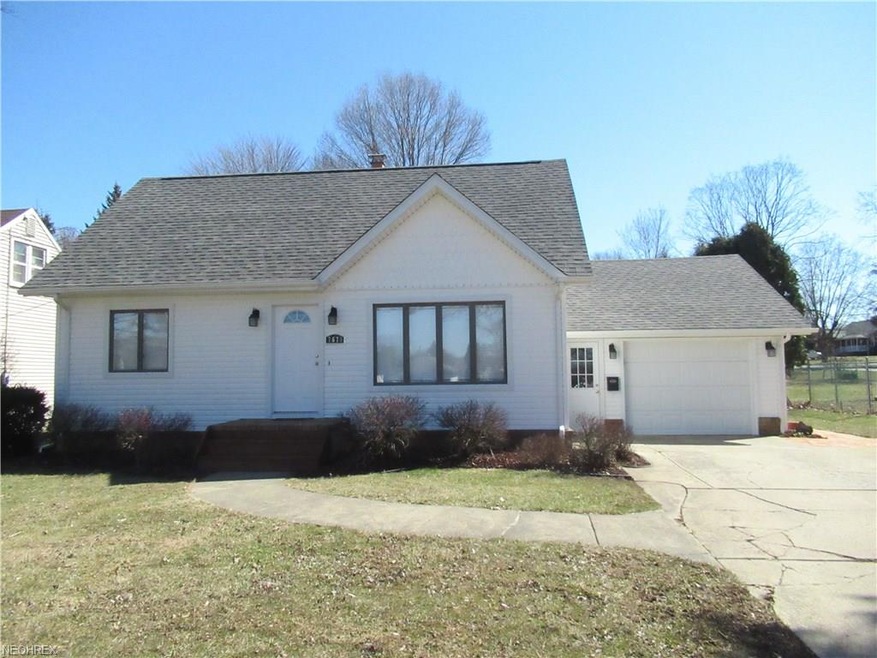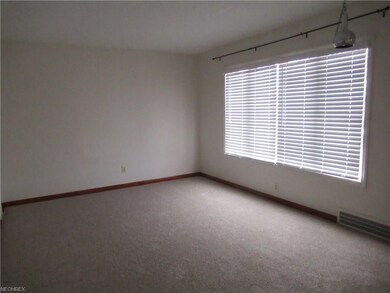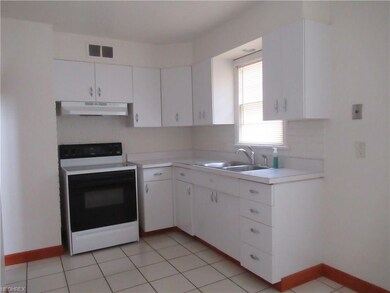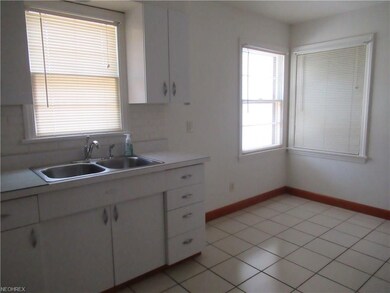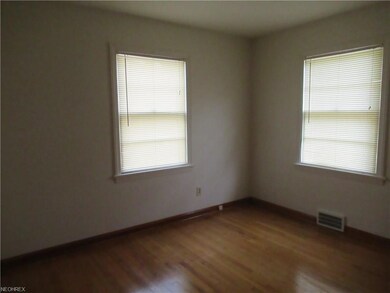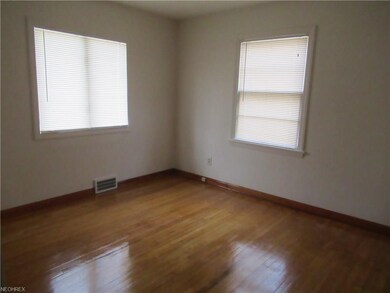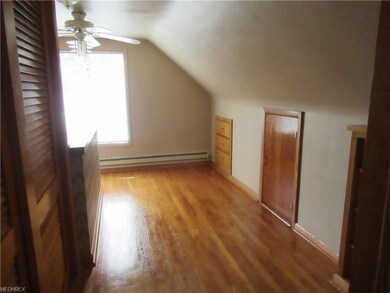
7673 N Lima Rd Youngstown, OH 44514
Highlights
- Cape Cod Architecture
- Patio
- Forced Air Heating and Cooling System
- 1 Car Attached Garage
About This Home
As of July 2025Charming Cape Cod offering new vinyl siding 2011. New exterior doors. New garage door. Spacious living room has brand new carpet with hardwood floors beneath. Eat in Kitchen with ceramic tile flooring and dual corner windows for great view and natural lighting. Main bath. 2 bedrooms on the first floor with beautiful hardwood floors. Second floor has a walk in storage closet, an office with double wide closet, built in drawers and book shelf and another storage closet. That area gives way to the third bedroom with hardwood floors and another closet. You'll love the finished basement with the oversized rec room. The laundry , storage area and another full bath. Attached oversized single car garage with service door that opens to the concrete patio and the extra deep backyard that is fully fenced in and treed on both sides offering lots of privacy. Roof 2011.New furnace installed 2015. All interior freshly painted. Owner has purchased a one year home warranty also. Immediate possession. Move in condition.
Last Agent to Sell the Property
Karen Skerkavich
Deleted Agent License #258438 Listed on: 03/19/2018
Home Details
Home Type
- Single Family
Est. Annual Taxes
- $1,503
Year Built
- Built in 1951
Lot Details
- Lot Dimensions are 65x205
- Chain Link Fence
Home Design
- Cape Cod Architecture
- Asphalt Roof
- Vinyl Construction Material
Interior Spaces
- 1,152 Sq Ft Home
- Finished Basement
- Basement Fills Entire Space Under The House
Kitchen
- Range
- Disposal
Bedrooms and Bathrooms
- 3 Bedrooms
Parking
- 1 Car Attached Garage
- Garage Door Opener
Outdoor Features
- Patio
Utilities
- Forced Air Heating and Cooling System
- Heating System Uses Gas
Listing and Financial Details
- Assessor Parcel Number 350330232000
Ownership History
Purchase Details
Home Financials for this Owner
Home Financials are based on the most recent Mortgage that was taken out on this home.Purchase Details
Home Financials for this Owner
Home Financials are based on the most recent Mortgage that was taken out on this home.Purchase Details
Home Financials for this Owner
Home Financials are based on the most recent Mortgage that was taken out on this home.Purchase Details
Home Financials for this Owner
Home Financials are based on the most recent Mortgage that was taken out on this home.Similar Homes in Youngstown, OH
Home Values in the Area
Average Home Value in this Area
Purchase History
| Date | Type | Sale Price | Title Company |
|---|---|---|---|
| Warranty Deed | $210,000 | None Listed On Document | |
| Warranty Deed | $171,700 | None Available | |
| Warranty Deed | $112,500 | None Available | |
| Deed | $75,000 | -- |
Mortgage History
| Date | Status | Loan Amount | Loan Type |
|---|---|---|---|
| Previous Owner | $100,000 | Future Advance Clause Open End Mortgage | |
| Previous Owner | $95,625 | New Conventional | |
| Previous Owner | $60,000 | Purchase Money Mortgage |
Property History
| Date | Event | Price | Change | Sq Ft Price |
|---|---|---|---|---|
| 07/03/2025 07/03/25 | Sold | $210,000 | -8.7% | $182 / Sq Ft |
| 06/23/2025 06/23/25 | Pending | -- | -- | -- |
| 06/19/2025 06/19/25 | For Sale | $230,000 | +34.0% | $200 / Sq Ft |
| 12/17/2020 12/17/20 | Sold | $171,607 | +14.5% | $149 / Sq Ft |
| 10/11/2020 10/11/20 | Pending | -- | -- | -- |
| 10/09/2020 10/09/20 | For Sale | $149,900 | +33.2% | $130 / Sq Ft |
| 04/18/2018 04/18/18 | Sold | $112,500 | 0.0% | $98 / Sq Ft |
| 03/22/2018 03/22/18 | Pending | -- | -- | -- |
| 03/19/2018 03/19/18 | For Sale | $112,500 | -- | $98 / Sq Ft |
Tax History Compared to Growth
Tax History
| Year | Tax Paid | Tax Assessment Tax Assessment Total Assessment is a certain percentage of the fair market value that is determined by local assessors to be the total taxable value of land and additions on the property. | Land | Improvement |
|---|---|---|---|---|
| 2024 | $2,463 | $49,080 | $8,330 | $40,750 |
| 2023 | $2,408 | $49,080 | $8,330 | $40,750 |
| 2022 | $1,811 | $30,860 | $8,330 | $22,530 |
| 2021 | $1,729 | $30,860 | $8,330 | $22,530 |
| 2020 | $1,695 | $30,860 | $8,330 | $22,530 |
| 2019 | $1,565 | $26,500 | $8,330 | $18,170 |
| 2018 | $1,506 | $26,500 | $8,330 | $18,170 |
| 2017 | $1,503 | $26,500 | $8,330 | $18,170 |
| 2016 | $1,635 | $27,400 | $8,330 | $19,070 |
| 2015 | $1,601 | $27,400 | $8,330 | $19,070 |
| 2014 | $1,607 | $27,400 | $8,330 | $19,070 |
| 2013 | $1,588 | $27,400 | $8,330 | $19,070 |
Agents Affiliated with this Home
-

Seller's Agent in 2025
Rachael Thomas
CENTURY 21 Lakeside Realty
(330) 507-8003
42 Total Sales
-

Buyer's Agent in 2025
Crystal Birkhimer
Cedar One Realty
(330) 932-0895
39 Total Sales
-

Seller's Agent in 2020
Julia Hackett
RE/MAX
(330) 207-2629
66 Total Sales
-
K
Seller's Agent in 2018
Karen Skerkavich
Deleted Agent
Map
Source: MLS Now
MLS Number: 3981968
APN: 35-033-0-232.00-0
- 2453 Ridgeview Ln
- 7329 Clovermeade Ave
- 7295 Clovermeade Ave
- 7277 Clovermeade Ave
- 7240 Oak Dr
- 7219 N Lima Rd
- 1016 Cliffview Dr
- 1048 Cliffview Dr
- 1008 Cliffview Dr
- 7108 Indian Trail
- 8187 N Lima Rd
- 7085 Youngstown Pittsburgh Rd
- Lot #1 Heritage Trail
- 2533 Coblentz Dr
- 2725 Highland Ave
- 2724 Spitler Rd
- 2657 Coblentz Dr
- 3009 Denver Dr
- 226 Edna St
- 433 S Main St
