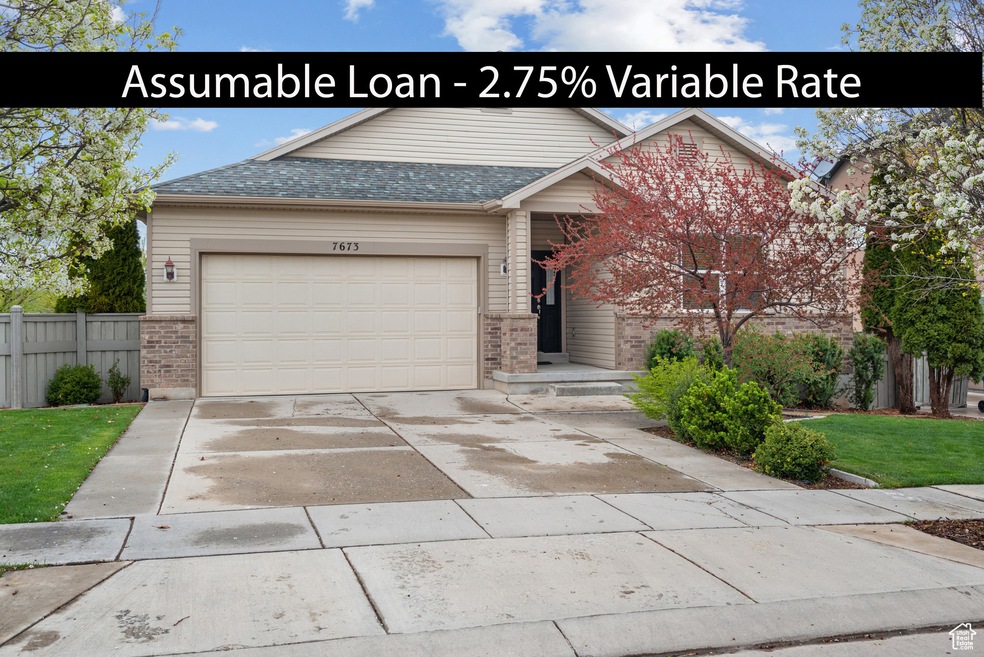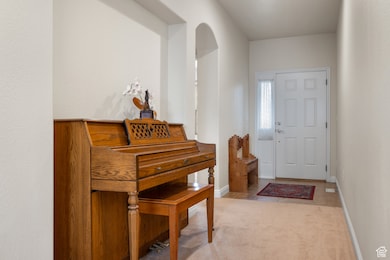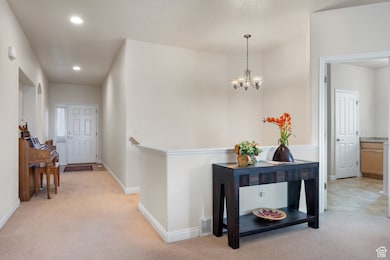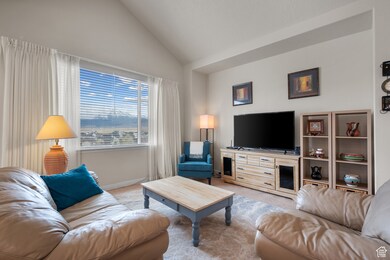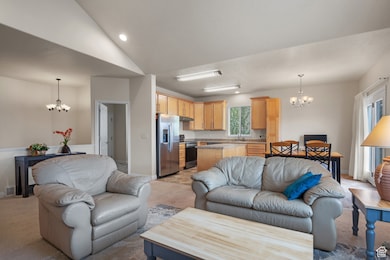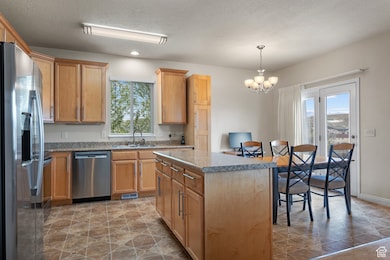
7673 N Red Oak E Eagle Mountain, UT 84005
Estimated payment $3,261/month
Highlights
- Home Theater
- Mountain View
- Rambler Architecture
- Mature Trees
- Vaulted Ceiling
- Great Room
About This Home
VA ASSUMABLE ARM LOAN at an unbeatable 2.75% interest rate! With a cap of 6.75%. Take advantage of a rare opportunity to secure lower monthly payments compared to today's market rates. Buyer must qualify for assumption-ask for details! This meticulously maintained 5-bedroom, 3-bath rambler spans 3,366 square feet of fully finished living space. Perched on a premium elevated lot, the home offers stunning sunset views of the Oquirrh Mountains. The landscaped yard features mature trees, shrubs, and a full automated sprinkler system with sprinkler and drip irrigation, while the backyard is fully fenced and offers enhanced privacy with no neighbors in back. The thoughtfully designed builder-finished basement includes 9-foot ceilings, a walkout with ground-level access, and abundant natural light, providing versatile space ready to suit your needs. The theater room adds extra potential for family movie nights or casual entertainment. Additional highlights include a main bedroom with an ensuite bathroom with walk-in closet and shower. Nearby walking, hiking, and mountain biking trails complete the appeal of this move-in-ready home.
Listing Agent
Michael Sprunt
Utah Home Central License #14205596 Listed on: 04/30/2025
Home Details
Home Type
- Single Family
Est. Annual Taxes
- $2,496
Year Built
- Built in 2009
Lot Details
- 6,534 Sq Ft Lot
- Property is Fully Fenced
- Landscaped
- Terraced Lot
- Mature Trees
- Pine Trees
- Property is zoned Single-Family
Parking
- 2 Car Attached Garage
Property Views
- Mountain
- Valley
Home Design
- Rambler Architecture
- Pitched Roof
- Asphalt
Interior Spaces
- 3,366 Sq Ft Home
- 2-Story Property
- Vaulted Ceiling
- Ceiling Fan
- Double Pane Windows
- Blinds
- Sliding Doors
- Entrance Foyer
- Great Room
- Home Theater
- Fire and Smoke Detector
- Electric Dryer Hookup
Kitchen
- Range Hood
- Disposal
Flooring
- Carpet
- Laminate
- Tile
Bedrooms and Bathrooms
- 5 Bedrooms | 3 Main Level Bedrooms
- Walk-In Closet
- 3 Full Bathrooms
- Bathtub With Separate Shower Stall
Basement
- Basement Fills Entire Space Under The House
- Exterior Basement Entry
- Natural lighting in basement
Schools
- Hidden Hollow Elementary School
- Frontier Middle School
- Cedar Valley High School
Utilities
- Humidifier
- Forced Air Heating and Cooling System
- Natural Gas Connected
- Satellite Dish
- TV Antenna
Additional Features
- Level Entry For Accessibility
- Sprinkler System
Community Details
- No Home Owners Association
- Lone Tree Subdivision
Listing and Financial Details
- Exclusions: Dryer, Microwave, Washer, Window Coverings
- Assessor Parcel Number 45-445-0434
Map
Home Values in the Area
Average Home Value in this Area
Tax History
| Year | Tax Paid | Tax Assessment Tax Assessment Total Assessment is a certain percentage of the fair market value that is determined by local assessors to be the total taxable value of land and additions on the property. | Land | Improvement |
|---|---|---|---|---|
| 2024 | $2,496 | $269,720 | $0 | $0 |
| 2023 | $2,376 | $277,310 | $0 | $0 |
| 2022 | $2,611 | $297,605 | $0 | $0 |
| 2021 | $112 | $396,200 | $99,900 | $296,300 |
| 2020 | $2,204 | $368,100 | $92,500 | $275,600 |
| 2019 | $2,022 | $349,800 | $92,500 | $257,300 |
| 2018 | $1,876 | $307,100 | $72,700 | $234,400 |
| 2017 | $1,784 | $157,080 | $0 | $0 |
| 2016 | $1,815 | $149,600 | $0 | $0 |
| 2015 | $1,735 | $135,575 | $0 | $0 |
| 2014 | $1,706 | $131,670 | $0 | $0 |
Property History
| Date | Event | Price | Change | Sq Ft Price |
|---|---|---|---|---|
| 05/26/2025 05/26/25 | Price Changed | $548,000 | -1.8% | $163 / Sq Ft |
| 04/29/2025 04/29/25 | For Sale | $558,000 | -- | $166 / Sq Ft |
Purchase History
| Date | Type | Sale Price | Title Company |
|---|---|---|---|
| Warranty Deed | -- | Surety Title |
Mortgage History
| Date | Status | Loan Amount | Loan Type |
|---|---|---|---|
| Open | $477,000 | VA | |
| Closed | $399,487 | VA | |
| Closed | $391,960 | VA | |
| Closed | $382,984 | VA | |
| Closed | $337,791 | VA | |
| Closed | $295,771 | VA | |
| Closed | $291,822 | VA | |
| Closed | $241,478 | VA | |
| Closed | $241,100 | VA | |
| Closed | $243,983 | VA | |
| Closed | $239,898 | VA | |
| Closed | $234,550 | VA | |
| Previous Owner | $0 | Construction | |
| Previous Owner | $8,500,000 | Construction |
Similar Homes in the area
Source: UtahRealEstate.com
MLS Number: 2081209
APN: 45-445-0434
- 7673 N Red Oak E
- 3392 E Stillwater
- 3355 E Whitewater
- 9654 N Bridge St
- 9781 N Aaron Ave Unit 207
- 9786 N Aaron Ave Unit 221
- 9807 N Aaron Ave Unit 210
- 9829 N Aaron Ave Unit 213
- 3335 E Wheat Field Ln
- 4937 E Lake Vista Dr
- 3065 E Lake Vista Dr
- 9217 N Mt Airey Dr
- 4950 E Lake Vista Dr
- 9043 N Cedar Pass Rd
- 4043 E Oakland Hills Dr
- 9226 N Mount Airey Dr
- 9856 N Sorrel Dr
- 9317 N Prairie Dunes Way
- 4069 E Oakland Hills Dr
- 2899 E Lake Vista Dr
