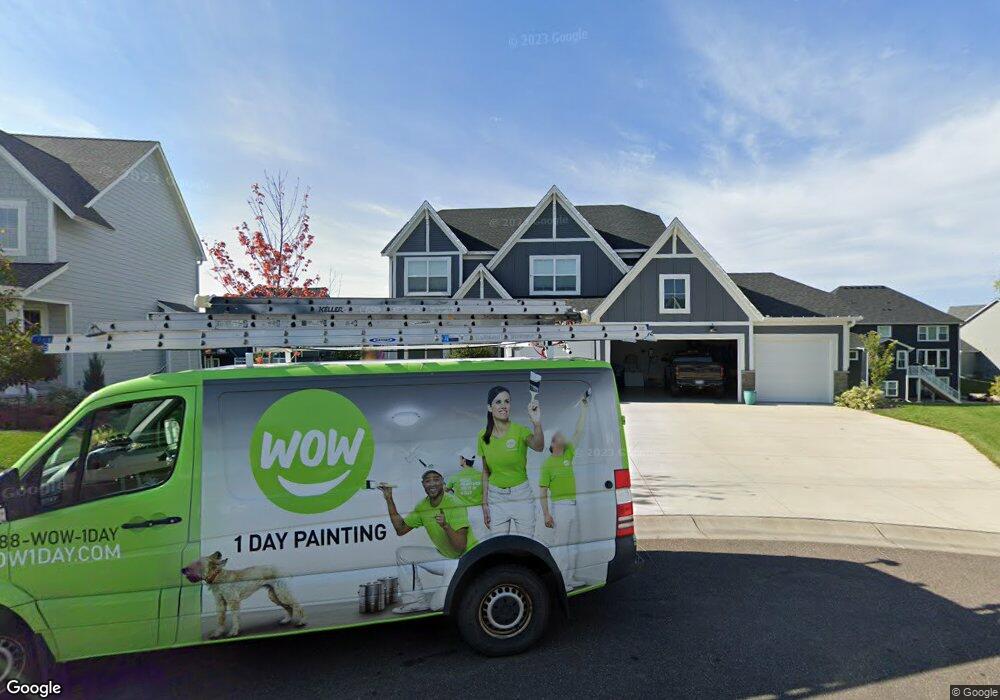7673 Urbandale Ln N Maple Grove, MN 55311
Estimated Value: $1,089,018 - $1,194,000
4
Beds
5
Baths
4,535
Sq Ft
$253/Sq Ft
Est. Value
About This Home
This home is located at 7673 Urbandale Ln N, Maple Grove, MN 55311 and is currently estimated at $1,148,255, approximately $253 per square foot. 7673 Urbandale Ln N is a home located in Hennepin County with nearby schools including Rush Creek Elementary School, Maple Grove Middle School, and Maple Grove Senior High School.
Ownership History
Date
Name
Owned For
Owner Type
Purchase Details
Closed on
Oct 25, 2021
Sold by
Dunker Christopher T and Dunker Melanie D
Bought by
Dunker Christopher T and Dunker Melanie D
Current Estimated Value
Purchase Details
Closed on
Dec 13, 2019
Sold by
Hanson Builders Inc
Bought by
Dunker Christopher T
Home Financials for this Owner
Home Financials are based on the most recent Mortgage that was taken out on this home.
Original Mortgage
$200,000
Outstanding Balance
$168,930
Interest Rate
3.73%
Mortgage Type
New Conventional
Estimated Equity
$979,325
Purchase Details
Closed on
Mar 1, 2019
Sold by
The Woods At Rush Creek Inc
Bought by
Hanson Builders Inc
Create a Home Valuation Report for This Property
The Home Valuation Report is an in-depth analysis detailing your home's value as well as a comparison with similar homes in the area
Home Values in the Area
Average Home Value in this Area
Purchase History
| Date | Buyer | Sale Price | Title Company |
|---|---|---|---|
| Dunker Christopher T | -- | None Available | |
| Dunker Christopher T | $785,152 | Custom Home Builders Ttl Llc | |
| Hanson Builders Inc | $200,000 | Custom Home Builders Title |
Source: Public Records
Mortgage History
| Date | Status | Borrower | Loan Amount |
|---|---|---|---|
| Open | Dunker Christopher T | $200,000 | |
| Open | Dunker Christopher T | $484,350 |
Source: Public Records
Tax History Compared to Growth
Tax History
| Year | Tax Paid | Tax Assessment Tax Assessment Total Assessment is a certain percentage of the fair market value that is determined by local assessors to be the total taxable value of land and additions on the property. | Land | Improvement |
|---|---|---|---|---|
| 2024 | $13,121 | $982,300 | $314,800 | $667,500 |
| 2023 | $12,640 | $983,000 | $314,800 | $668,200 |
| 2022 | $9,915 | $876,200 | $190,000 | $686,200 |
| 2021 | $9,662 | $762,900 | $190,000 | $572,900 |
| 2020 | $2,096 | $735,100 | $180,000 | $555,100 |
| 2019 | $1,466 | $134,300 | $134,300 | $0 |
| 2018 | $609 | $88,700 | $88,700 | $0 |
Source: Public Records
Map
Nearby Homes
- 7731 Queensland Ln N
- 7205 Walnut Grove Way N
- 7461 Merrimac Ln N
- 7440 Elm Ln
- 8048 Narcissus Ln N
- 7416 Elm Ln
- 7498 Fir Ln N
- 7501 Fir Ln N
- Hamilton Plan at Cook Lake Highlands
- 7401 Elm Ln
- Mayfield Plan at Cook Lake Highlands
- Iverness Plan at Cook Lake Highlands
- Stirling Plan at Cook Lake Highlands
- 7461 Fir Ln N
- 7800 Maple Hill Rd Unit F13
- 7547 Inland Ln N
- 7600 Maple Hill Rd
- 8200 Walnut Grove Ln N
- 17344 72nd Ave N Unit 1304
- 7156 Fir Ln N
- 7643 Urbandale Ln N
- 7608 Walnut Grove Ln N
- 7685 Urbandale Ln N
- 7592 Walnut Grove Ln N
- 7636 Walnut Grove Ln N
- 7576 Walnut Grove Ln N
- 7611 Urbandale Ln N
- 7690 Urbandale N
- 7648 Walnut Grove Ln N
- 7568 Walnut Grove Ln
- 7568 Walnut Grove Ln N
- 7684 Urbandale Ln N
- 7613 Walnut Grove Ln N
- 7650 Urbandale Ln N
- 7599 Walnut Grove Ln N
- 7577 Walnut Grove Ln N
- 7567 Urbandale Ln N
- 7660 Walnut Grove Ln N
- 7632 Urbandale Ln N
- 7600 Urbandale Ln N
