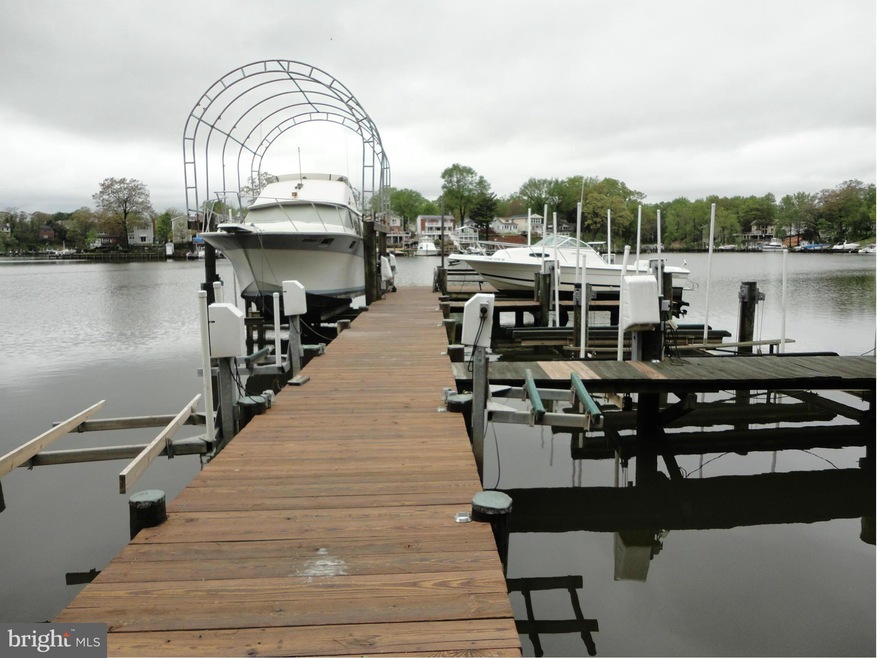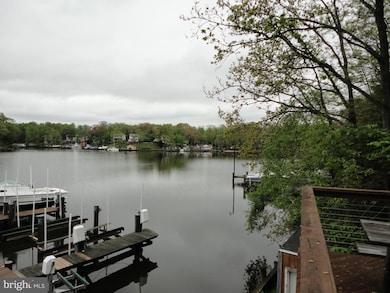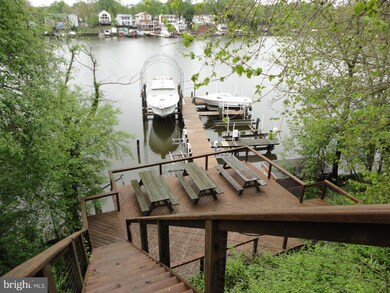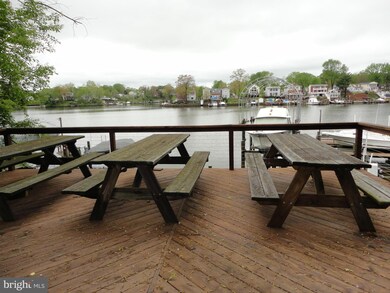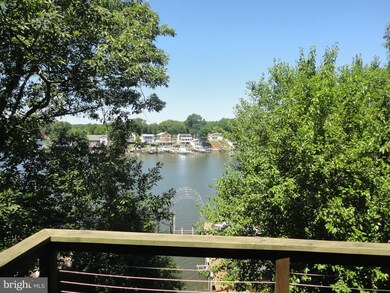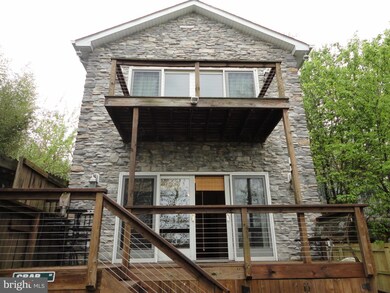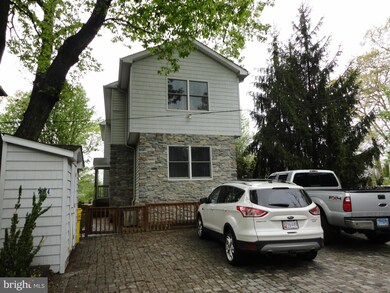
7674 Pine Knob Rd Pasadena, MD 21122
Green Haven NeighborhoodHighlights
- 50 Feet of Waterfront
- Pier
- Colonial Architecture
- 4 Dock Slips
- River View
- Deck
About This Home
As of September 2017PRICE REDUCED-Outstanding, waterfront property with riparian rights/bulkheaded/outstanding view-long pier with 5 boat lifts,2 ski lifts,& hoist. Dwelling reconstructed with 2nd level in 2002+/-.Stone colonial with view of Stoney Creek/close to the Bay.3 large decks, balcony, 3 bedrooms, 3.5 baths large kitchen with wood cabinets,and quality stainless steel appliances.Sold"as is"
Home Details
Home Type
- Single Family
Est. Annual Taxes
- $5,028
Year Built
- Built in 1944 | Remodeled in 2002
Lot Details
- 5,500 Sq Ft Lot
- 50 Feet of Waterfront
- Cul-De-Sac
- Property is Fully Fenced
- Board Fence
- No Through Street
- Premium Lot
- Property is zoned R5
Home Design
- Colonial Architecture
- Asphalt Roof
- Stone Siding
- Vinyl Siding
Interior Spaces
- Property has 3 Levels
- Traditional Floor Plan
- Central Vacuum
- Cathedral Ceiling
- Ceiling Fan
- Skylights
- Recessed Lighting
- 1 Fireplace
- Double Pane Windows
- Insulated Windows
- Window Treatments
- Insulated Doors
- Combination Dining and Living Room
- Workshop
- Utility Room
- Wood Flooring
- River Views
- Flood Lights
Kitchen
- Gas Oven or Range
- <<selfCleaningOvenToken>>
- Stove
- Range Hood
- <<microwave>>
- Extra Refrigerator or Freezer
- Ice Maker
- Dishwasher
- Disposal
Bedrooms and Bathrooms
- 3 Bedrooms | 1 Main Level Bedroom
- En-Suite Primary Bedroom
- En-Suite Bathroom
Laundry
- Laundry Room
- Dryer
- Washer
Partially Finished Basement
- Heated Basement
- Basement Fills Entire Space Under The House
- Walk-Up Access
- Connecting Stairway
- Front Basement Entry
- Sump Pump
- Basement Windows
Parking
- Garage
- Front Facing Garage
- Driveway
- Off-Street Parking
Eco-Friendly Details
- Energy-Efficient Appliances
- Energy-Efficient Lighting
Outdoor Features
- Pier
- Water Oriented
- River Nearby
- Bulkhead
- Dock has a Storage Area
- Electric Hoist or Boat Lift
- 4 Dock Slips
- Physical Dock Slip Conveys
- Dock made with Treated Lumber
- Stream or River on Lot
- 3 Powered Boats Permitted
- 3 Non-Powered Boats Permitted
- Balcony
- Deck
- Shed
Schools
- High Point Elementary School
- George Fox Middle School
- Northeast High School
Utilities
- Cooling System Utilizes Bottled Gas
- 90% Forced Air Heating and Cooling System
- Vented Exhaust Fan
- Electric Water Heater
Community Details
- No Home Owners Association
- Green Haven Subdivision, Colonial Floorplan
Listing and Financial Details
- Tax Lot 11
- Assessor Parcel Number 020338813013000
Ownership History
Purchase Details
Home Financials for this Owner
Home Financials are based on the most recent Mortgage that was taken out on this home.Purchase Details
Similar Homes in the area
Home Values in the Area
Average Home Value in this Area
Purchase History
| Date | Type | Sale Price | Title Company |
|---|---|---|---|
| Deed | $494,000 | Chancellor Title Svcs Inc | |
| Deed | $144,000 | -- |
Mortgage History
| Date | Status | Loan Amount | Loan Type |
|---|---|---|---|
| Open | $395,200 | New Conventional | |
| Previous Owner | $80,000 | Credit Line Revolving | |
| Previous Owner | $325,500 | New Conventional | |
| Previous Owner | $340,000 | Stand Alone Refi Refinance Of Original Loan | |
| Previous Owner | $250,000 | Credit Line Revolving | |
| Previous Owner | $200,000 | Stand Alone Refi Refinance Of Original Loan |
Property History
| Date | Event | Price | Change | Sq Ft Price |
|---|---|---|---|---|
| 05/23/2025 05/23/25 | For Sale | $899,990 | +82.2% | $368 / Sq Ft |
| 09/07/2017 09/07/17 | Sold | $494,000 | -1.2% | $196 / Sq Ft |
| 08/01/2017 08/01/17 | Pending | -- | -- | -- |
| 06/29/2017 06/29/17 | Price Changed | $499,900 | -4.8% | $198 / Sq Ft |
| 05/22/2017 05/22/17 | Price Changed | $525,000 | -6.2% | $208 / Sq Ft |
| 04/27/2017 04/27/17 | For Sale | $559,900 | -- | $222 / Sq Ft |
Tax History Compared to Growth
Tax History
| Year | Tax Paid | Tax Assessment Tax Assessment Total Assessment is a certain percentage of the fair market value that is determined by local assessors to be the total taxable value of land and additions on the property. | Land | Improvement |
|---|---|---|---|---|
| 2024 | $6,083 | $538,000 | $291,500 | $246,500 |
| 2023 | $5,919 | $517,733 | $0 | $0 |
| 2022 | $5,199 | $497,467 | $0 | $0 |
| 2021 | $10,834 | $477,200 | $241,500 | $235,700 |
| 2020 | $5,321 | $471,633 | $0 | $0 |
| 2019 | $10,338 | $466,067 | $0 | $0 |
| 2018 | $4,669 | $460,500 | $256,700 | $203,800 |
| 2017 | $3,956 | $458,733 | $0 | $0 |
| 2016 | -- | $456,967 | $0 | $0 |
| 2015 | -- | $455,200 | $0 | $0 |
| 2014 | -- | $455,200 | $0 | $0 |
Agents Affiliated with this Home
-
Bob Lucido

Seller's Agent in 2025
Bob Lucido
Keller Williams Lucido Agency
(410) 979-6024
15 in this area
3,083 Total Sales
-
Karen Elliott-White

Seller's Agent in 2025
Karen Elliott-White
Douglas Realty, LLC
(443) 960-0094
3 in this area
14 Total Sales
-
Tracy Lucido

Seller Co-Listing Agent in 2025
Tracy Lucido
Keller Williams Lucido Agency
(410) 465-6900
1 in this area
871 Total Sales
-
Jim Calder
J
Seller's Agent in 2017
Jim Calder
Calder Real Estate
(301) 681-4140
4 Total Sales
-
Jennifer Longmore

Buyer's Agent in 2017
Jennifer Longmore
Century 21 New Millennium
(443) 306-7315
1 in this area
5 Total Sales
Map
Source: Bright MLS
MLS Number: 1004079635
APN: 03-388-13013000
- 899 Longview Ave
- 7724 Central Ave
- 7758 Lyman Ave
- 7721 Woodlawn Ave
- 776 203rd St
- 7686 Briar Ln
- 851 S Shore Dr
- 7674 Pine Haven Dr
- 7638 Laurel Dr
- 7796 Fox Ct
- 7755 West Dr
- 7662 Pine Haven Dr
- 7713 West Dr
- 7625 Locust Grove Rd
- 7799 Outing Ave
- 806 209th St
- 975 10th St
- 7795 Central Ave
- 7827 Catherine Ave
- 7821A Outing Ave
