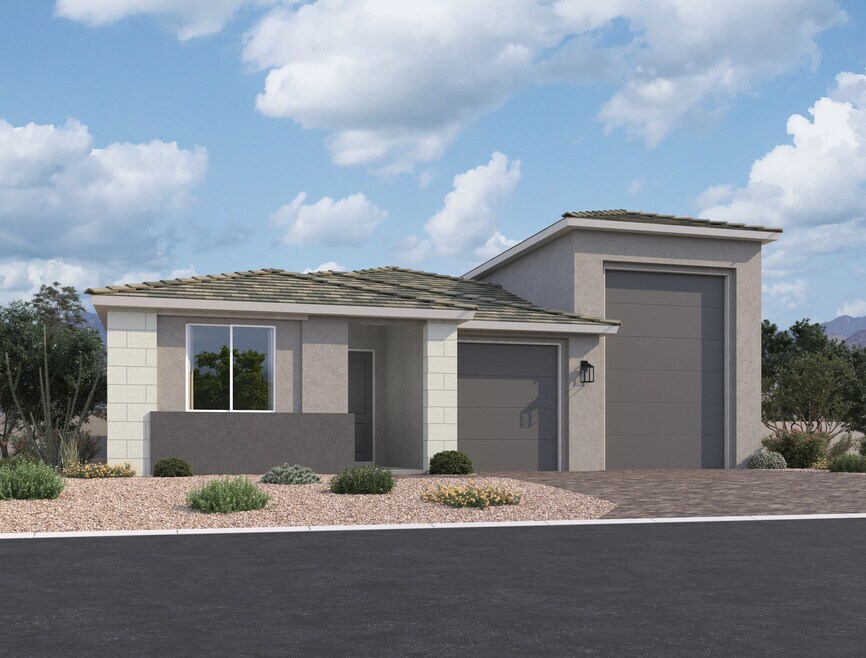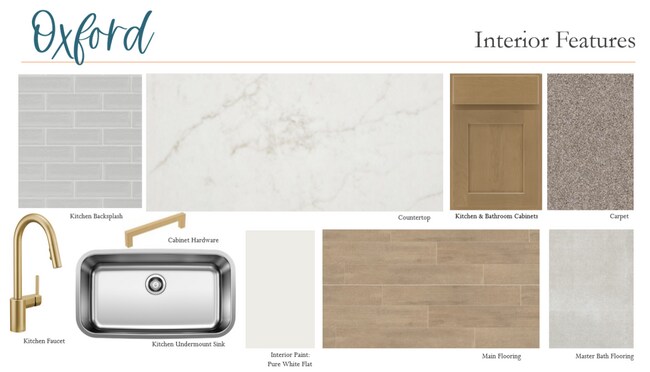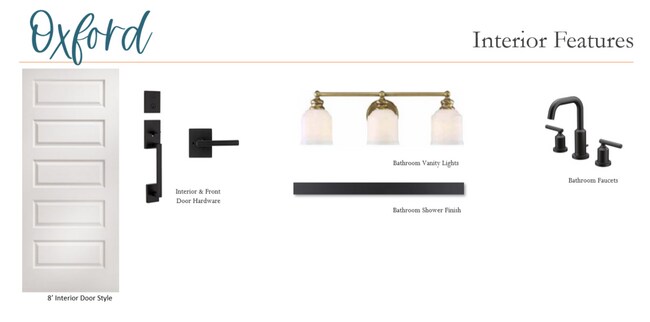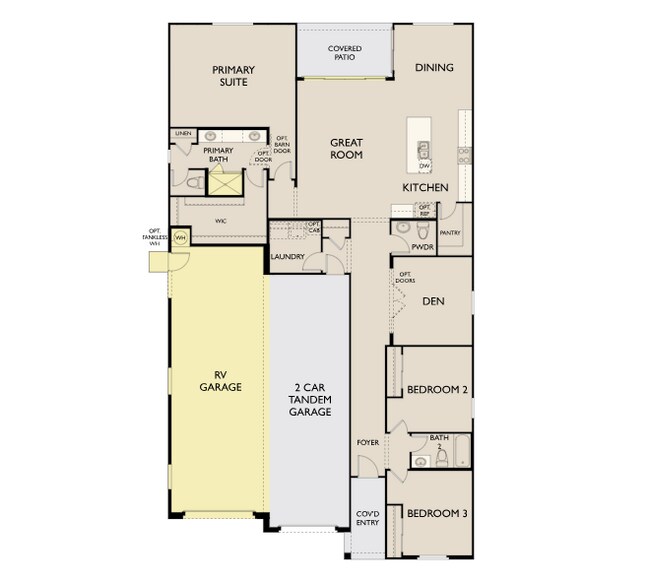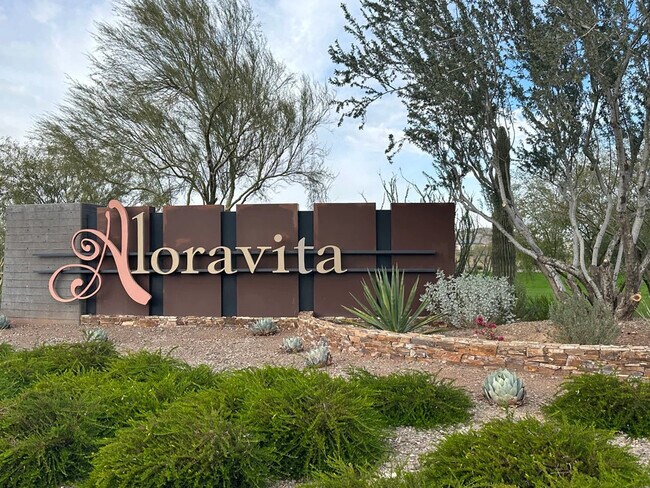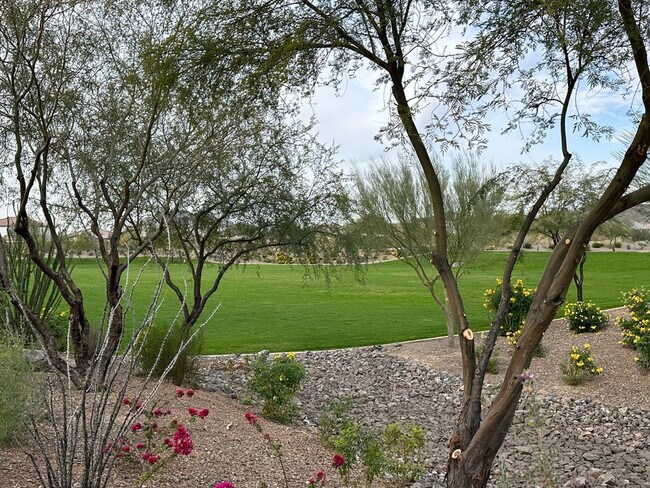Estimated payment $4,660/month
Highlights
- New Construction
- Bonus Room
- Community Basketball Court
- Sunrise Mountain High School Rated A-
- No HOA
- Covered Patio or Porch
About This Home
Welcome to the Ruby plan—an elegant, modern desert-style home offering 2,197 sq ft of functional living space, complete with a highly sought-after RV garage. Located in a quiet North Peoria neighborhood, this spacious 3-bedroom, 2.5-bathroom home with a den sits on an oversized lot with beautiful mountain views.Step inside to an open-concept layout that seamlessly blends indoor and outdoor living. The gourmet kitchen features quartz countertops, stainless steel appliances including a gas cooktop with chimney hood, an apron-front undermount sink, a large island, painted shaker-style cabinetry with crown molding, a designer tile backsplash, and a walk-in pantry. Perfect for entertaining, the kitchen opens to the great room and features a 4-panel sliding glass door that leads to the backyard.The private primary suite is tucked at the rear of the home and includes a spacious bedroom, large walk-in closet, dual vanities, and a luxurious walk-in shower. Additional features include 8-foot interior doors, a versatile den ideal for a home office or flex space, and generous storage throughout.The RV garage is a rare bonus—ideal for storing recreational vehicles, boats, or extra vehicles.Enjoy the convenience of nearby freeway access and the close proximity to Peoria’s best dining, shopping, and entertainment options. This is desert living at its finest—don’t miss the opportunity to make this home yours!
Home Details
Home Type
- Single Family
Parking
- 4 Car Garage
Home Design
- New Construction
Interior Spaces
- 1-Story Property
- Living Room
- Dining Room
- Bonus Room
- Breakfast Area or Nook
Bedrooms and Bathrooms
- 3 Bedrooms
- Walk-In Closet
Additional Features
- Green Certified Home
- Covered Patio or Porch
Community Details
Overview
- No Home Owners Association
Recreation
- Community Basketball Court
- Community Playground
- Park
- Trails
Matterport 3D Tour
Map
About the Builder
- Aloravita - South Summit Collection
- Aloravita - Destiny
- Aloravita - Signature
- 24XXX N 72nd Ave
- Aloravita - Retreat
- Aloravita - Emblem
- Aloravita - Ascent
- Aloravita - South Discovery Collection
- 7090 W Celestine Dr
- Aloravita
- 8489 W El Cortez Place Unit 1
- 6527 W Gold Mountain Pass
- 28894 N Chalfen Blvd Unit 21
- 8674 W Villa Lindo Dr Unit 8
- 24213 N 65th Ave Unit 28
- Campanos Estates
- 28286 N 89th Dr Unit 35
- 8962 W Roberta Ln Unit 18
- 0 N 92nd Ave -- Unit 26 6865361
- 9303 W Briles Rd Unit 4

