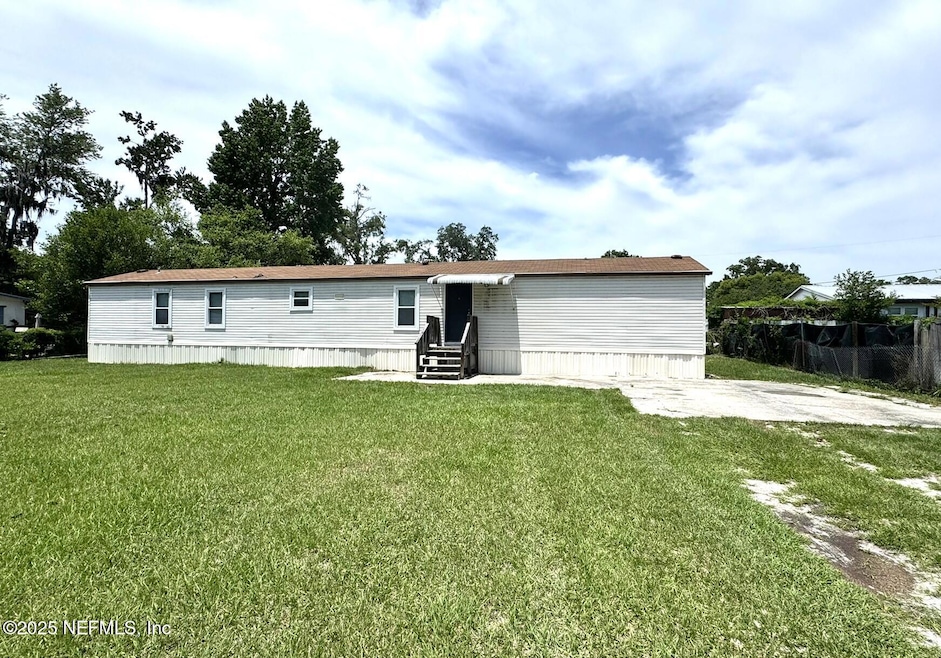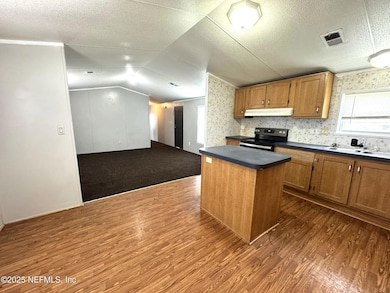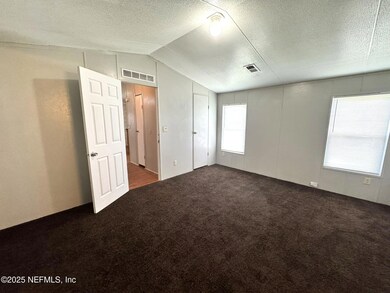Highlights
- No HOA
- Kitchen Island
- Single Wide
- Eat-In Kitchen
- Central Heating and Cooling System
- Bathtub With Separate Shower Stall
About This Home
AVAILABLE NOW:
SORRY, NO PETS ALLOWED.
This 3 bedroom, 2 bathroom Westside mobile home features fresh paint, new carpets, laundry room, center island eat-in kitchen, spacious primary suite with 2 walk-in closets, primary bathroom w/ large soaking tub, shower and double sink vanity and much more!
*Application fee = $45 per adult.
*Lease Prep Fee = $60
*Security deposit due within 24 hours of application acceptance.
*Renters insurance is required with a minimum personal liability policy of $100,000.
*Lease must start within 2 weeks of application acceptance. MINIMUM REQUIREMENTS: Income 3 times rent, credit score 620, & good rental history. Credit scores below 620 will require owner approval. Criminal records must contain no convictions for felonies within the past 7 years involving the manufacture or distribution of controlled substances. For other felony convictions, we will conduct individualized assessments that take into account mitigating factors, such as facts & circumstances surrounding the criminal conduct, age at time of conduct, evidence of good tenancy before and after conduct, nature & severity of conviction and the amount of time that has passed since the conviction. Criminal history which indicates that an applicant's tenancy would constitute a direct threat to the health or safety of other individuals or whose tenancy could result in substantial physical damage to the property of the owner or others may result in rejection of the application.
Listing Agent
GIFFORD PROPERTIES & MANAGEMENT INC License #3214401 Listed on: 05/29/2025
Property Details
Home Type
- Mobile/Manufactured
Year Built
- Built in 2000
Lot Details
- Property fronts a private road
- Dirt Road
Parking
- Off-Street Parking
Interior Spaces
- 1,216 Sq Ft Home
- 1-Story Property
- Washer and Electric Dryer Hookup
Kitchen
- Eat-In Kitchen
- Electric Oven
- Kitchen Island
Bedrooms and Bathrooms
- 3 Bedrooms
- Split Bedroom Floorplan
- 2 Full Bathrooms
- Bathtub With Separate Shower Stall
Mobile Home
- Single Wide
Utilities
- Central Heating and Cooling System
- Electric Water Heater
Listing and Financial Details
- Tenant pays for all utilities
- 12 Months Lease Term
- Assessor Parcel Number 0157620190
Community Details
Overview
- No Home Owners Association
- Jacksonville Heights Subdivision
Pet Policy
- No Pets Allowed
Map
Source: realMLS (Northeast Florida Multiple Listing Service)
MLS Number: 2090189
- 7685 Arancio Dr
- 7905 118th St
- 0 Ricker Rd Unit 1056108
- 7927 Dwyer Dr
- 6277 Cranberry Ln W
- 6219 Lindenwood Ct N
- 6810 Rhapsody Rd
- 6814 Rhapsody Rd
- 6226 Countryman Ln E
- 6822 Rhapsody Rd
- 6834 Rhapsody Rd
- 7377 Portico Rd
- 6838 Rhapsody Rd
- 7491 Countryman Ln
- 6846 Rhapsody Rd
- 6970 Mirage St
- 7473 Countryman Ln
- 7378 Portico Rd
- 7944 Gulf Rd S
- 7349 Portico Rd
- 7686 Arancio Dr
- 7650 Cranberry Ln S
- 6564 Lacey Ct
- 6353 Tree Top Cir W
- 7931 Dwyer Dr
- 7491 Countryman Ln
- 8045 Lamb Ct
- 7908 Gulf Rd S
- 6477 Sierra Dr
- 8167 Sable Woods Dr N
- 6126 Sage Willow Way
- 7850 Blank Dr N
- 7421 Deepwood Dr N
- 6349 Faulkner Dr
- 7416 Leroy Dr
- 6945 Morse Ave
- 7363 Edenfield Park Rd
- 7928 Triumph Ln
- 7362 High Bluff Rd N
- 5943 Jaguar Dr W







