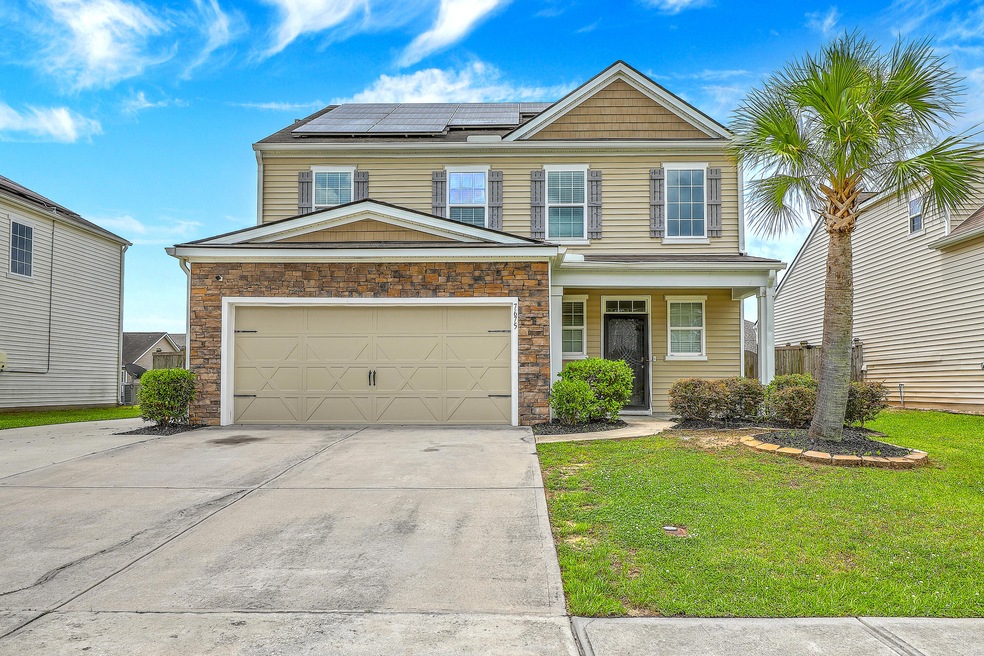
7675 High Maple Cir North Charleston, SC 29418
Forest Hills NeighborhoodHighlights
- Traditional Architecture
- Formal Dining Room
- Eat-In Kitchen
- High Ceiling
- Front Porch
- Tray Ceiling
About This Home
As of August 2025Welcome to the inviting McKenzie floor plan by D.R. Horton, a spacious 2,160 sq ft residence thoughtfully designed for modern living and comfort in North Charleston. Step inside to discover a main level with an effortless flow, featuring a bright eat-in kitchen wrapped in gleaming granite countertops and illuminated by recessed lighting and elegant pendant lights over the breakfast bar. This culinary space is perfectly appointed with recently replaced (2024) stainless steel appliances including the refrigerator, electric range, and microwave. Adjacent to the kitchen, a separate dining room awaits formal gatherings, while the large family room, bathed in abundant natural light, creates a warm and inviting hub. Upstairs, discover four comfortable bedrooms that feel brand new, thanks to a recent May 2025 paint refresh and newly installed carpeting throughout. The serene primary suite offers a generous walk-in closet and a double vanity, providing a private retreat. Outside, the large backyard is fully enclosed with a privacy fence, offering an ideal space for relaxation and entertaining. Peace of mind is further enhanced by a new air handler installed in 2024, ensuring year-round comfort in this remarkable home. Lastly, solar panels were installed in 2017 and in 2023, an enlarged concrete pad was added for additional parking.
Last Agent to Sell the Property
Century 21 Properties Plus License #5991 Listed on: 06/06/2025

Home Details
Home Type
- Single Family
Est. Annual Taxes
- $1,463
Year Built
- Built in 2016
Lot Details
- 6,534 Sq Ft Lot
- Privacy Fence
- Wood Fence
- Level Lot
HOA Fees
- $20 Monthly HOA Fees
Parking
- 2 Car Garage
- Garage Door Opener
Home Design
- Traditional Architecture
- Brick Exterior Construction
- Slab Foundation
- Asphalt Roof
- Vinyl Siding
Interior Spaces
- 2,106 Sq Ft Home
- 2-Story Property
- Tray Ceiling
- Smooth Ceilings
- High Ceiling
- Family Room
- Formal Dining Room
- Laundry Room
Kitchen
- Eat-In Kitchen
- Electric Range
- Microwave
- Dishwasher
- Disposal
Flooring
- Carpet
- Vinyl
Bedrooms and Bathrooms
- 4 Bedrooms
- Walk-In Closet
- Garden Bath
Outdoor Features
- Rain Gutters
- Front Porch
Schools
- Lambs Elementary School
- Northwoods Middle School
- Stall High School
Utilities
- Central Air
- Heat Pump System
Community Details
- Brookdale Subdivision
Ownership History
Purchase Details
Home Financials for this Owner
Home Financials are based on the most recent Mortgage that was taken out on this home.Similar Homes in the area
Home Values in the Area
Average Home Value in this Area
Purchase History
| Date | Type | Sale Price | Title Company |
|---|---|---|---|
| Deed | $204,900 | -- |
Mortgage History
| Date | Status | Loan Amount | Loan Type |
|---|---|---|---|
| Open | $41,935 | FHA | |
| Open | $201,188 | FHA |
Property History
| Date | Event | Price | Change | Sq Ft Price |
|---|---|---|---|---|
| 08/11/2025 08/11/25 | Sold | $355,000 | -2.7% | $169 / Sq Ft |
| 07/08/2025 07/08/25 | Pending | -- | -- | -- |
| 06/06/2025 06/06/25 | For Sale | $365,000 | +78.1% | $173 / Sq Ft |
| 03/31/2016 03/31/16 | Sold | $204,900 | 0.0% | $97 / Sq Ft |
| 03/26/2016 03/26/16 | Pending | -- | -- | -- |
| 03/26/2016 03/26/16 | For Sale | $204,900 | -- | $97 / Sq Ft |
Tax History Compared to Growth
Tax History
| Year | Tax Paid | Tax Assessment Tax Assessment Total Assessment is a certain percentage of the fair market value that is determined by local assessors to be the total taxable value of land and additions on the property. | Land | Improvement |
|---|---|---|---|---|
| 2024 | $1,463 | $9,430 | $0 | $0 |
| 2023 | $1,463 | $9,430 | $0 | $0 |
| 2022 | $1,403 | $9,430 | $0 | $0 |
| 2021 | $1,459 | $9,430 | $0 | $0 |
| 2020 | $1,497 | $9,430 | $0 | $0 |
| 2019 | $1,326 | $8,200 | $0 | $0 |
| 2017 | $1,251 | $8,200 | $0 | $0 |
| 2016 | $209 | $1,320 | $0 | $0 |
Agents Affiliated with this Home
-
Bryan Chavers
B
Seller's Agent in 2025
Bryan Chavers
Century 21 Properties Plus
(843) 277-6677
1 in this area
15 Total Sales
-
Tanisha Mazyck
T
Buyer's Agent in 2025
Tanisha Mazyck
Carolina One Real Estate
(843) 901-8347
1 in this area
6 Total Sales
-
Paul Enck
P
Seller's Agent in 2016
Paul Enck
Home Source Realty
(843) 367-2336
1 Total Sale
Map
Source: CHS Regional MLS
MLS Number: 25015805
APN: 397-05-00-845
- 7674 High Maple Cir
- 7644 High Maple Cir
- 7812 Spring Creek Rd
- 7676 Eagle Lake Rd
- 7713 Suzanne Dr
- 7709 Suzanne Dr
- 7814 Nummie Ct
- 7838 Nummie Ct
- 7632 Valleyview Cir
- 4652 Nibbs Ln
- 4633 Forest Hills Dr Unit 1301
- 4633 Forest Hills Dr Unit 1304
- 4633 Forest Hills Dr Unit 1303
- 4633 Forest Hills Dr Unit 48
- 4633 Forest Hills Dr Unit 103
- 4633 Forest Hills Dr Unit 1501
- 4633 Forest Hills Dr Unit 1502
- 4633 Forest Hills Dr Unit 104
- 4633 Forest Hills Dr Unit 1402
- 4633 Forest Hills Dr Unit 1403






