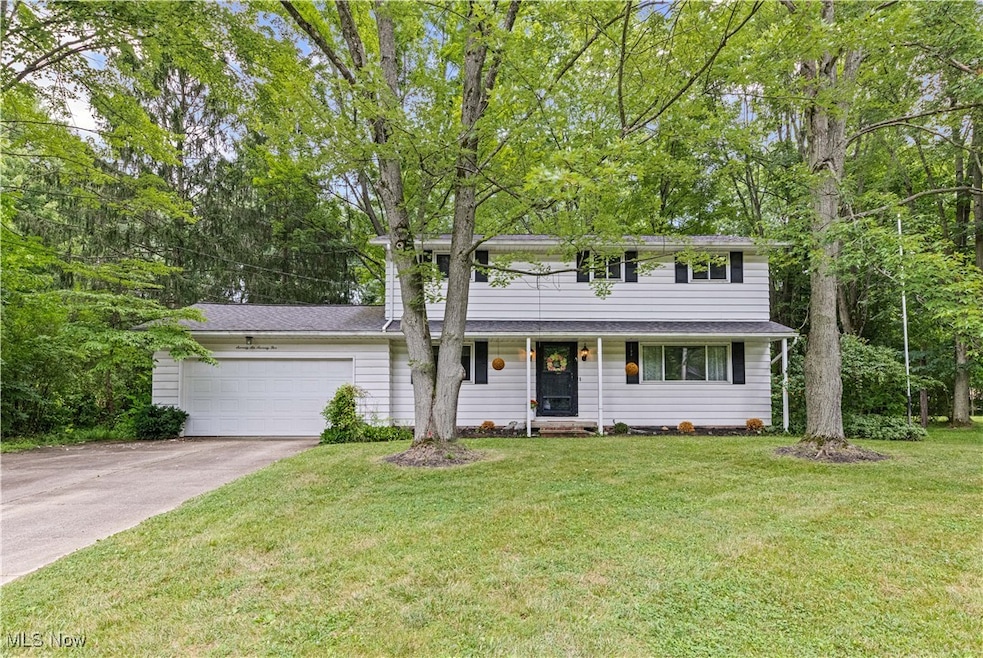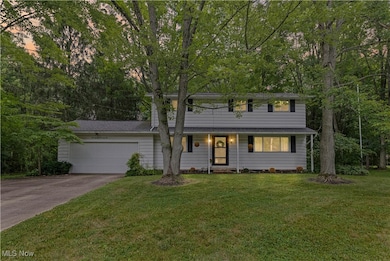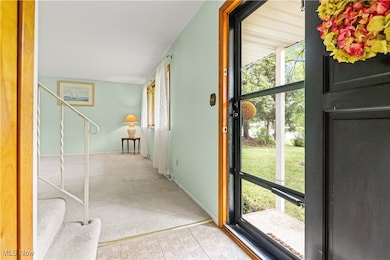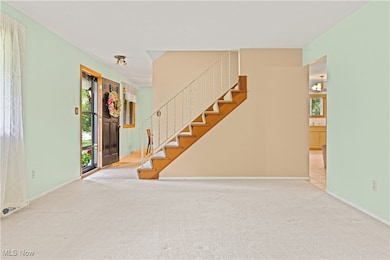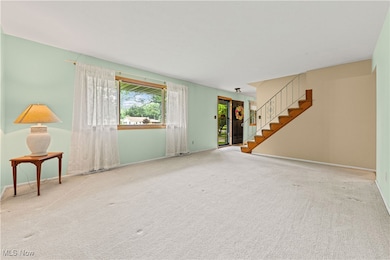
7675 Kathy Ln Northfield, OH 44067
Estimated payment $2,326/month
Highlights
- Very Popular Property
- Views of Trees
- Wooded Lot
- Lee Eaton Elementary School Rated A
- Colonial Architecture
- No HOA
About This Home
Welcome to 7675 Kathy Lane! This charming colonial is ideally situated on a quiet cul-de-sac, offering over half an acre of peaceful living with NO HOA! Step inside to a bright living room and formal dining room at the front of the home—perfect for gatherings and entertaining—complete with new carpeting and beautiful, built-in cabinetry for added style and storage. The spacious, eat-in kitchen features updated stainless steel appliances, ceramic tile flooring, and a convenient pantry, making meal prep a breeze. A cozy family room flows into a sunny 3-season room, providing extra space to relax and enjoy the natural light. A first-floor half bath adds to the home’s functionality.
Upstairs, you’ll find four generously-sized bedrooms, including a large primary bedroom with dual closets. A second bedroom also offers dual closets, and the other 2 bedrooms are spacious. The full bath features attractive ceramic tile and new bathroom fixtures. For those who prefer hardwood, you’ll appreciate the original hardwood wood flooring throughout most of the home.
The freshly painted basement has been professionally waterproofed (6/2025), includes a lifetime warranty and offers plenty of potential for storage or finishing. Additional updates include: roof (2021), well pump (2022), furnace (2023), hot water tank (2021) and newer washer and dryer. There’s even an option to connect to public water at the street if desired. This well-maintained home is move-in ready and waiting for the next owner to add their personal touch. Don’t miss this fantastic opportunity—schedule your private tour today!
Listing Agent
Real of Ohio Brokerage Email: dawnsemancikhomes@gmail.com, 216-650-0746 License #2016005292 Listed on: 07/20/2025

Open House Schedule
-
Wednesday, July 23, 20255:30 to 7:00 pm7/23/2025 5:30:00 PM +00:007/23/2025 7:00:00 PM +00:00Add to Calendar
Home Details
Home Type
- Single Family
Est. Annual Taxes
- $4,657
Year Built
- Built in 1968
Lot Details
- 0.59 Acre Lot
- Cul-De-Sac
- Street terminates at a dead end
- West Facing Home
- Wooded Lot
- Back and Front Yard
Parking
- 2 Car Direct Access Garage
- Inside Entrance
- Parking Accessed On Kitchen Level
- Front Facing Garage
- Garage Door Opener
- Driveway
Property Views
- Trees
- Neighborhood
Home Design
- Colonial Architecture
- Block Foundation
- Fiberglass Roof
- Asphalt Roof
- Aluminum Siding
Interior Spaces
- 1,872 Sq Ft Home
- 2-Story Property
- Central Vacuum
- Built-In Features
- Chandelier
- Aluminum Window Frames
- Storage
Kitchen
- Eat-In Kitchen
- Range
- Dishwasher
Bedrooms and Bathrooms
- 4 Bedrooms
- Dual Closets
- 1.5 Bathrooms
Laundry
- Dryer
- Washer
Partially Finished Basement
- Basement Fills Entire Space Under The House
- Sump Pump
- Laundry in Basement
Outdoor Features
- Enclosed patio or porch
Utilities
- Forced Air Heating and Cooling System
- Heating System Uses Gas
Listing and Financial Details
- Assessor Parcel Number 4002280
Community Details
Overview
- No Home Owners Association
- Nfld Park Estate #2 Subdivision
Amenities
- Common Area
Map
Home Values in the Area
Average Home Value in this Area
Tax History
| Year | Tax Paid | Tax Assessment Tax Assessment Total Assessment is a certain percentage of the fair market value that is determined by local assessors to be the total taxable value of land and additions on the property. | Land | Improvement |
|---|---|---|---|---|
| 2025 | $3,932 | $85,719 | $16,548 | $69,171 |
| 2024 | $3,932 | $85,719 | $16,548 | $69,171 |
| 2023 | $3,932 | $85,719 | $16,548 | $69,171 |
| 2022 | $3,307 | $62,171 | $11,991 | $50,180 |
| 2021 | $3,316 | $62,171 | $11,991 | $50,180 |
| 2020 | $3,263 | $62,170 | $11,990 | $50,180 |
| 2019 | $3,363 | $58,560 | $11,990 | $46,570 |
| 2018 | $2,966 | $58,560 | $11,990 | $46,570 |
| 2017 | $3,114 | $58,560 | $11,990 | $46,570 |
| 2016 | $3,115 | $58,560 | $11,990 | $46,570 |
| 2015 | $3,114 | $58,560 | $11,990 | $46,570 |
| 2014 | $3,095 | $58,560 | $11,990 | $46,570 |
| 2013 | $2,814 | $56,710 | $11,990 | $44,720 |
Property History
| Date | Event | Price | Change | Sq Ft Price |
|---|---|---|---|---|
| 07/20/2025 07/20/25 | For Sale | $349,900 | -- | $187 / Sq Ft |
Similar Homes in Northfield, OH
Source: MLS Now
MLS Number: 5120575
APN: 40-02280
- 146 Laurie Ln
- 8505 Olde 8 Rd
- 172 Bayberry Dr
- 164 N Oakmont Dr
- 0 Capital Blvd
- 9073 Pleasantview Dr
- 9307 Brandywine Rd
- 7288 Chatham Ct Unit 18
- V/L Meadowview Dr
- 80 Hazel Dr
- 7905 Pomona Ave
- V/L Hazel Dr
- 7247 Kiltie Ln
- 530 Inverlane Dr
- 8374 Melody Ln
- 7265 Kingsview Rd
- 8396 Antonina Ct
- 7026 S Boyden Rd
- 238 Timberlane Dr
- 8608 Tahoe Dr
- 70 W Highland Rd
- 8282 Lakeview Dr
- 6636 Deerfield Dr
- 818 Parkview Blvd
- 201 Eaton Ridge Rd
- 1286 Laurel Dr
- 7360 Trailside Dr Unit E
- 9315 Lincoln Dr
- 782 E Hines Hill Rd Unit 782E.HinesHillRd.,Hudson,Ohio44236
- 10807 Ravenna Rd
- 12921 Chippewa Rd
- 2170 Pebble Creek Dr
- 9417-A Trivue Cir
- 2639 Arbor Glen Dr
- 150 Omni Lake Pkwy
- 2617 Aubrey Ln
- 9957 Darrow Park Dr
- 9000 Canvas Pkwy
- 215 Dalepark Dr Unit 5
- 7465 Valerie Ln
