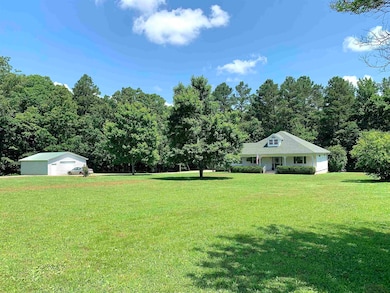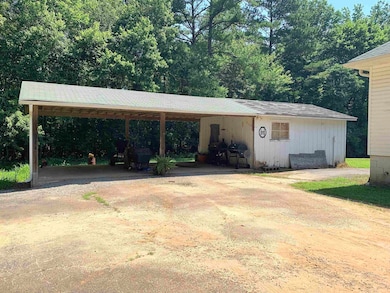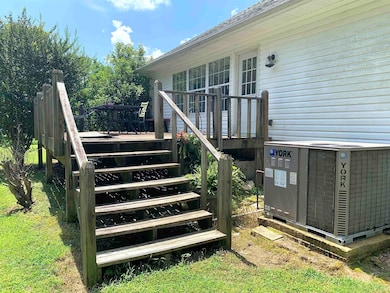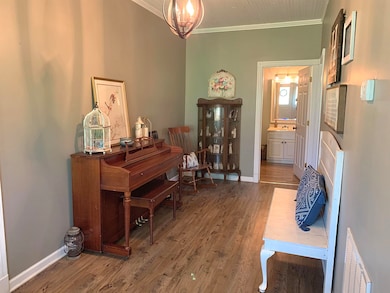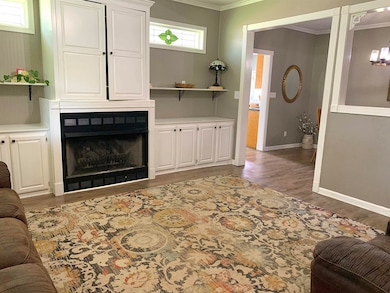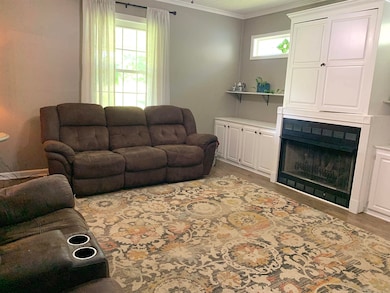7675 Pea Vine Rd Middleton, TN 38052
Estimated payment $1,419/month
Total Views
8,479
3
Beds
2.5
Baths
1,800-1,999
Sq Ft
$130
Price per Sq Ft
Highlights
- Deck
- 1 Fireplace
- Tile Flooring
- Traditional Architecture
- Separate Formal Living Room
- Kitchen Island
About This Home
Welcome to your dream home! Nestled on 3.76 private, tree-lined acres, this beautiful 3-bedroom, 2.5-bath home offers the perfect blend of comfort, space, and tranquility. Enjoy peaceful mornings and stunning sunsets from the back deck, with plenty of room to entertain or relax. Schedule your showing today!
Home Details
Home Type
- Single Family
Est. Annual Taxes
- $583
Year Built
- Built in 1921
Lot Details
- 3.76 Acre Lot
- Landscaped
- Level Lot
- Few Trees
Home Design
- Traditional Architecture
- Composition Shingle Roof
- Vinyl Siding
- Pier And Beam
Interior Spaces
- 1,800-1,999 Sq Ft Home
- 1,888 Sq Ft Home
- 1-Story Property
- 1 Fireplace
- Separate Formal Living Room
- Dining Room
- Kitchen Island
Flooring
- Partially Carpeted
- Laminate
- Tile
Bedrooms and Bathrooms
- 3 Main Level Bedrooms
Parking
- 2 Parking Spaces
- Driveway
Outdoor Features
- Deck
- Outdoor Storage
Utilities
- Central Heating and Cooling System
- Well
Listing and Financial Details
- Assessor Parcel Number 153 005.00
Map
Create a Home Valuation Report for This Property
The Home Valuation Report is an in-depth analysis detailing your home's value as well as a comparison with similar homes in the area
Home Values in the Area
Average Home Value in this Area
Tax History
| Year | Tax Paid | Tax Assessment Tax Assessment Total Assessment is a certain percentage of the fair market value that is determined by local assessors to be the total taxable value of land and additions on the property. | Land | Improvement |
|---|---|---|---|---|
| 2024 | $583 | $32,225 | $2,850 | $29,375 |
| 2023 | $691 | $32,225 | $2,850 | $29,375 |
| 2022 | $701 | $23,250 | $2,125 | $21,125 |
| 2021 | $649 | $23,250 | $2,125 | $21,125 |
| 2020 | $649 | $21,200 | $2,125 | $19,075 |
| 2019 | $649 | $21,200 | $2,125 | $19,075 |
| 2018 | $649 | $21,200 | $2,125 | $19,075 |
| 2017 | $674 | $22,200 | $2,125 | $20,075 |
| 2016 | $674 | $22,200 | $2,125 | $20,075 |
| 2015 | $566 | $22,200 | $2,125 | $20,075 |
| 2014 | $566 | $22,200 | $2,125 | $20,075 |
Source: Public Records
Property History
| Date | Event | Price | List to Sale | Price per Sq Ft |
|---|---|---|---|---|
| 08/06/2025 08/06/25 | For Sale | $259,900 | 0.0% | $144 / Sq Ft |
| 07/28/2025 07/28/25 | Pending | -- | -- | -- |
| 06/27/2025 06/27/25 | For Sale | $259,900 | -- | $144 / Sq Ft |
Source: Memphis Area Association of REALTORS®
Purchase History
| Date | Type | Sale Price | Title Company |
|---|---|---|---|
| Deed | $100,000 | -- | |
| Deed | -- | -- | |
| Deed | -- | -- | |
| Deed | -- | -- | |
| Deed | $1,100 | -- | |
| Warranty Deed | $13,800 | -- | |
| Deed | -- | -- |
Source: Public Records
Source: Memphis Area Association of REALTORS®
MLS Number: 10200078
APN: 153-005.00
Nearby Homes
- 7775 Pea Vine Rd
- 0 Bass Rd
- 4280 Powell Chapel Rd
- 110 Reaves Rd
- 0 Reaves Rd Unit 10207865
- 0 Reaves Rd
- 12.63 +/- ACRES Peavine Rd
- 0 Peavine Rd
- 7705 Peavine Rd
- 0 Oscar Ln
- 3095 Buster Rd
- 4790 Pea Vine Rd
- 1880 Sandy Springs Rd
- 370 Doyle Rd
- 0 Doyle Rd Unit LotWP001 18964459
- 0 Doyle Rd Unit 10206658
- 101 Winterberry Cir
- 6660 Highway 125 S
- 0 Gooch Store Rd
- 0 Carlins Rd

