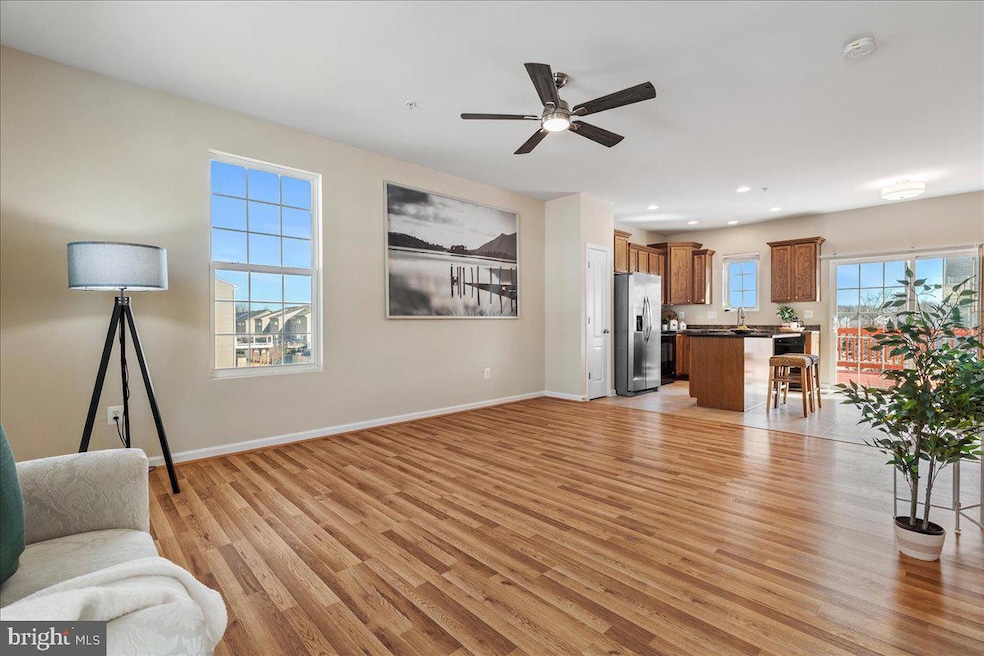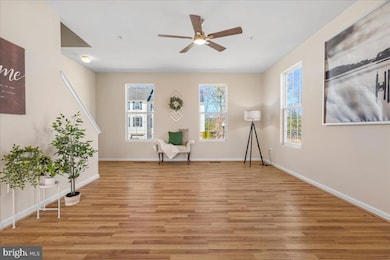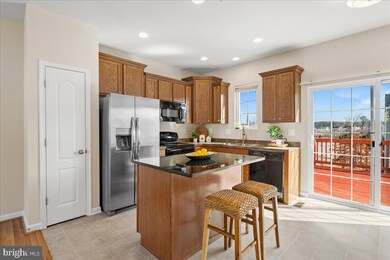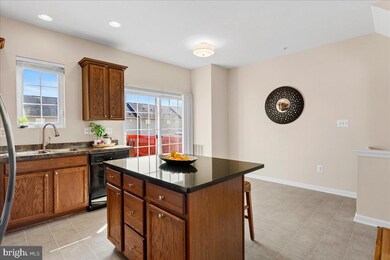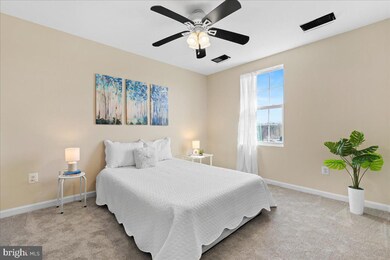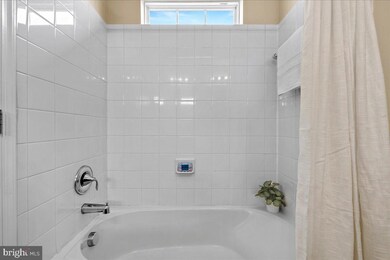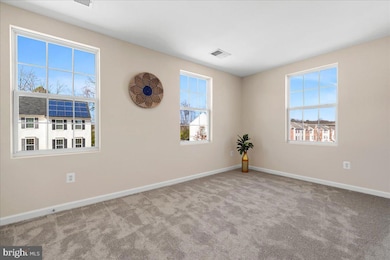
7675 Timbercross Ln Glen Burnie, MD 21060
Solley NeighborhoodHighlights
- Fitness Center
- Deck
- Garden View
- Open Floorplan
- Wood Flooring
- Attic
About This Home
As of April 2025Welcome to 7675 Timbercross Lane- A Stunningly Updated Townhome in the Desirable Tanyard Springs Community!
This beautifully maintained 2- bedroom, 2.5- bathroom garage townhome combines modern comfort and convenience in one perfect package. Located in sought after Tanyard Springs, this home offers a lifestyle of ease with access to exceptional community amenities, including a sparkling pool, dog park, tennis courts, lush park space, community gardens, and a luxurious clubhouse-everything you need is right at your doorstep.
Step inside to discover a home that has been freshly painted and boasts brand- new carpeting throughout the bedroom level. The expansive open-concept living area is bathed in natural light, creating an inviting atmosphere that's perfect for both relaxation and entertaining. The deck has been expertly stained, making it an ideal spot for outdoor gatherings or quiet moments to unwind, while the freshly added gravel underneath ensures low-maintenance convenience. With a serviced HVAC system, a brand-new garbage disposal, and upgraded lighting fixtures, this home is ready for you to move right in with peace of mind.
Located on a serene, quiet street in Tanyard Springs, this home provides the perfect retreat from the huste and bustle, while still being just moments away from all the essentials. Sieze the opportunity to own this stunning townhome in a prime location!
Contact us today to schedule your private tour. See Live Action Video under Virtual Tours
Open Houses on **3/15 from Noon-2:00. **3/16 from 1:00-3:00
Last Agent to Sell the Property
Berkshire Hathaway HomeServices Homesale Realty License #644259 Listed on: 03/12/2025

Townhouse Details
Home Type
- Townhome
Est. Annual Taxes
- $3,308
Year Built
- Built in 2012 | Remodeled in 2025
Lot Details
- 1,840 Sq Ft Lot
- Open Space
- Backs To Open Common Area
- Landscaped
- Back Yard Fenced
HOA Fees
- $94 Monthly HOA Fees
Parking
- 1 Car Direct Access Garage
- 1 Driveway Space
- Parking Storage or Cabinetry
- Front Facing Garage
- Garage Door Opener
Home Design
- Slab Foundation
- Shingle Roof
- Shingle Siding
Interior Spaces
- 1,420 Sq Ft Home
- Property has 3 Levels
- Open Floorplan
- Ceiling Fan
- Recessed Lighting
- Sliding Windows
- Window Screens
- Sliding Doors
- Entrance Foyer
- Living Room
- Dining Room
- Garden Views
- Attic
Kitchen
- Electric Oven or Range
- Stove
- Range Hood
- Built-In Microwave
- Dishwasher
- Stainless Steel Appliances
- Kitchen Island
- Disposal
Flooring
- Wood
- Carpet
- Vinyl
Bedrooms and Bathrooms
- 2 Bedrooms
- En-Suite Primary Bedroom
- En-Suite Bathroom
- Walk-In Closet
- Bathtub with Shower
Laundry
- Laundry Room
- Laundry on lower level
- Dryer
- Washer
Home Security
Utilities
- Central Air
- Heating Available
- Vented Exhaust Fan
- Electric Water Heater
- Municipal Trash
Additional Features
- Deck
- Suburban Location
Listing and Financial Details
- Tax Lot 260
- Assessor Parcel Number 020379790234445
Community Details
Overview
- Association fees include pool(s)
- Tanyard Springs HOA
- Tanyard Springs Subdivision
- Property Manager
Amenities
- Common Area
- Community Center
Recreation
- Tennis Courts
- Community Basketball Court
- Community Playground
- Fitness Center
- Community Pool
- Dog Park
- Jogging Path
Pet Policy
- Pets Allowed
Security
- Carbon Monoxide Detectors
- Fire and Smoke Detector
- Fire Sprinkler System
Ownership History
Purchase Details
Home Financials for this Owner
Home Financials are based on the most recent Mortgage that was taken out on this home.Purchase Details
Home Financials for this Owner
Home Financials are based on the most recent Mortgage that was taken out on this home.Purchase Details
Home Financials for this Owner
Home Financials are based on the most recent Mortgage that was taken out on this home.Similar Homes in Glen Burnie, MD
Home Values in the Area
Average Home Value in this Area
Purchase History
| Date | Type | Sale Price | Title Company |
|---|---|---|---|
| Deed | $381,234 | Sage Title | |
| Deed | $381,234 | Sage Title | |
| Special Warranty Deed | $275,000 | Progressive Title Corp | |
| Deed | $224,990 | North American Title Ins Co |
Mortgage History
| Date | Status | Loan Amount | Loan Type |
|---|---|---|---|
| Open | $381,234 | VA | |
| Closed | $381,234 | VA | |
| Previous Owner | $219,286 | FHA |
Property History
| Date | Event | Price | Change | Sq Ft Price |
|---|---|---|---|---|
| 04/01/2025 04/01/25 | Sold | $381,234 | +3.0% | $268 / Sq Ft |
| 03/16/2025 03/16/25 | Pending | -- | -- | -- |
| 03/12/2025 03/12/25 | For Sale | $369,995 | +34.5% | $261 / Sq Ft |
| 06/18/2020 06/18/20 | Sold | $275,000 | +1.9% | $194 / Sq Ft |
| 05/19/2020 05/19/20 | Pending | -- | -- | -- |
| 05/18/2020 05/18/20 | For Sale | $270,000 | -- | $190 / Sq Ft |
Tax History Compared to Growth
Tax History
| Year | Tax Paid | Tax Assessment Tax Assessment Total Assessment is a certain percentage of the fair market value that is determined by local assessors to be the total taxable value of land and additions on the property. | Land | Improvement |
|---|---|---|---|---|
| 2024 | $3,371 | $267,367 | $0 | $0 |
| 2023 | $3,161 | $251,233 | $0 | $0 |
| 2022 | $2,833 | $235,100 | $95,000 | $140,100 |
| 2021 | $5,652 | $234,367 | $0 | $0 |
| 2020 | $2,778 | $233,633 | $0 | $0 |
| 2019 | $5,404 | $232,900 | $95,000 | $137,900 |
| 2018 | $2,292 | $226,067 | $0 | $0 |
| 2017 | $2,513 | $219,233 | $0 | $0 |
| 2016 | -- | $212,400 | $0 | $0 |
| 2015 | -- | $211,533 | $0 | $0 |
| 2014 | -- | $210,667 | $0 | $0 |
Agents Affiliated with this Home
-
Mia Anderson-Fleming

Seller's Agent in 2025
Mia Anderson-Fleming
Berkshire Hathaway HomeServices Homesale Realty
(410) 693-3354
3 in this area
81 Total Sales
-
Becky Litz

Buyer's Agent in 2025
Becky Litz
Long & Foster
(703) 336-2223
1 in this area
35 Total Sales
-

Seller's Agent in 2020
Michelle Madsen
Redfin Corp
-
Bonnie Wolfe

Buyer's Agent in 2020
Bonnie Wolfe
BHHS PenFed (actual)
(443) 253-1815
1 in this area
75 Total Sales
Map
Source: Bright MLS
MLS Number: MDAA2106970
APN: 03-797-90234445
- 7655 Timbercross Ln
- 7524 Briargrove Ln
- 7740 Timbercross Ln
- 7638 Timbercross Ln
- 7619 Timbercross Ln
- 7715 Hollins Chapel Ct
- 1009 Meherrin Ct
- 521 White Oak Dr
- 8330 Eagle St
- 422 Willow Bend Dr
- 8223 Caton Ave
- 720 Hidden Oak Ln
- 724 Hidden Oak Ln
- 708 Apple Orchard Dr
- 1020 Meherrin Ct
- 6827 Warfield St
- 932 Still Pond Dr
- 913 Hopkins Corner
- 8212 Hickory Hollow Dr
- 923 Hopkins Corner
