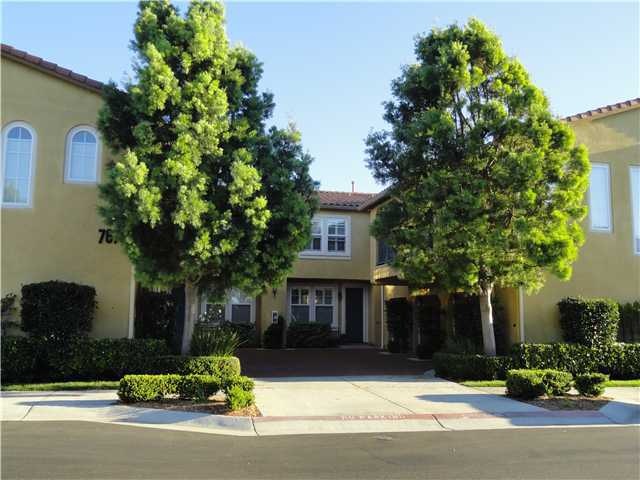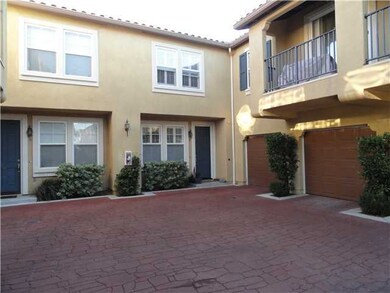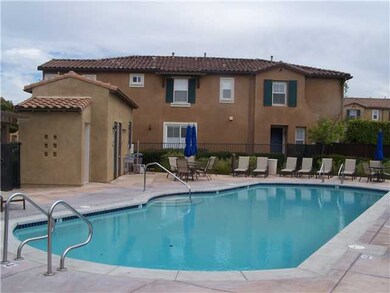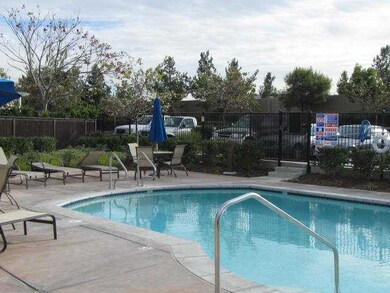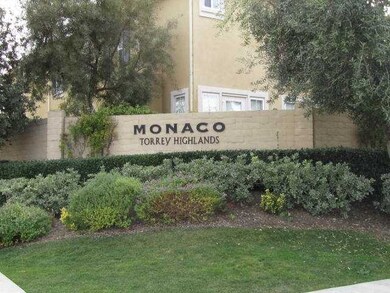
7675 Via Cristal Unit 2 San Diego, CA 92129
Torrey Highlands NeighborhoodHighlights
- Two Primary Bedrooms
- Mediterranean Architecture
- Community Pool
- Willow Grove Elementary School Rated A+
- Private Yard
- 3-minute walk to Torrey Meadows Park
About This Home
As of September 2019Welcome to this quaint patio home situated in the heart of Torrey Highlands. This 2 bedroom 2.5 bathroom home with attached 1 car garage and exclusive use yard is the perfect place for comfortable living and entertaining. Large open kitchen is light and bright. Dining room has an added value feature of a built in custom desk/office space great for working from home, managing the household, and/or children's homework station. The living room features a ceiling fan pre-wire and (Please See Supplement). The living room features a ceiling fan pre-wire and cozy electric fireplace. The whole downstairs features laminate flooring with oversized tile in the kitchen, bathrooms, and laundry room. The bedrooms are both ample size and feature in-suite bathrooms. The laundry room is located upstairs for your convenience. The backyard is ample and private. There is an oversized slab patio with a dual purpose retaining wall which doubles as great extra seating for entertaining. The neighborhood is walking distance to grocery shopping, restaurants, schools and more. Convenient freeway access. Multiple opportunities for hiking, biking, walking, and more. MLS Information Disclosure: All information is provided by owners and is not guaranteed. The accuracy of all information regardless of source, including but not limited to square footages and lot sizes, is believed reliable but is not guaranteed and should be independently verified through personal inspection by and/or with the appropriate professionals.
Last Agent to Sell the Property
Dana Horne Realty License #00773028 Listed on: 08/28/2012
Last Buyer's Agent
Dan & Pattie Conway
Pacific Sotheby's Int'l Realty License #01416672

Property Details
Home Type
- Condominium
Est. Annual Taxes
- $9,400
Year Built
- Built in 2003
Lot Details
- Partially Fenced Property
- Sprinklers on Timer
- Private Yard
HOA Fees
- $263 Monthly HOA Fees
Parking
- 1 Car Attached Garage
- Assigned Parking
Home Design
- Mediterranean Architecture
- Patio Home
- Clay Roof
- Stucco Exterior
Interior Spaces
- 1,246 Sq Ft Home
- 2-Story Property
- Living Room with Fireplace
- Dining Area
Kitchen
- Oven or Range
- <<microwave>>
- Dishwasher
- Disposal
Flooring
- Carpet
- Laminate
- Tile
Bedrooms and Bathrooms
- 2 Bedrooms
- Double Master Bedroom
Laundry
- Laundry Room
- Dryer
- Washer
Outdoor Features
- Slab Porch or Patio
Schools
- Poway Unified School District Elementary And Middle School
- Poway Unified School District High School
Utilities
- Separate Water Meter
- Gas Water Heater
- Cable TV Available
Listing and Financial Details
- Assessor Parcel Number 306-400-08-06
- $219 Monthly special tax assessment
Community Details
Overview
- Association fees include common area maintenance, exterior (landscaping), exterior bldg maintenance, limited insurance, roof maintenance
- 6 Units
- Walters Management Association, Phone Number (858) 495-0900
- Monaco Community
Recreation
- Community Pool
- Community Spa
Pet Policy
- Breed Restrictions
Ownership History
Purchase Details
Purchase Details
Home Financials for this Owner
Home Financials are based on the most recent Mortgage that was taken out on this home.Purchase Details
Home Financials for this Owner
Home Financials are based on the most recent Mortgage that was taken out on this home.Purchase Details
Purchase Details
Purchase Details
Home Financials for this Owner
Home Financials are based on the most recent Mortgage that was taken out on this home.Similar Homes in San Diego, CA
Home Values in the Area
Average Home Value in this Area
Purchase History
| Date | Type | Sale Price | Title Company |
|---|---|---|---|
| Quit Claim Deed | -- | None Listed On Document | |
| Grant Deed | $540,000 | Guardian Title Company | |
| Interfamily Deed Transfer | -- | First American Title | |
| Grant Deed | -- | First American Title San Die | |
| Grant Deed | $280,000 | First American Title | |
| Interfamily Deed Transfer | -- | First American Title | |
| Grant Deed | $341,500 | Chicago Title Co |
Mortgage History
| Date | Status | Loan Amount | Loan Type |
|---|---|---|---|
| Previous Owner | $362,000 | New Conventional | |
| Previous Owner | $371,100 | New Conventional | |
| Previous Owner | $405,000 | New Conventional | |
| Previous Owner | $63,750 | Credit Line Revolving | |
| Previous Owner | $340,000 | Unknown | |
| Previous Owner | $185,000 | Credit Line Revolving | |
| Previous Owner | $119,322 | Credit Line Revolving | |
| Previous Owner | $272,881 | New Conventional | |
| Closed | $51,165 | No Value Available |
Property History
| Date | Event | Price | Change | Sq Ft Price |
|---|---|---|---|---|
| 09/23/2019 09/23/19 | Sold | $540,000 | -3.4% | $433 / Sq Ft |
| 08/23/2019 08/23/19 | Pending | -- | -- | -- |
| 08/09/2019 08/09/19 | For Sale | $559,000 | 0.0% | $449 / Sq Ft |
| 06/23/2018 06/23/18 | Under Contract | -- | -- | -- |
| 06/16/2018 06/16/18 | For Rent | $2,400 | 0.0% | -- |
| 07/31/2017 07/31/17 | Rented | $2,400 | 0.0% | -- |
| 12/27/2012 12/27/12 | Sold | $280,000 | 0.0% | $225 / Sq Ft |
| 08/31/2012 08/31/12 | Pending | -- | -- | -- |
| 08/27/2012 08/27/12 | For Sale | $280,000 | -- | $225 / Sq Ft |
Tax History Compared to Growth
Tax History
| Year | Tax Paid | Tax Assessment Tax Assessment Total Assessment is a certain percentage of the fair market value that is determined by local assessors to be the total taxable value of land and additions on the property. | Land | Improvement |
|---|---|---|---|---|
| 2024 | $9,400 | $578,986 | $289,493 | $289,493 |
| 2023 | $9,189 | $567,634 | $283,817 | $283,817 |
| 2022 | $9,006 | $545,594 | $272,797 | $272,797 |
| 2021 | $8,824 | $545,594 | $272,797 | $272,797 |
| 2020 | $8,705 | $540,000 | $270,000 | $270,000 |
| 2019 | $6,333 | $309,086 | $154,543 | $154,543 |
| 2018 | $6,206 | $303,026 | $151,513 | $151,513 |
| 2017 | $6,084 | $297,086 | $148,543 | $148,543 |
| 2016 | $5,957 | $291,262 | $145,631 | $145,631 |
| 2015 | $5,894 | $286,888 | $143,444 | $143,444 |
| 2014 | $5,768 | $281,270 | $140,635 | $140,635 |
Agents Affiliated with this Home
-
D
Seller's Agent in 2019
Dan & Pattie Conway
Pacific Sothebys
-
T
Seller Co-Listing Agent in 2019
Taylor Barre
Pacific Sothebys
-
T
Buyer's Agent in 2019
Trupti Karoor
Windermere Homes & Estates
-
William Fisher
W
Seller's Agent in 2018
William Fisher
HomeSmart Realty West
(760) 607-5900
9 Total Sales
-
Dana Horne

Seller's Agent in 2012
Dana Horne
Dana Horne Realty
(858) 945-3004
80 Total Sales
Map
Source: San Diego MLS
MLS Number: 120043630
APN: 306-400-08-06
- 13365 Cooper Greens Way
- 13325 Via Costanza Unit 2
- 7755 Via Montebello Unit 2
- 13325 Via Tresca Unit 7
- 13280 Via Milazzo Unit 9
- 13944 Kerry Ln
- 7132 Torrey Mesa Ct
- 14058 Caminito Vistana
- 12611 Stella Ln
- 13226 Ireland Ln Unit 1
- 8429 Corte Fragata
- 13748 Torrey Glenn Rd
- 8108 Via Panacea
- 8476 Florissant Ct
- 14182 Caminito Vistana
- 7845 Caminito Camelia
- 13403 Hudson Ln
- 14317 Salida Del Sol
- 6445 Fischer Way
- 8788 Cayucos Way
