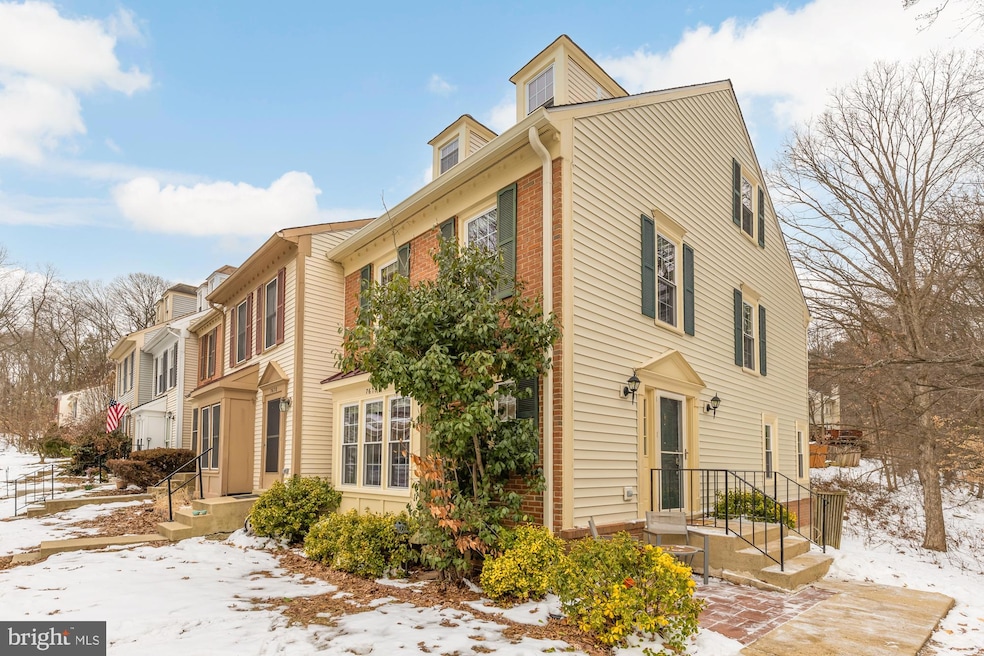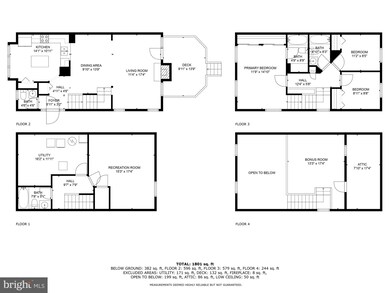
7676 Northern Oaks Ct Springfield, VA 22153
Highlights
- Open Floorplan
- Deck
- Formal Dining Room
- Colonial Architecture
- 1 Fireplace
- Stainless Steel Appliances
About This Home
As of February 2025Welcome to 7676 Northern Oaks Ct, an exceptional 3-bedroom, 3.5-bath, 3-level plus a bonus loft space, end-unit townhouse in the Springfield Oaks community. With two assigned parking spaces and a private setting surrounded by mature trees, this home offers the perfect blend of privacy and convenience. The main level is warm and inviting, featuring tasteful, wide-plank engineered hardwood floors throughout. The kitchen, fully renovated in 2019, boasts custom cabinetry with soft-close features, decorative glass panels, and built-in storage solutions. Granite countertops add elegance, while the sleek gray porcelain tile floors enhance the space’s modern feel. Stainless steel appliances, including a premium Bosch dishwasher, complete this well-designed space, with a large picture window overlooking the open concept dining and living areas. The living room and dining are ideal for entertaining - open but with a step-down which helps separate the space. Natural light from multiple windows frame serene tree views. A granite-accented fireplace adds warmth and charm, and French doors open to your own deck. Enjoy the benefits of an updated powder room on the main level.
Upstairs, the primary suite serves as a tranquil retreat, featuring an updated en-suite bath with a custom, two-sink vanity and additional storage. A versatile loft area above the suite is perfect for a home office, workout room, or extra storage. Two additional bedrooms and a full bath complete the upper level, providing comfort and space for family or guests. The lower level offers even more living space, with a large recreation room ideal for a media room, playroom, or secondary living area. Durable gray porcelain tile flooring adds style and functionality, while a full bath and a spacious laundry area with an upgraded LG washer and dryer enhance the convenience of this level. Additional recent upgrades to note include a new roof and gutter system (2024), a commercial-grade water heater (2020), and freshly reglazed bathtubs throughout (2024). The entire home was just re-painted and is ready for your move-in! The home also features a red brick-paved side patio (2021). Two assigned parking spaces just out your front door convey with this home. 7676 Northern Oaks Ct is move-in ready and offers a rare opportunity to own a meticulously maintained property in a prime location. Easy and convenient access to major transportation routes, Springfield Town Center and Metro!
Townhouse Details
Home Type
- Townhome
Est. Annual Taxes
- $5,988
Year Built
- Built in 1985
Lot Details
- 2,025 Sq Ft Lot
- Property is in very good condition
HOA Fees
- $96 Monthly HOA Fees
Home Design
- Colonial Architecture
- Aluminum Siding
Interior Spaces
- Property has 3 Levels
- Open Floorplan
- Crown Molding
- Ceiling Fan
- Skylights
- Recessed Lighting
- 1 Fireplace
- Window Treatments
- Formal Dining Room
- Laundry on lower level
- Finished Basement
Kitchen
- Electric Oven or Range
- Cooktop
- Built-In Microwave
- Dishwasher
- Stainless Steel Appliances
Bedrooms and Bathrooms
- 3 Bedrooms
Parking
- Assigned parking located at #327 & 332
- Off-Street Parking
- Surface Parking
- 2 Assigned Parking Spaces
Outdoor Features
- Deck
- Patio
Utilities
- Central Air
- Heat Pump System
- Electric Water Heater
Community Details
- Springfield Oaks Subdivision
Listing and Financial Details
- Tax Lot 350
- Assessor Parcel Number 0993 03 0350
Ownership History
Purchase Details
Home Financials for this Owner
Home Financials are based on the most recent Mortgage that was taken out on this home.Purchase Details
Home Financials for this Owner
Home Financials are based on the most recent Mortgage that was taken out on this home.Purchase Details
Home Financials for this Owner
Home Financials are based on the most recent Mortgage that was taken out on this home.Purchase Details
Home Financials for this Owner
Home Financials are based on the most recent Mortgage that was taken out on this home.Purchase Details
Purchase Details
Home Financials for this Owner
Home Financials are based on the most recent Mortgage that was taken out on this home.Purchase Details
Home Financials for this Owner
Home Financials are based on the most recent Mortgage that was taken out on this home.Purchase Details
Home Financials for this Owner
Home Financials are based on the most recent Mortgage that was taken out on this home.Purchase Details
Similar Homes in the area
Home Values in the Area
Average Home Value in this Area
Purchase History
| Date | Type | Sale Price | Title Company |
|---|---|---|---|
| Deed | $601,000 | Westcor Land Title | |
| Deed | $418,000 | Kvs Title Llc | |
| Warranty Deed | $390,000 | -- | |
| Special Warranty Deed | $350,000 | -- | |
| Trustee Deed | $363,560 | -- | |
| Warranty Deed | $435,900 | -- | |
| Warranty Deed | $355,000 | -- | |
| Deed | $225,000 | -- | |
| Deed | $140,500 | -- |
Mortgage History
| Date | Status | Loan Amount | Loan Type |
|---|---|---|---|
| Open | $570,000 | New Conventional | |
| Previous Owner | $100,950 | FHA | |
| Previous Owner | $410,428 | FHA | |
| Previous Owner | $390,000 | VA | |
| Previous Owner | $280,000 | New Conventional | |
| Previous Owner | $348,000 | New Conventional | |
| Previous Owner | $284,000 | New Conventional | |
| Previous Owner | $223,236 | No Value Available |
Property History
| Date | Event | Price | Change | Sq Ft Price |
|---|---|---|---|---|
| 02/10/2025 02/10/25 | Sold | $601,000 | +2.7% | $334 / Sq Ft |
| 01/22/2025 01/22/25 | For Sale | $585,000 | 0.0% | $325 / Sq Ft |
| 01/21/2025 01/21/25 | Pending | -- | -- | -- |
| 01/17/2025 01/17/25 | For Sale | $585,000 | +40.0% | $325 / Sq Ft |
| 06/05/2019 06/05/19 | Sold | $418,000 | 0.0% | $244 / Sq Ft |
| 05/10/2019 05/10/19 | For Sale | $418,000 | 0.0% | $244 / Sq Ft |
| 04/28/2019 04/28/19 | Pending | -- | -- | -- |
| 04/25/2019 04/25/19 | For Sale | $418,000 | +7.2% | $244 / Sq Ft |
| 05/15/2014 05/15/14 | Sold | $390,000 | 0.0% | $227 / Sq Ft |
| 03/23/2014 03/23/14 | Pending | -- | -- | -- |
| 03/14/2014 03/14/14 | For Sale | $389,900 | -- | $227 / Sq Ft |
Tax History Compared to Growth
Tax History
| Year | Tax Paid | Tax Assessment Tax Assessment Total Assessment is a certain percentage of the fair market value that is determined by local assessors to be the total taxable value of land and additions on the property. | Land | Improvement |
|---|---|---|---|---|
| 2024 | $5,988 | $516,870 | $155,000 | $361,870 |
| 2023 | $5,632 | $499,040 | $145,000 | $354,040 |
| 2022 | $5,387 | $471,070 | $130,000 | $341,070 |
| 2021 | $5,260 | $448,190 | $115,000 | $333,190 |
| 2020 | $4,761 | $402,290 | $105,000 | $297,290 |
| 2019 | $4,666 | $394,290 | $97,000 | $297,290 |
| 2018 | $4,360 | $379,100 | $92,000 | $287,100 |
| 2017 | $4,239 | $365,090 | $92,000 | $273,090 |
| 2016 | $4,194 | $362,060 | $92,000 | $270,060 |
| 2015 | $3,985 | $357,060 | $87,000 | $270,060 |
| 2014 | $1,941 | $346,360 | $82,000 | $264,360 |
Agents Affiliated with this Home
-

Seller's Agent in 2025
Jennifer Smira
Compass
(202) 340-7675
2 in this area
842 Total Sales
-

Seller Co-Listing Agent in 2025
Leslie Dembinski
Compass
(202) 365-0903
1 in this area
44 Total Sales
-

Buyer's Agent in 2025
Michael Putnam
EXP Realty, LLC
(703) 980-0585
3 in this area
545 Total Sales
-

Seller's Agent in 2019
Sarah Jernigan
KW Metro Center
(703) 338-1706
4 in this area
31 Total Sales
-
S
Seller's Agent in 2014
Stanley Goldberg
Everland Realty LLC
-

Buyer's Agent in 2014
Simin Soltani
Fairfax Realty of Tysons
(301) 442-5721
22 Total Sales
Map
Source: Bright MLS
MLS Number: VAFX2217954
APN: 0993-03-0350
- 8498 Laurel Oak Dr
- 8508 Laurel Oak Dr
- 8341 Rolling Rd
- 8456 Kitchener Dr
- 8321 Terra Grande Ave
- 8391 Luce Ct
- 8361 Luce Ct
- 7726 Matisse Way
- 7700 Shadowcreek Terrace
- 7730 Shadowcreek Terrace
- 7615 Springfield Hills Dr
- 8726 Wadebrook Terrace
- 7605 Mccloud Ct
- 8116 Rolling Rd
- 8322 Cushing Ct
- 8902 Sylvania St
- 8108 Kings Point Ct
- 8912 Sylvania St
- 8916 Waites Way
- 7860 Parthian Ct

