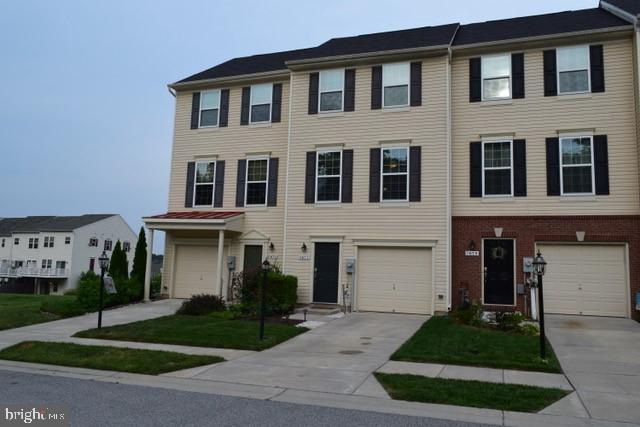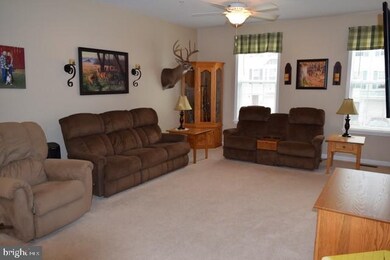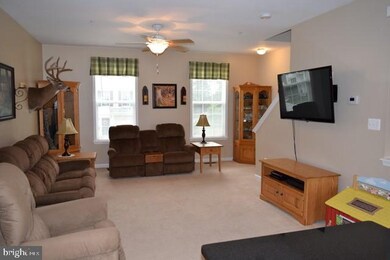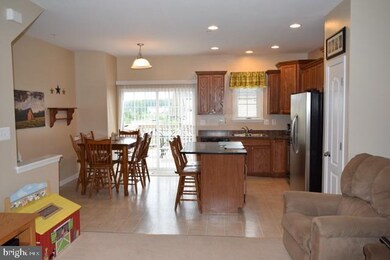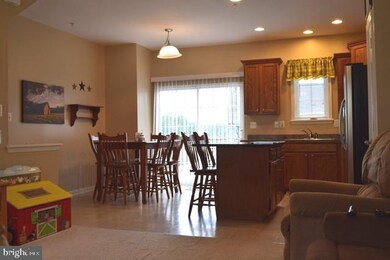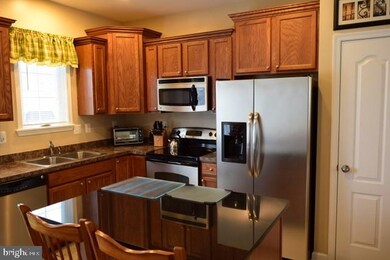
7677 Timbercross Ln Glen Burnie, MD 21060
Solley NeighborhoodHighlights
- Open Floorplan
- Deck
- Mud Room
- Clubhouse
- Attic
- Lap or Exercise Community Pool
About This Home
As of December 2022Luxury garage townhome in Tanyard Springs. Immaculate condition. Three levels. Top level has two spacious bedrooms with 2 full bathrooms and ample closet space and attic storage. The main level features open living, dining and kitchen area. The kitchen has plenty of cabinet/storage space, stainless steel appliances and island with granite counter top. Access to the large deck through the sliding glass doors in the dining area. Perfect for entertaining. The entry level of the home features a half bath, a large finished laundry room with storage closet and access to the fenced yard, and a convenient attached one car garage with painted cabinets, countertop, and sink. Storage closet added to lower stairwell. Entire house, including most ceilings recently painted. Window trim added to LR, kitchen, and BR windows. There is also ample driveway with space for another vehicle. Tanyard Springs is an amenity rich community. It features: Community Pools (1 toddler pool), 2 Tennis Courts, 2 Half Basketball Courts, 2 Dog Parks, 47 Pet Stations Throughout the Community, 3 Playground Areas, 1 Play Field, 2 Pavilions, Clubhouse (for rent), 24 Hour Fitness Center & Garden Plots (for rent).
Townhouse Details
Home Type
- Townhome
Est. Annual Taxes
- $2,547
Year Built
- Built in 2012
Lot Details
- 1,440 Sq Ft Lot
- Wood Fence
- Back Yard Fenced
- Property is in very good condition
HOA Fees
- $89 Monthly HOA Fees
Parking
- 1 Car Direct Access Garage
- 2 Open Parking Spaces
- Front Facing Garage
- Driveway
- On-Street Parking
Home Design
- Slab Foundation
- Vinyl Siding
Interior Spaces
- 1,420 Sq Ft Home
- Property has 3 Levels
- Open Floorplan
- Crown Molding
- Ceiling Fan
- Double Pane Windows
- Sliding Doors
- Mud Room
- Family Room Off Kitchen
- Family Room on Second Floor
- Combination Kitchen and Dining Room
- Carpet
- Attic
Kitchen
- Built-In Microwave
- Dishwasher
- Disposal
Bedrooms and Bathrooms
- 2 Bedrooms
- En-Suite Primary Bedroom
Laundry
- Laundry Room
- Laundry on lower level
- Front Loading Dryer
- Front Loading Washer
Outdoor Features
- Deck
Utilities
- Forced Air Heating System
- Heat Pump System
- Programmable Thermostat
Listing and Financial Details
- Tax Lot 259
- Assessor Parcel Number 020379790234444
- $600 Front Foot Fee per year
Community Details
Overview
- Association fees include common area maintenance, management, pool(s), recreation facility, road maintenance, snow removal, trash
- Tanyard Springs Hoa, Inc. HOA, Phone Number (410) 997-5522
- Tanyard Springs Townhomes Subdivision
Amenities
- Picnic Area
- Common Area
- Clubhouse
Recreation
- Tennis Courts
- Community Basketball Court
- Community Playground
- Lap or Exercise Community Pool
Pet Policy
- Dogs and Cats Allowed
Ownership History
Purchase Details
Home Financials for this Owner
Home Financials are based on the most recent Mortgage that was taken out on this home.Purchase Details
Home Financials for this Owner
Home Financials are based on the most recent Mortgage that was taken out on this home.Purchase Details
Home Financials for this Owner
Home Financials are based on the most recent Mortgage that was taken out on this home.Similar Homes in the area
Home Values in the Area
Average Home Value in this Area
Purchase History
| Date | Type | Sale Price | Title Company |
|---|---|---|---|
| Deed | $335,000 | Quiet Title | |
| Warranty Deed | $252,000 | Title Town Settlements Llc | |
| Deed | $212,990 | North American Title Ins Co |
Mortgage History
| Date | Status | Loan Amount | Loan Type |
|---|---|---|---|
| Open | $340,862 | New Conventional | |
| Previous Owner | $163,800 | No Value Available | |
| Previous Owner | $7,500 | Future Advance Clause Open End Mortgage | |
| Previous Owner | $207,544 | FHA | |
| Previous Owner | $7,500 | Unknown |
Property History
| Date | Event | Price | Change | Sq Ft Price |
|---|---|---|---|---|
| 12/02/2022 12/02/22 | Sold | $335,000 | 0.0% | $236 / Sq Ft |
| 09/24/2022 09/24/22 | For Sale | $335,000 | +32.9% | $236 / Sq Ft |
| 07/24/2019 07/24/19 | Sold | $252,000 | -3.1% | $177 / Sq Ft |
| 06/26/2019 06/26/19 | Pending | -- | -- | -- |
| 06/13/2019 06/13/19 | For Sale | $259,999 | +22.1% | $183 / Sq Ft |
| 05/31/2012 05/31/12 | Sold | $212,990 | 0.0% | $150 / Sq Ft |
| 04/23/2012 04/23/12 | Pending | -- | -- | -- |
| 04/23/2012 04/23/12 | For Sale | $212,990 | -- | $150 / Sq Ft |
Tax History Compared to Growth
Tax History
| Year | Tax Paid | Tax Assessment Tax Assessment Total Assessment is a certain percentage of the fair market value that is determined by local assessors to be the total taxable value of land and additions on the property. | Land | Improvement |
|---|---|---|---|---|
| 2024 | $3,224 | $264,600 | $0 | $0 |
| 2023 | $3,123 | $247,800 | $0 | $0 |
| 2022 | $2,791 | $231,000 | $95,000 | $136,000 |
| 2021 | $5,558 | $229,867 | $0 | $0 |
| 2020 | $2,726 | $228,733 | $0 | $0 |
| 2019 | $5,341 | $227,600 | $95,000 | $132,600 |
| 2018 | $2,239 | $220,800 | $0 | $0 |
| 2017 | $2,460 | $214,000 | $0 | $0 |
| 2016 | -- | $207,200 | $0 | $0 |
| 2015 | -- | $205,633 | $0 | $0 |
| 2014 | -- | $204,067 | $0 | $0 |
Agents Affiliated with this Home
-
Sijin Liu

Seller's Agent in 2022
Sijin Liu
Samson Properties
(202) 679-9988
1 in this area
38 Total Sales
-
Jimmy Rupert

Buyer's Agent in 2022
Jimmy Rupert
Douglas Realty, LLC
(443) 618-5917
9 in this area
222 Total Sales
-
Robert Etkins
R
Seller's Agent in 2019
Robert Etkins
EKB Realty
(240) 593-4483
3 Total Sales
-
Catherine Hamel

Seller's Agent in 2012
Catherine Hamel
Long & Foster
(301) 802-8151
113 Total Sales
Map
Source: Bright MLS
MLS Number: MDAA402100
APN: 03-797-90234444
- 7655 Timbercross Ln
- 500 Willow Bend Dr
- 7740 Timbercross Ln
- 7524 Briargrove Ln
- 7638 Timbercross Ln
- 7619 Timbercross Ln
- 521 White Oak Dr
- 8330 Eagle St
- 8223 Caton Ave
- 422 Willow Bend Dr
- 724 Hidden Oak Ln
- 708 Apple Orchard Dr
- 1020 Meherrin Ct
- 6827 Warfield St
- 932 Still Pond Dr
- 8212 Hickory Hollow Dr
- 913 Hopkins Corner
- 8365 Eagle St
- 923 Hopkins Corner
- 588 Fox River Hills Way
