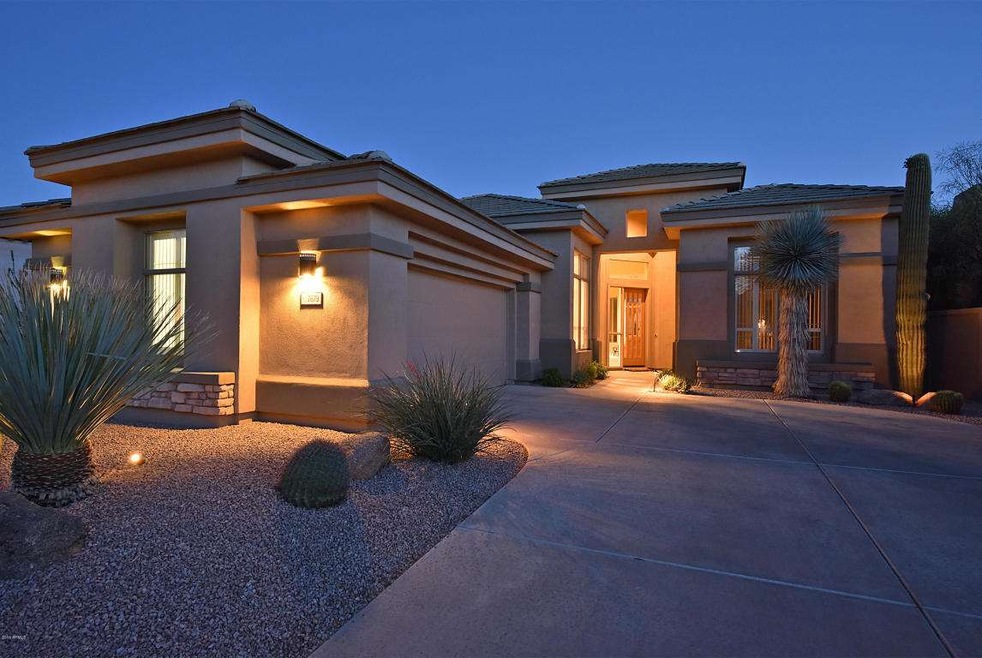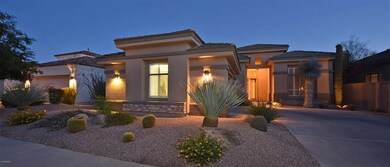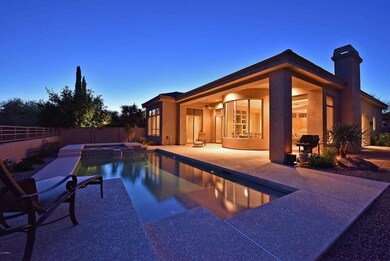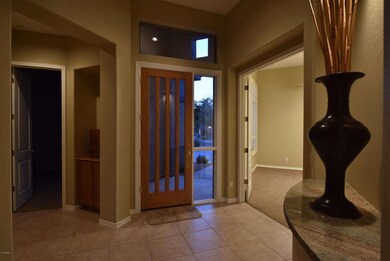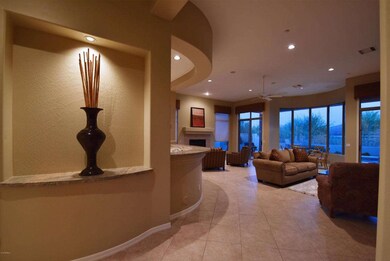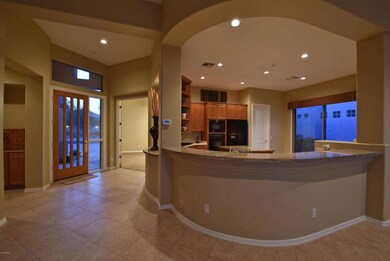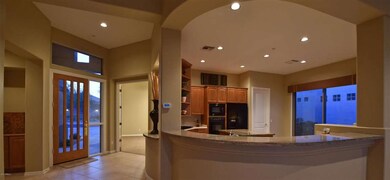
7679 E Overlook Dr Scottsdale, AZ 85255
Grayhawk NeighborhoodEstimated Value: $842,000 - $1,351,000
Highlights
- Golf Course Community
- Gated with Attendant
- Granite Countertops
- Grayhawk Elementary School Rated A
- Heated Spa
- Tennis Courts
About This Home
As of July 2016Sought after Edmunds Toll La Jolla model with rare true 3 bedroom & 3 full baths. Light, bright & open great room floorplan with popular South facing backyard. This move-in ready, immaculate guard gated Grayhawk Raptor Retreat home features new exterior & interior paint, new carpet, newer main AC unit, solid core 8ft doors & plantation shutters. Gourmet kitchen features abundance of countertops & storage, chiseled granite counters, black appliances & gas cooktop. Spacious master retreat w/his & hers separate walk-in closets. Resort style backyard backs to wash (great privacy) w/large pool & elevated spa w/newly refinished pool decking, multiple patios & generous side yard. Close to world class golf, restaurants, shopping, entertainment, hiking & biking trails, active community & freeways.
Home Details
Home Type
- Single Family
Est. Annual Taxes
- $5,042
Year Built
- Built in 2001
Lot Details
- 7,842 Sq Ft Lot
- Private Streets
- Wrought Iron Fence
- Block Wall Fence
- Front and Back Yard Sprinklers
- Sprinklers on Timer
HOA Fees
Parking
- 2 Car Garage
- Side or Rear Entrance to Parking
- Garage Door Opener
Home Design
- Wood Frame Construction
- Tile Roof
- Stucco
Interior Spaces
- 2,305 Sq Ft Home
- 1-Story Property
- Ceiling Fan
- Gas Fireplace
- Double Pane Windows
- Living Room with Fireplace
- Fire Sprinkler System
Kitchen
- Eat-In Kitchen
- Breakfast Bar
- Gas Cooktop
- Built-In Microwave
- Dishwasher
- Kitchen Island
- Granite Countertops
Flooring
- Carpet
- Tile
Bedrooms and Bathrooms
- 3 Bedrooms
- Primary Bathroom is a Full Bathroom
- 3 Bathrooms
- Dual Vanity Sinks in Primary Bathroom
- Bathtub With Separate Shower Stall
Laundry
- Laundry in unit
- Dryer
- Washer
Pool
- Heated Spa
- Heated Pool
Schools
- Grayhawk Elementary School
- Mountain Trail Middle School
- Pinnacle High School
Utilities
- Refrigerated Cooling System
- Zoned Heating
- Heating System Uses Natural Gas
- High Speed Internet
- Cable TV Available
Additional Features
- No Interior Steps
- Covered patio or porch
Listing and Financial Details
- Tax Lot 68A
- Assessor Parcel Number 212-36-807
Community Details
Overview
- Association fees include ground maintenance, street maintenance
- Capital Consultants Association, Phone Number (480) 921-7500
- Retreats Association, Phone Number (480) 921-7500
- Secondary HOA Phone (480) 921-7500
- Association Phone (480) 921-7500
- Built by Edmunds Toll
- Grayhawk Halcon Villas Subdivision, La Jolla Floorplan
Recreation
- Golf Course Community
- Tennis Courts
- Community Playground
- Heated Community Pool
- Community Spa
- Bike Trail
Security
- Gated with Attendant
Ownership History
Purchase Details
Home Financials for this Owner
Home Financials are based on the most recent Mortgage that was taken out on this home.Purchase Details
Purchase Details
Similar Homes in Scottsdale, AZ
Home Values in the Area
Average Home Value in this Area
Purchase History
| Date | Buyer | Sale Price | Title Company |
|---|---|---|---|
| Vanderpluym Juliana Hendrika | $559,950 | Fidelity Natl Title Agency I | |
| Dillon Robert D | -- | None Available | |
| Dillon Robert D | $364,262 | Westminster Title Agency Inc |
Mortgage History
| Date | Status | Borrower | Loan Amount |
|---|---|---|---|
| Open | Vanderpluym Juliana Hendrika | $447,960 |
Property History
| Date | Event | Price | Change | Sq Ft Price |
|---|---|---|---|---|
| 07/13/2016 07/13/16 | Sold | $559,950 | 0.0% | $243 / Sq Ft |
| 05/29/2016 05/29/16 | Pending | -- | -- | -- |
| 05/27/2016 05/27/16 | For Sale | $559,950 | -- | $243 / Sq Ft |
Tax History Compared to Growth
Tax History
| Year | Tax Paid | Tax Assessment Tax Assessment Total Assessment is a certain percentage of the fair market value that is determined by local assessors to be the total taxable value of land and additions on the property. | Land | Improvement |
|---|---|---|---|---|
| 2025 | $4,208 | $63,595 | -- | -- |
| 2024 | $4,953 | $60,567 | -- | -- |
| 2023 | $4,953 | $76,650 | $15,330 | $61,320 |
| 2022 | $4,873 | $58,080 | $11,610 | $46,470 |
| 2021 | $4,972 | $52,320 | $10,460 | $41,860 |
| 2020 | $4,843 | $50,080 | $10,010 | $40,070 |
| 2019 | $4,960 | $48,370 | $9,670 | $38,700 |
| 2018 | $4,995 | $48,620 | $9,720 | $38,900 |
| 2017 | $4,750 | $48,330 | $9,660 | $38,670 |
| 2016 | $5,290 | $46,550 | $9,310 | $37,240 |
| 2015 | $5,042 | $45,010 | $9,000 | $36,010 |
Agents Affiliated with this Home
-
Aaron Church

Seller's Agent in 2016
Aaron Church
RETSY
(602) 616-1859
2 in this area
55 Total Sales
-
Darren Tackett

Buyer's Agent in 2016
Darren Tackett
eXp Realty
(602) 622-1226
47 in this area
286 Total Sales
Map
Source: Arizona Regional Multiple Listing Service (ARMLS)
MLS Number: 5449115
APN: 212-36-807
- 7703 E Overlook Dr
- 7693 E Via Del Sol Dr
- 22063 N 77th St
- 7794 E Sands Dr
- 7687 E Wing Shadow Rd
- 7500 E Deer Valley Rd Unit 54
- 7500 E Deer Valley Rd Unit 132
- 7500 E Deer Valley Rd Unit 162
- 7500 E Deer Valley Rd Unit 157
- 22181 N 78th St
- 21240 N 74th Place
- 22322 N 77th St
- 21119 N 75th St
- 21113 N 79th Place
- 22339 N 77th Way
- 7336 E Overlook Dr
- 22415 N 77th Place
- 8003 E Sands Dr
- 22503 N 76th Place
- 7668 E Thunderhawk Rd
- 7679 E Overlook Dr
- 7687 E Overlook Dr
- 7671 E Overlook Dr
- 7695 E Overlook Dr
- 7663 E Overlook Dr
- 7680 E Overlook Dr
- 7672 E Overlook Dr
- 7674 E Fledgling Dr
- 7655 E Overlook Dr
- 7682 E Fledgling Dr
- 7688 E Overlook Dr
- 7664 E Overlook Dr
- 7668 E Fledgling Dr
- 7690 E Fledgling Dr
- 7696 E Overlook Dr
- 7656 E Overlook Dr
- 7711 E Overlook Dr
- 7698 E Fledgling Dr
- 7647 E Overlook Dr
- 7658 E Fledgling Dr
