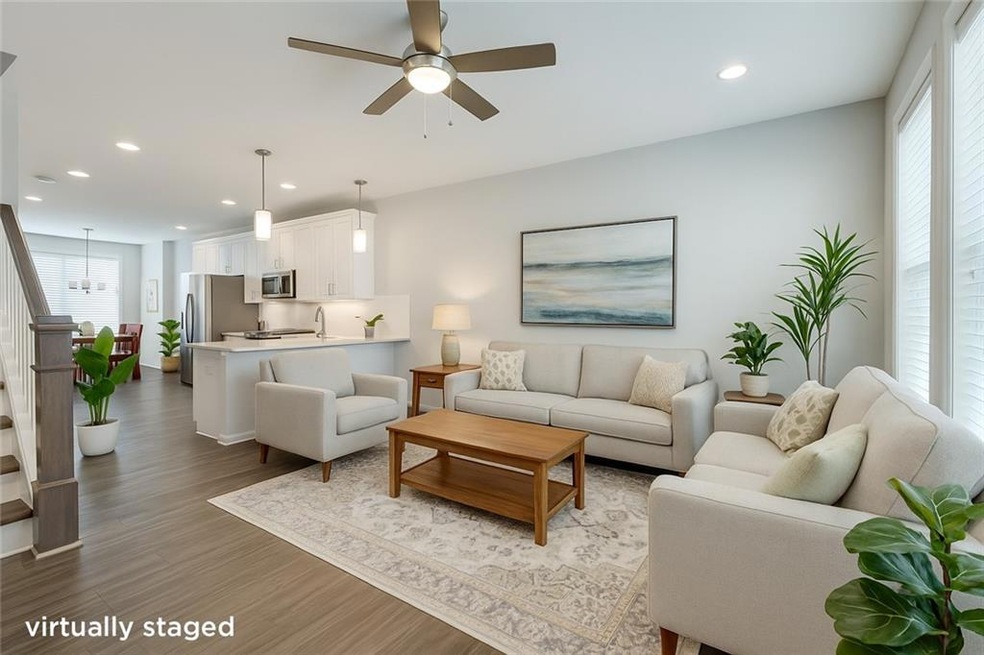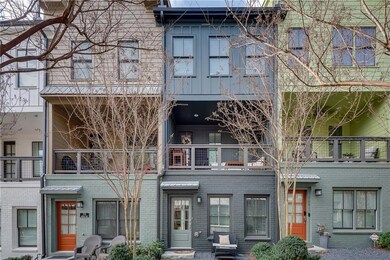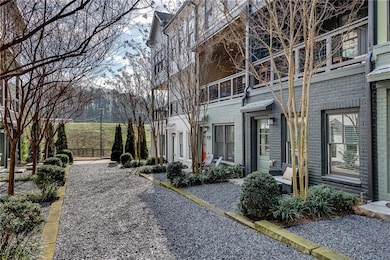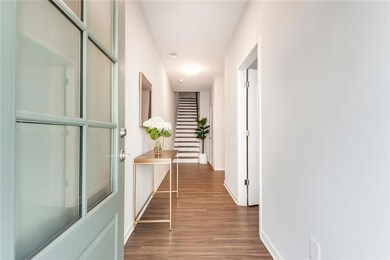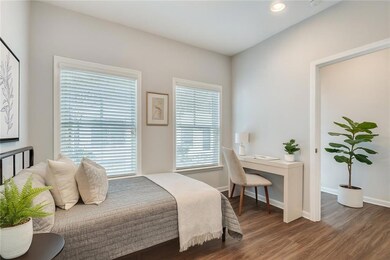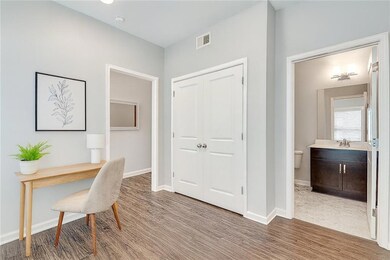768 Aerial Way Atlanta, GA 30312
Custer-Mcdonough-Guice NeighborhoodEstimated payment $3,184/month
Total Views
7,676
3
Beds
3.5
Baths
2,160
Sq Ft
$218
Price per Sq Ft
Highlights
- Open-Concept Dining Room
- Oversized primary bedroom
- Outdoor Kitchen
- Property is near public transit
- Traditional Architecture
- Stone Countertops
About This Home
This stunning 3 bed/3.5 bath townhome features high-end finishes, an open floor plan, and spacious living areas perfect for entertaining. Each bedroom has its own private bath, plus there’s a 2-car garage, ample storage, and a relaxing covered porch. Minutes from the Beltline, Grant Park, dining, and the airport. Perfect for young professionals, family, or investor (with no rental cap)! Assumable loan at just 2.63% for qualified buyers—don’t miss this rare opportunity!
Townhouse Details
Home Type
- Townhome
Est. Annual Taxes
- $6,197
Year Built
- Built in 2018
Lot Details
- 1,307 Sq Ft Lot
- Property fronts a private road
- Two or More Common Walls
HOA Fees
- $190 Monthly HOA Fees
Parking
- 2 Car Garage
- Rear-Facing Garage
- On-Street Parking
Home Design
- Traditional Architecture
- Slab Foundation
- Frame Construction
- Composition Roof
Interior Spaces
- 2,160 Sq Ft Home
- 3-Story Property
- Roommate Plan
- Ceiling height of 9 feet on the lower level
- Open-Concept Dining Room
- Vinyl Flooring
- Pull Down Stairs to Attic
Kitchen
- Open to Family Room
- Breakfast Bar
- Walk-In Pantry
- Gas Oven
- Gas Range
- Range Hood
- Microwave
- Dishwasher
- Stone Countertops
- White Kitchen Cabinets
- Disposal
Bedrooms and Bathrooms
- Oversized primary bedroom
- Dual Closets
- Walk-In Closet
- Dual Vanity Sinks in Primary Bathroom
- Shower Only
Laundry
- Laundry on upper level
- Dryer
- Washer
Home Security
Outdoor Features
- Covered Patio or Porch
- Outdoor Kitchen
- Gazebo
Location
- Property is near public transit
- Property is near schools
- Property is near shops
- Property is near the Beltline
Schools
- Parkside Elementary School
- Martin L. King Jr. Middle School
- Maynard Jackson High School
Utilities
- Central Heating and Cooling System
- Heat Pump System
- High Speed Internet
- Cable TV Available
Listing and Financial Details
- Assessor Parcel Number 14 0023 LL0435
Community Details
Overview
- $3,000 Initiation Fee
- 199 Units
- Atlanta Exec Property Mgmt Association
- The Swift Subdivision
Recreation
- Park
- Trails
Security
- Carbon Monoxide Detectors
Map
Create a Home Valuation Report for This Property
The Home Valuation Report is an in-depth analysis detailing your home's value as well as a comparison with similar homes in the area
Home Values in the Area
Average Home Value in this Area
Tax History
| Year | Tax Paid | Tax Assessment Tax Assessment Total Assessment is a certain percentage of the fair market value that is determined by local assessors to be the total taxable value of land and additions on the property. | Land | Improvement |
|---|---|---|---|---|
| 2025 | $4,998 | $211,360 | $25,520 | $185,840 |
| 2023 | $4,998 | $212,680 | $25,520 | $187,160 |
| 2022 | $5,530 | $192,720 | $27,280 | $165,440 |
| 2021 | $5,084 | $176,000 | $25,680 | $150,320 |
| 2020 | $4,386 | $145,640 | $18,360 | $127,280 |
| 2019 | $4,295 | $143,080 | $18,040 | $125,040 |
Source: Public Records
Property History
| Date | Event | Price | List to Sale | Price per Sq Ft |
|---|---|---|---|---|
| 11/03/2025 11/03/25 | For Sale | $470,000 | 0.0% | $218 / Sq Ft |
| 10/20/2025 10/20/25 | Price Changed | $2,800 | -6.7% | $1 / Sq Ft |
| 10/10/2025 10/10/25 | For Rent | $3,000 | 0.0% | -- |
| 09/30/2025 09/30/25 | Off Market | $3,000 | -- | -- |
| 09/16/2025 09/16/25 | Price Changed | $3,000 | -6.3% | $1 / Sq Ft |
| 06/06/2025 06/06/25 | Price Changed | $3,200 | -90.0% | $1 / Sq Ft |
| 06/06/2025 06/06/25 | For Rent | $32,000 | -- | -- |
Source: First Multiple Listing Service (FMLS)
Source: First Multiple Listing Service (FMLS)
MLS Number: 7675836
APN: 14-0023-LL-043-5
Nearby Homes
- 760 Winton Way
- 1155 Rambler Cross
- 709 Needletail Way
- 738 Perch Place
- 775 Hamilton Cir SE
- 1081 Crest Cir SE
- 1197 Avondale Ave SE
- 715 Hobart Ave SE
- 870 Teton Ave SE Unit 1
- 1205 Edie Ave SE
- 1050 Villa Ct SE
- 680 Hamilton Ave SE
- 1109 Park Row South SE
- 1099 Boulevard SE
- 1099 Boulevard SE Unit 1215
- 1099 Boulevard SE Unit 2103
- 1099 Boulevard SE Unit 3120
- 884 Custer Ave SE
- 987 Alloway Place SE
- 1015 Boulevard SE
