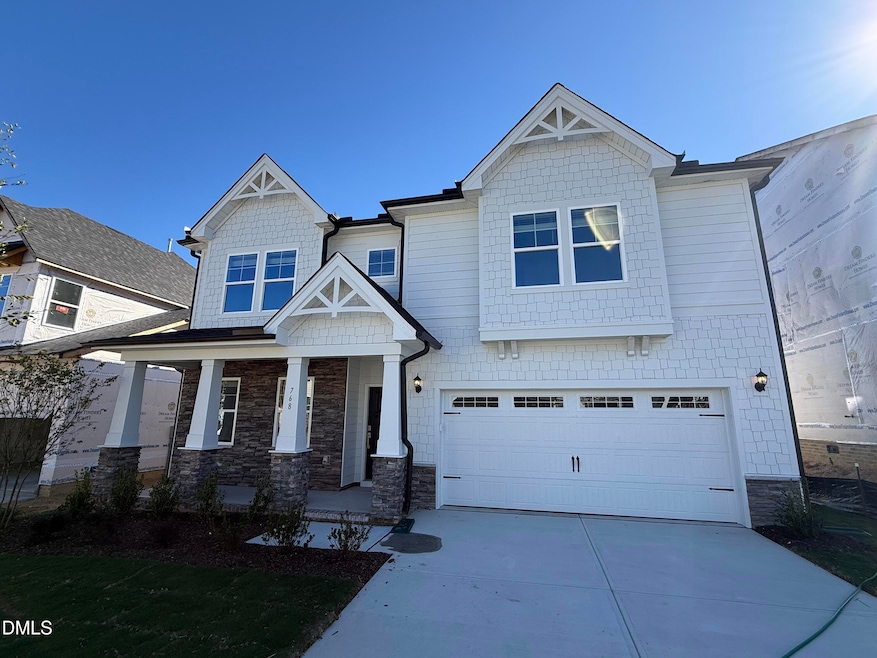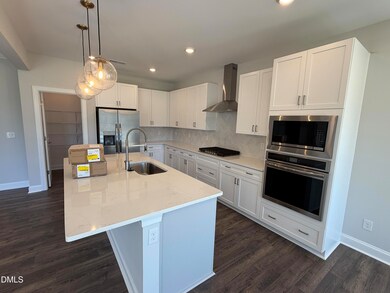768 Aristocrat Ln Knightdale, NC 27545
Estimated payment $3,705/month
Highlights
- New Construction
- Open Floorplan
- Main Floor Bedroom
- Fishing
- Craftsman Architecture
- Loft
About This Home
The beautiful Fletcher floorplan available only in Knightdale Station! Spacious study with tons of natural light when you first walk in, then welcomed by a living area at the heart of the home. First floor guest suite with a full bath and a spacious covered rear patio. Upstairs boasts a large loft with plenty of windows for natural lighting, along with a private primary tucked away from 3 secondary bedrooms, and 2 upstairs bathrooms in total.
Amazing amenities!! Public access to dog park, splash pad, playground, walking trails park, and walking distance to delicious local restaurants & nightlife. Located next to Knightdale Station Park, this community has endless opportunities!
Updated photos coming soon! Photos in this listing are REPRESENTATIVE PHOTOS of the model home, colors in this actual home will vary!
Home Details
Home Type
- Single Family
Est. Annual Taxes
- $5,000
Year Built
- Built in 2025 | New Construction
Lot Details
- East Facing Home
- Landscaped
- Back and Front Yard
HOA Fees
- $63 Monthly HOA Fees
Parking
- 2 Car Attached Garage
- Front Facing Garage
- Private Driveway
Home Design
- Home is estimated to be completed on 11/10/25
- Craftsman Architecture
- Brick or Stone Mason
- Brick Foundation
- Stem Wall Foundation
- Frame Construction
- Shingle Roof
- HardiePlank Type
- Stone
Interior Spaces
- 3,305 Sq Ft Home
- 2-Story Property
- Open Floorplan
- Smooth Ceilings
- Ceiling Fan
- Recessed Lighting
- Chandelier
- Gas Fireplace
- Entrance Foyer
- Family Room with Fireplace
- Dining Room
- Loft
- Pull Down Stairs to Attic
- Fire and Smoke Detector
Kitchen
- Built-In Oven
- Gas Cooktop
- Microwave
- Plumbed For Ice Maker
- Dishwasher
- Kitchen Island
- Quartz Countertops
Flooring
- Carpet
- Laminate
- Ceramic Tile
Bedrooms and Bathrooms
- 5 Bedrooms
- Main Floor Bedroom
- Dual Closets
- Walk-In Closet
- 3 Full Bathrooms
- Double Vanity
- Private Water Closet
- Separate Shower in Primary Bathroom
- Bathtub with Shower
- Walk-in Shower
Laundry
- Laundry Room
- Laundry on upper level
- Electric Dryer Hookup
Outdoor Features
- Covered Patio or Porch
- Rain Gutters
Schools
- Lockhart Elementary School
- Neuse River Middle School
- Knightdale High School
Utilities
- Forced Air Zoned Heating and Cooling System
- Heating System Uses Natural Gas
- Heat Pump System
- Tankless Water Heater
Listing and Financial Details
- Home warranty included in the sale of the property
- Assessor Parcel Number 1764069748
Community Details
Overview
- Association fees include ground maintenance
- Omega Association, Phone Number (919) 461-0102
- Built by Dream Finders Homes
- Knightdale Station Subdivision, Fletcher Floorplan
Amenities
- Restaurant
Recreation
- Community Playground
- Fishing
- Park
- Dog Park
- Jogging Path
- Trails
Map
Home Values in the Area
Average Home Value in this Area
Tax History
| Year | Tax Paid | Tax Assessment Tax Assessment Total Assessment is a certain percentage of the fair market value that is determined by local assessors to be the total taxable value of land and additions on the property. | Land | Improvement |
|---|---|---|---|---|
| 2025 | -- | $85,000 | $85,000 | -- |
| 2024 | $810 | $85,000 | $85,000 | $0 |
Property History
| Date | Event | Price | List to Sale | Price per Sq Ft |
|---|---|---|---|---|
| 08/31/2025 08/31/25 | Price Changed | $601,096 | +0.2% | $182 / Sq Ft |
| 08/22/2025 08/22/25 | For Sale | $599,990 | -- | $182 / Sq Ft |
Purchase History
| Date | Type | Sale Price | Title Company |
|---|---|---|---|
| Special Warranty Deed | $147,500 | None Listed On Document | |
| Special Warranty Deed | $147,500 | None Listed On Document |
Source: Doorify MLS
MLS Number: 10125921
APN: 1764.01-06-9748-000
- 772 Aristocrat Ln
- 968 Bostonian Dr
- 1000 Bostonian Dr
- 1004 Bostonian Dr
- 800 Challenger Ln
- 524 Twin Star Ln
- 920 Bostonian Dr
- 928 Bostonian Dr
- 809 Portland Rose Dr
- 761 Portland Rose Dr
- 732 Portland Rose Dr
- 605 Metroliner Place
- 732 Lightrail Dr
- 728 Lightrail Dr
- Preston Plan at Harrisburg Station at Knightdale Station - 50' Homesites
- Jessamine Plan at Harrisburg Station at Knightdale Station - 60' Homesites
- Cypress Plan at Harrisburg Station at Knightdale Station - 50' Homesites
- Magnolia Plan at Harrisburg Station at Knightdale Station - 60' Homesites
- Barton Plan at Harrisburg Station at Knightdale Station - 50' Homesites
- Longleaf Plan at Harrisburg Station at Knightdale Station - 50' Homesites
- 1100 Cannonball Run
- 341 Sugar Magnolia Ln
- 320 Jewel Haven Way
- 101 Jade Cir
- 514 Billingshurst Way
- 108 Citrine Ct
- 508 Zircon Ln
- 401 Onyx Ln
- 402 Star Ruby Dr
- 911 Greenville Way
- 939 Greenville Way
- 941 Greenville Way
- 955 Greenville Way
- 1201 Aragon Dr
- 823 Holiday Pk Ln
- 825 Holiday Pk Ln
- 800 Holiday Pk Ln
- 812 Holiday Pk Ln
- 824 Holiday Pk Ln
- 703 Hilton Pk Lp







