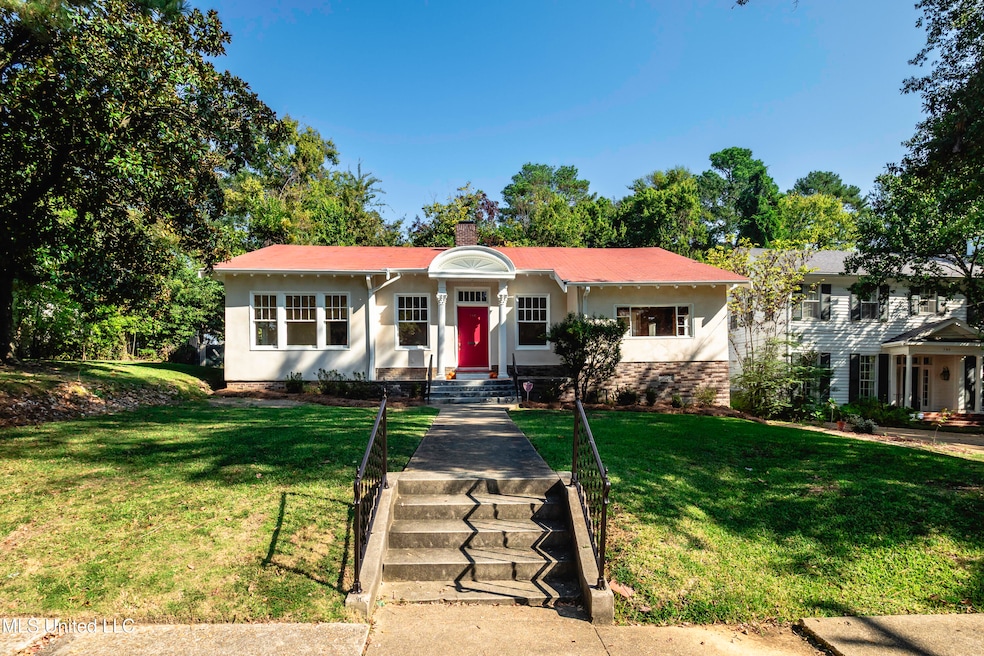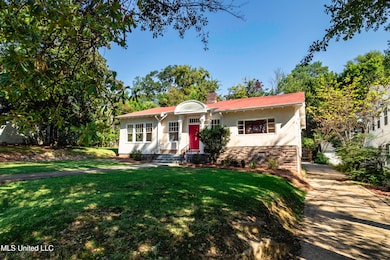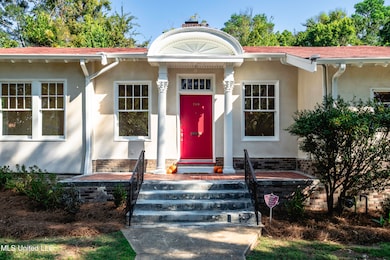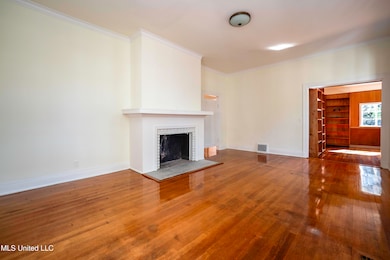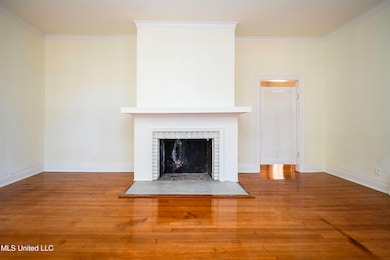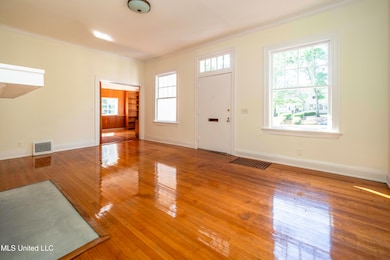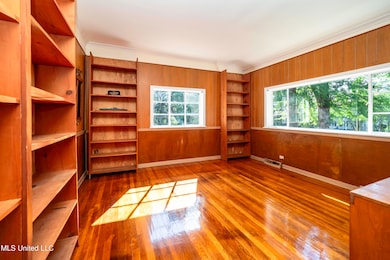768 Belhaven St Jackson, MS 39202
Belhaven NeighborhoodEstimated payment $1,331/month
Total Views
10,132
3
Beds
2
Baths
2,008
Sq Ft
$99
Price per Sq Ft
Highlights
- Wood Flooring
- Wood Frame Window
- Front Porch
- Hiking Trails
- Fireplace
- Cooling Available
About This Home
This Circa 1925 Belhaven Classic is truly a one of a kind restored bungalow. Almost completely original, this home has recently been lovingly refinished to bring back the beauty of it's amazing plaster walls, gorgeous oak flooring through out, as well as the abundant original windows. Beautiful original millwork, high ceilings and very spacious rooms create a backdrop for gracious living in Jackson's historic neighborhood. 3/2 with formal rooms, large back yard and great location near the Belhaven Township, major medical centers, downtown Jackson, great shopping and dining!
Home Details
Home Type
- Single Family
Est. Annual Taxes
- $3,564
Year Built
- Built in 1925
Lot Details
- 10,019 Sq Ft Lot
- Fenced
- Sloped Lot
- Front Yard
HOA Fees
- $3 Monthly HOA Fees
Home Design
- Asphalt Roof
Interior Spaces
- 2,008 Sq Ft Home
- 1-Story Property
- Fireplace
- Wood Frame Window
- Wood Flooring
- Fire and Smoke Detector
Bedrooms and Bathrooms
- 3 Bedrooms
- 2 Full Bathrooms
Outdoor Features
- Front Porch
Schools
- Power Apac Elementary School
- Bailey Magnet Middle School
- Murrah High School
Utilities
- Cooling Available
- Heating Available
Listing and Financial Details
- Assessor Parcel Number 0013-0021-000
Community Details
Overview
- Belhaven Subdivision
Recreation
- Hiking Trails
- Bike Trail
Additional Features
- Restaurant
- Security Service
Map
Create a Home Valuation Report for This Property
The Home Valuation Report is an in-depth analysis detailing your home's value as well as a comparison with similar homes in the area
Home Values in the Area
Average Home Value in this Area
Tax History
| Year | Tax Paid | Tax Assessment Tax Assessment Total Assessment is a certain percentage of the fair market value that is determined by local assessors to be the total taxable value of land and additions on the property. | Land | Improvement |
|---|---|---|---|---|
| 2024 | $3,564 | $17,879 | $10,485 | $7,394 |
| 2023 | $3,564 | $11,919 | $6,990 | $4,929 |
| 2022 | $850 | $11,919 | $6,990 | $4,929 |
| 2021 | $850 | $11,919 | $6,990 | $4,929 |
| 2020 | $1,971 | $11,871 | $6,990 | $4,881 |
| 2019 | $1,973 | $11,871 | $6,990 | $4,881 |
| 2018 | $1,948 | $11,871 | $6,990 | $4,881 |
| 2017 | $1,890 | $11,871 | $6,990 | $4,881 |
| 2016 | $1,890 | $11,871 | $6,990 | $4,881 |
| 2015 | $1,806 | $11,764 | $6,990 | $4,774 |
| 2014 | $1,803 | $11,764 | $6,990 | $4,774 |
Source: Public Records
Property History
| Date | Event | Price | List to Sale | Price per Sq Ft |
|---|---|---|---|---|
| 01/17/2026 01/17/26 | Price Changed | $199,000 | -13.3% | $99 / Sq Ft |
| 09/20/2025 09/20/25 | For Sale | $229,500 | -- | $114 / Sq Ft |
Source: MLS United
Source: MLS United
MLS Number: 4126354
APN: 0013-0021-000
Nearby Homes
- 810 Fairview St
- 1707 Pine St
- 901 Fairview St
- 761 Euclid Ave
- 923 Pinehurst Place
- 1605 Peachtree St Unit AB
- 1331 Peachtree St
- 1023 Madison St
- 1054 Madison St
- 1320 Greymont Ave
- 1332 Belvoir Place
- 1417 Poplar Blvd
- 322 S Westview St
- 1233 Linden Place
- 944 Madison St
- 1039 Monroe St
- 251 E Ash St
- 928 Whitworth St
- 1110 N Lamar St
- 1633 Piedmont St Unit 35
- 910 Pinehurst Place
- 910 Pinehurst St Unit A3
- 806 Oakwood St
- 1332 N Jefferson St Unit 2
- 1043 Carlisle St Unit B5
- 951 N Jefferson St Unit 1
- 914 Morningside St Unit A2
- 914 Morningside St
- 1037 Whitworth St
- 970 Morningside St
- 904 Morningside St
- 907 Morningside St Unit B1
- 949-949 Morningside St
- 971 Morningside St
- 940 Bellevue Place
- 1021 Monroe St
- 848 North St
- 1625 Saint Mary St Unit 10
- 1633 Piedmont St Unit 35
- 836 Riverview Dr Unit 7
