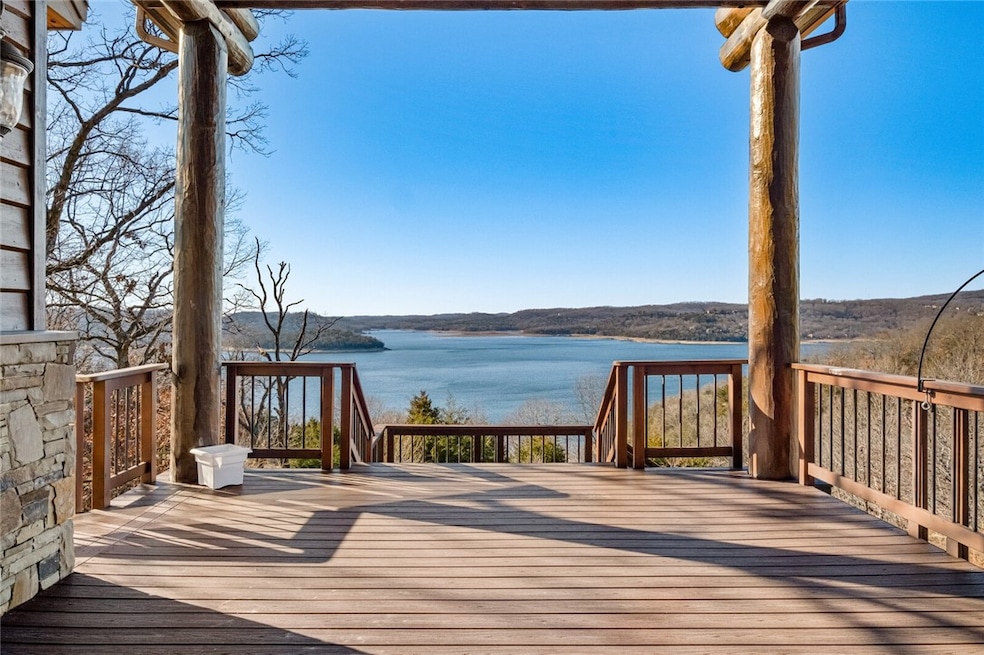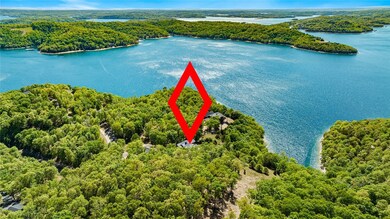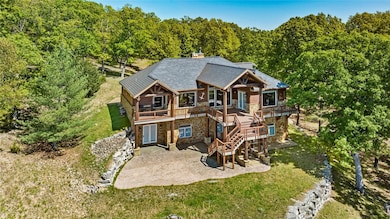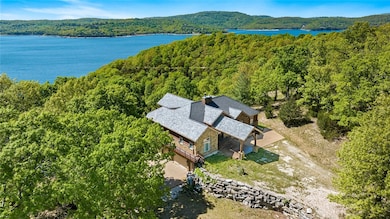
768 Cobblestone Ln Eureka Springs, AR 72631
Highlights
- Lake Front
- Community Boat Slip
- Community Lake
- Eureka Springs Elementary School Rated A-
- Guest House
- Deck
About This Home
As of April 2025Escape to this remarkable lakefront home with separate guest house on Beaver Lake, capturing the essence of refined living in a serene setting. Stepping inside, you are greeted by a grand foyer featuring a soaring ceiling with exposed log beams, exotic Hawaiian hardwood flooring & custom staircase w/local artist-made iron railing, all of which showcase the craftsmanship of the home. The open-concept living seamlessly integrates the living areas, providing a spacious & inviting atmosphere with oversized windows framing breathtaking views of the lake. The gourmet kitchen showcases top-tier appliances, custom cabinetry & large island. Adding to the allure of this property is a separate charming guest house, providing a private retreat for family & guests. The many outdoor living spaces feature expansive decks that provide the ideal vantage point for enjoying year-round Beaver Lake views. This property includes boat slip with lift in a community boat dock. Guest house sq ft of 1,320 is in addition to the total sq ft.
Last Agent to Sell the Property
Portfolio Sotheby's International Realty Brokerage Phone: 479-273-6697 License #SA00074371 Listed on: 12/29/2023

Co-Listed By
Portfolio Sotheby's International Realty Brokerage Phone: 479-273-6697 License #EB00043706
Home Details
Home Type
- Single Family
Est. Annual Taxes
- $10,341
Year Built
- Built in 2012
Lot Details
- 3 Acre Lot
- Lake Front
- Property fronts a private road
- Level Lot
- Cleared Lot
- Wooded Lot
Home Design
- Slab Foundation
- Slate Roof
- Log Siding
- Cedar
Interior Spaces
- 4,576 Sq Ft Home
- 2-Story Property
- Built-In Features
- Cathedral Ceiling
- Ceiling Fan
- Wood Burning Stove
- Wood Burning Fireplace
- Gas Log Fireplace
- Double Pane Windows
- Blinds
- Family Room with Fireplace
- 3 Fireplaces
- Living Room with Fireplace
- Lake Views
- Washer and Dryer Hookup
Kitchen
- Eat-In Kitchen
- Double Oven
- Propane Cooktop
- Microwave
- Dishwasher
- Granite Countertops
- Disposal
Flooring
- Wood
- Ceramic Tile
Bedrooms and Bathrooms
- 4 Bedrooms
- Walk-In Closet
- 4 Full Bathrooms
Finished Basement
- Walk-Out Basement
- Basement Fills Entire Space Under The House
- Crawl Space
Parking
- 3 Car Attached Garage
- Garage Door Opener
- Gravel Driveway
Outdoor Features
- Deck
- Covered patio or porch
Additional Homes
- Guest House
Utilities
- Central Heating and Cooling System
- Heating System Uses Propane
- Well
- Hot Water Circulator
- Propane Water Heater
- Septic Tank
- Satellite Dish
Listing and Financial Details
- Tax Lot 5
Community Details
Overview
- Point Mirage Subdivision
- Community Lake
Recreation
- Community Boat Slip
Ownership History
Purchase Details
Home Financials for this Owner
Home Financials are based on the most recent Mortgage that was taken out on this home.Purchase Details
Purchase Details
Purchase Details
Purchase Details
Purchase Details
Similar Homes in Eureka Springs, AR
Home Values in the Area
Average Home Value in this Area
Purchase History
| Date | Type | Sale Price | Title Company |
|---|---|---|---|
| Warranty Deed | $1,515,000 | Kings River Title | |
| Warranty Deed | -- | None Listed On Document | |
| Warranty Deed | $625,000 | -- | |
| Warranty Deed | -- | -- | |
| Warranty Deed | -- | -- | |
| Warranty Deed | $55,000 | -- |
Mortgage History
| Date | Status | Loan Amount | Loan Type |
|---|---|---|---|
| Open | $1,915,000 | Construction | |
| Previous Owner | $350,000 | Credit Line Revolving | |
| Previous Owner | $647,200 | New Conventional | |
| Previous Owner | $975,000 | New Conventional |
Property History
| Date | Event | Price | Change | Sq Ft Price |
|---|---|---|---|---|
| 04/18/2025 04/18/25 | Sold | $1,615,000 | -17.2% | $353 / Sq Ft |
| 11/18/2024 11/18/24 | Pending | -- | -- | -- |
| 08/13/2024 08/13/24 | Price Changed | $1,950,000 | -7.1% | $426 / Sq Ft |
| 05/01/2024 05/01/24 | Price Changed | $2,100,000 | -6.7% | $459 / Sq Ft |
| 12/29/2023 12/29/23 | For Sale | $2,250,000 | -- | $492 / Sq Ft |
Tax History Compared to Growth
Tax History
| Year | Tax Paid | Tax Assessment Tax Assessment Total Assessment is a certain percentage of the fair market value that is determined by local assessors to be the total taxable value of land and additions on the property. | Land | Improvement |
|---|---|---|---|---|
| 2024 | $10,951 | $225,600 | $36,000 | $189,600 |
| 2023 | $10,172 | $225,600 | $36,000 | $189,600 |
| 2022 | $9,424 | $225,600 | $36,000 | $189,600 |
| 2021 | $8,482 | $176,230 | $15,000 | $161,230 |
| 2020 | $8,482 | $176,230 | $15,000 | $161,230 |
| 2019 | $8,500 | $176,230 | $15,000 | $161,230 |
| 2018 | $8,500 | $176,230 | $15,000 | $161,230 |
| 2017 | $8,500 | $176,230 | $15,000 | $161,230 |
| 2016 | $6,143 | $127,620 | $15,000 | $112,620 |
| 2015 | $6,143 | $127,620 | $15,000 | $112,620 |
| 2014 | -- | $127,620 | $15,000 | $112,620 |
Agents Affiliated with this Home
-
Dee Rodes

Seller's Agent in 2025
Dee Rodes
Portfolio Sotheby's International Realty
(479) 936-6073
140 Total Sales
-
Kelley Shearin

Seller Co-Listing Agent in 2025
Kelley Shearin
Portfolio Sotheby's International Realty
(479) 366-6800
76 Total Sales
-
Clint Morris
C
Buyer's Agent in 2025
Clint Morris
Navigate Real Estate
(501) 804-3757
9 Total Sales
Map
Source: Northwest Arkansas Board of REALTORS®
MLS Number: 1263660
APN: 423-00034-000
- TBD 1 Cobble Stone Ln
- 188 Point Mirage Rd
- 0 The Pointe Dr Unit 1267957
- 3424 Mundell Rd
- Lot 3 Silver Summit Rd
- 11.5 Acres Sunset Dr
- 3858 Mundell Rd
- 10532 Red Bluff Rd
- 21425 Black Oak Dr
- 11566 Hickory Dr
- CR 150 Blackberry & Glen Haven Ln
- 21583 Walnut St
- 21381 Black Oak Dr
- Lot 108 Hickory Dr
- 21413 Lakeview Dr
- 21432 Lakeview Dr
- 11643 Gainer Dr
- 11680 Gainer Dr
- 22466 Slate Gap Rd
- 21337 Black Oak Dr






