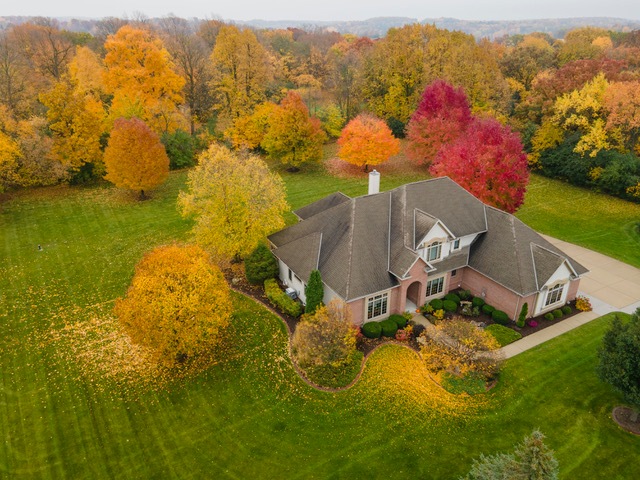
768 Coyote Ct Hubertus, WI 53033
About This Home
As of May 2025Beautiful home with elegant features and amenities. Spacious great room with soaring ceilings, Brazilian Cherry hardwood, custom cabinetry and millwork. Private office w/ coffered ceiling and built in's. The chef's kitchen was remodeled with breakfast bar w/prep sink, custom surround, granite, large dinette and hearth room. Lovely dining room with lighted trayed ceilings. Huge primary suite w/ 2 WIC's and bath with dual vanities and tiled shower w/dual shower heads and upper level features 3 bd, 2 full bath . Partially finished LL w 5th w/ egress and BR/2nd office or studio. A home for all season with a 3 season room w/stained concrete, patio seating and professional landscaping. Ask for a complete list of update and features!
Last Agent to Sell the Property
Shorewest Realtors, Inc. Brokerage Email: PropertyInfo@shorewest.com License #48120-94 Listed on: 04/06/2025
Home Details
Home Type
Single Family
Est. Annual Taxes
$6,165
Lot Details
0
Parking
3
Listing Details
- Prop. Type: Single-Family
- Lot Size Acres: 1.26
- Inclusions: Oven, microwave, dishwasher, cooktop, washer, dryer, refrigerator, water softener, RO system,
- Subdivision Name: Winchester Fields
- Directions: Highway 164 to Elmwood, West on Elmwood to Remington, South to Coyote Ct, to 768 Coyote Ct.
- Above Grade Finished Sq Ft: 3414
- Architectural Style: Tudor/Provincial
- Garage Yn: Yes
- Unit Levels: 2 Story
- Attribution Contact: PropertyInfo@shorewest.com
- Property Information:Est Total Sq Ft: 3692
- Special Features: VirtualTour
- Property Sub Type: Detached
Interior Features
- Appliances: Cooktop, Oven, Range, Refrigerator, Disposal, Dishwasher, Microwave, Washer, Dryer, Other
- Accessibility Features: Level Drive, Stall Shower, Open Floor Plan, Full Bath on Main Level, Laundry on Main Level, Bedroom on Main Level
- Has Basement: Full, Poured Concrete, Stubbed for Bathroom, 8+ Ceiling, Radon Mitigation, Sump Pump, Partially Finished
- Full Bathrooms: 3
- Half Bathrooms: 1
- Total Bedrooms: 5
- Below Grade Sq Ft: 278
- Interior Amenities: Gas Fireplace, Intercom/Music, Pantry, Cable TV Available, Skylight, Kitchen Island, Split Bedrooms, Walk-In Closet(s), Vaulted Ceiling(s), High Speed Internet
Exterior Features
- Lot Features: Cul-De-Sac, Rural
- Exclusions: Ring Cameras
- Construction Type: Brick, Vinyl, Stucco, Low Maintenance Trim
- Exterior Features: Patio
Garage/Parking
- Attached Garage: No
- Garage Spaces: 3.5
- Parking Features: Paved, Parking Space, Garage Door Opener
- Garage Type: Attached
Utilities
- Cooling: Central Air
- Cooling Y N: Yes
- Heating: Natural Gas, Forced Air, Other, Zoned
- Heating Yn: Yes
- Sewer: Septic System
Condo/Co-op/Association
- Association: Yes
Schools
- Junior High Dist: Richfield J1
- High School: Hartford
Lot Info
- Current Use: Subdivision
- Lot Size Sq Ft: 54885.6
- Parcel #: V10 1193065
Tax Info
- Tax Annual Amount: 6164.91
- Tax Year: 2024
Ownership History
Purchase Details
Home Financials for this Owner
Home Financials are based on the most recent Mortgage that was taken out on this home.Purchase Details
Similar Homes in Hubertus, WI
Home Values in the Area
Average Home Value in this Area
Purchase History
| Date | Type | Sale Price | Title Company |
|---|---|---|---|
| Warranty Deed | $850,000 | Heritage Title Services Inc | |
| Deed | $550,000 | Independent Title Services I |
Mortgage History
| Date | Status | Loan Amount | Loan Type |
|---|---|---|---|
| Previous Owner | -- | Credit Line Revolving | |
| Previous Owner | $100,000 | Credit Line Revolving | |
| Previous Owner | $417,000 | New Conventional | |
| Previous Owner | $470,000 | New Conventional |
Property History
| Date | Event | Price | Change | Sq Ft Price |
|---|---|---|---|---|
| 07/10/2025 07/10/25 | For Sale | $929,000 | +9.3% | $252 / Sq Ft |
| 05/16/2025 05/16/25 | Sold | $850,000 | +6.4% | $230 / Sq Ft |
| 04/27/2025 04/27/25 | Pending | -- | -- | -- |
| 04/06/2025 04/06/25 | For Sale | $799,000 | -- | $216 / Sq Ft |
Tax History Compared to Growth
Tax History
| Year | Tax Paid | Tax Assessment Tax Assessment Total Assessment is a certain percentage of the fair market value that is determined by local assessors to be the total taxable value of land and additions on the property. | Land | Improvement |
|---|---|---|---|---|
| 2024 | $6,165 | $580,100 | $109,200 | $470,900 |
| 2023 | $5,864 | $580,100 | $109,200 | $470,900 |
| 2022 | $5,877 | $580,100 | $109,200 | $470,900 |
| 2021 | $5,960 | $580,100 | $109,200 | $470,900 |
| 2020 | $6,582 | $547,800 | $98,000 | $449,800 |
| 2019 | $6,407 | $547,800 | $98,000 | $449,800 |
| 2018 | $6,783 | $547,800 | $98,000 | $449,800 |
| 2017 | $6,822 | $547,800 | $98,000 | $449,800 |
| 2016 | $7,770 | $585,900 | $105,000 | $480,900 |
| 2015 | $7,689 | $583,400 | $105,000 | $478,400 |
| 2014 | $7,689 | $583,400 | $105,000 | $478,400 |
| 2013 | $8,165 | $583,400 | $105,000 | $478,400 |
Agents Affiliated with this Home
-
Brenda Keene
B
Seller's Agent in 2025
Brenda Keene
Keene Realty Group
(262) 893-6613
1 in this area
40 Total Sales
-
Kevin Nash

Seller's Agent in 2025
Kevin Nash
Shorewest Realtors, Inc.
(262) 227-7908
8 in this area
171 Total Sales
Map
Source: Metro MLS
MLS Number: 1912067
APN: V10-1193065
- 4440 Blake Ct
- 4435 Blake Ct
- 4403 Ravine Ridge Dr
- 800 Tyler Way
- 810 Tyler Way
- 861 Tyler Way
- 4439 Tyler Way
- 841 Tyler Way
- 811 Tyler Way
- 4477 Tyler Way
- Lt4 Elmwood Highland Estates Dr
- 4928 Elmwood Rd
- 1075 Murray Ln E
- 5009 Fox Knoll Ln
- 5086 Romans Way
- Lt5 Elmwood Highland Estates
- 382 Highland Ridge
- 5042 Romans Way
- 4199 Elmwood Rd
- 4151 Elmwood Rd
