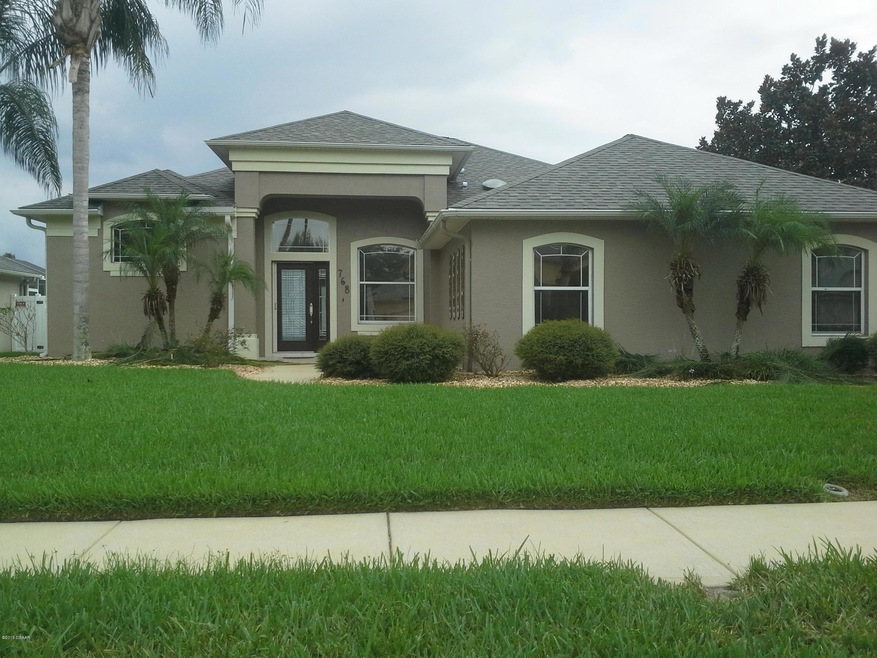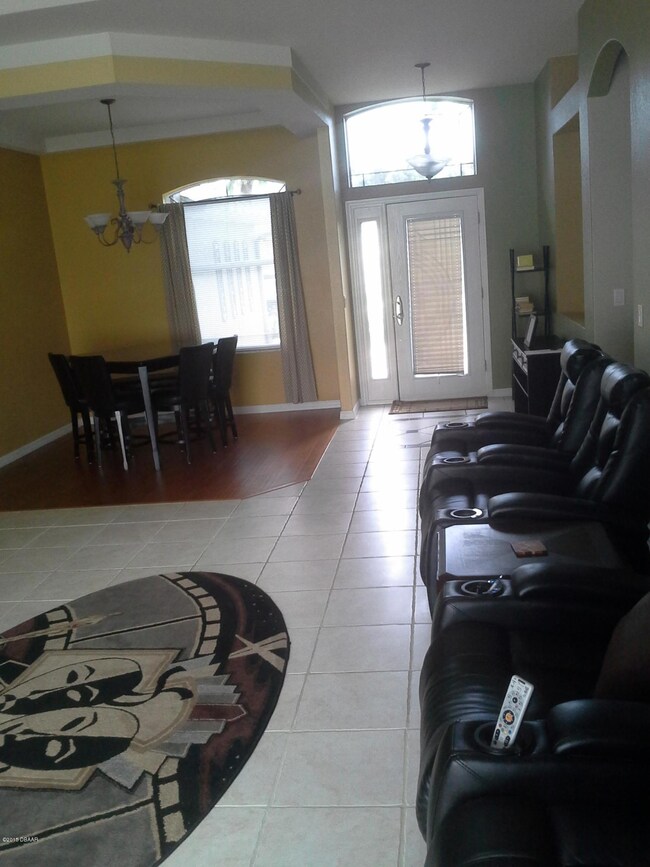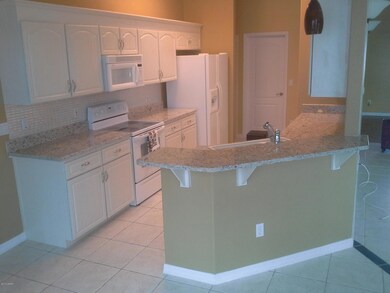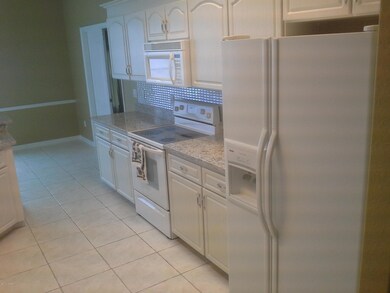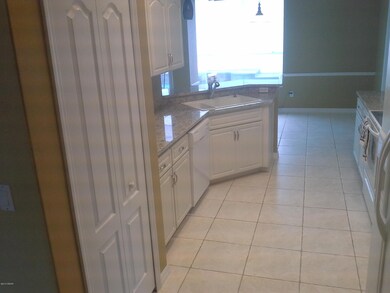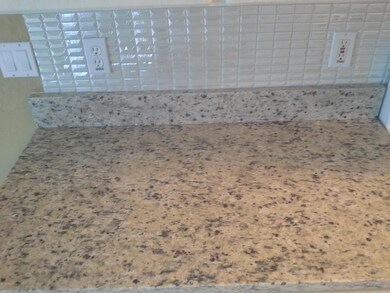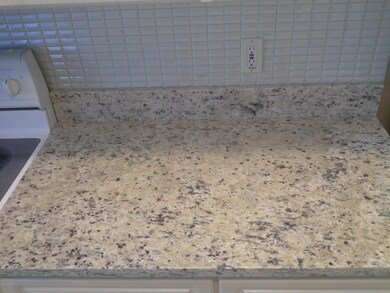
768 Crosswind Way Port Orange, FL 32128
Highlights
- Solar Heated In Ground Pool
- Traditional Architecture
- Den
- Spruce Creek High School Rated A-
- Wood Flooring
- Front Porch
About This Home
As of September 2024Move in ready home in beautiful Ashton Lakes. Quiet neighborhood with house on no through traffic street. A+ Port Orange school district. Large master with a whirlpool tub, separate shower. Two other good size bedrooms and a den which could be a home office or bedroom for a small child. Tile, laminate and wood throughout. No carpet. Nice kitchen with lots of storage. Brand new Granite countertops. Enjoy the pool with solar heating and salt water system. Nothing needs to be done to this house. Buyer to verify square footage. Priced very well and ready to sell. Owner is listing agent. House sold as is.
Last Agent to Sell the Property
John Tools
Weichert Realtors, Hallmark Properties Listed on: 09/16/2015
Home Details
Home Type
- Single Family
Est. Annual Taxes
- $3,735
Year Built
- Built in 2003
Lot Details
- Lot Dimensions are 81x115
- North Facing Home
HOA Fees
- $40 Monthly HOA Fees
Parking
- 2 Car Garage
- Additional Parking
Home Design
- Traditional Architecture
- Shingle Roof
- Concrete Block And Stucco Construction
- Block And Beam Construction
Interior Spaces
- 1,914 Sq Ft Home
- 1-Story Property
- Ceiling Fan
- Living Room
- Dining Room
- Den
Kitchen
- Electric Range
- Microwave
- Ice Maker
- Dishwasher
- Disposal
Flooring
- Wood
- Laminate
- Tile
Bedrooms and Bathrooms
- 3 Bedrooms
- Split Bedroom Floorplan
- 2 Full Bathrooms
Pool
- Solar Heated In Ground Pool
- Screen Enclosure
Utilities
- Central Heating and Cooling System
- Heat Pump System
Additional Features
- Accessible Common Area
- Smart Irrigation
- Front Porch
Community Details
- Ashton Lakes Subdivision
Listing and Financial Details
- Homestead Exemption
- Assessor Parcel Number 6332-04-00-0130
Ownership History
Purchase Details
Home Financials for this Owner
Home Financials are based on the most recent Mortgage that was taken out on this home.Purchase Details
Purchase Details
Home Financials for this Owner
Home Financials are based on the most recent Mortgage that was taken out on this home.Purchase Details
Home Financials for this Owner
Home Financials are based on the most recent Mortgage that was taken out on this home.Purchase Details
Home Financials for this Owner
Home Financials are based on the most recent Mortgage that was taken out on this home.Similar Homes in the area
Home Values in the Area
Average Home Value in this Area
Purchase History
| Date | Type | Sale Price | Title Company |
|---|---|---|---|
| Warranty Deed | $487,000 | Columbia Title | |
| Interfamily Deed Transfer | -- | Attorney | |
| Warranty Deed | $252,500 | Attorney | |
| Warranty Deed | $249,900 | Professional Title Agency In | |
| Warranty Deed | $207,800 | -- |
Mortgage History
| Date | Status | Loan Amount | Loan Type |
|---|---|---|---|
| Previous Owner | $100,000 | No Value Available | |
| Previous Owner | $199,920 | New Conventional | |
| Previous Owner | $145,000 | New Conventional | |
| Previous Owner | $15,000 | Unknown | |
| Previous Owner | $166,200 | No Value Available |
Property History
| Date | Event | Price | Change | Sq Ft Price |
|---|---|---|---|---|
| 09/24/2024 09/24/24 | Sold | $487,000 | -0.9% | $259 / Sq Ft |
| 09/03/2024 09/03/24 | Pending | -- | -- | -- |
| 08/12/2024 08/12/24 | Price Changed | $491,500 | -3.6% | $262 / Sq Ft |
| 07/08/2024 07/08/24 | Price Changed | $509,900 | -1.7% | $272 / Sq Ft |
| 06/11/2024 06/11/24 | For Sale | $518,500 | +105.3% | $276 / Sq Ft |
| 01/08/2016 01/08/16 | Sold | $252,500 | 0.0% | $132 / Sq Ft |
| 11/20/2015 11/20/15 | Pending | -- | -- | -- |
| 09/16/2015 09/16/15 | For Sale | $252,500 | +1.0% | $132 / Sq Ft |
| 12/13/2013 12/13/13 | Sold | $249,900 | 0.0% | $131 / Sq Ft |
| 12/06/2013 12/06/13 | Pending | -- | -- | -- |
| 09/20/2013 09/20/13 | For Sale | $249,900 | -- | $131 / Sq Ft |
Tax History Compared to Growth
Tax History
| Year | Tax Paid | Tax Assessment Tax Assessment Total Assessment is a certain percentage of the fair market value that is determined by local assessors to be the total taxable value of land and additions on the property. | Land | Improvement |
|---|---|---|---|---|
| 2025 | $3,560 | $376,125 | $80,000 | $296,125 |
| 2024 | $3,560 | $250,129 | -- | -- |
| 2023 | $3,560 | $242,844 | $0 | $0 |
| 2022 | $3,522 | $235,771 | $0 | $0 |
| 2021 | $3,606 | $228,904 | $0 | $0 |
| 2020 | $3,524 | $225,744 | $0 | $0 |
| 2019 | $3,526 | $220,669 | $0 | $0 |
| 2018 | $3,539 | $216,554 | $30,500 | $186,054 |
| 2017 | $3,591 | $213,671 | $37,000 | $176,671 |
| 2016 | $3,729 | $209,389 | $0 | $0 |
| 2015 | $3,806 | $206,454 | $0 | $0 |
| 2014 | $3,834 | $204,815 | $0 | $0 |
Agents Affiliated with this Home
-
Susan Summers

Seller's Agent in 2024
Susan Summers
Century 21 Sundance Realty
(386) 547-1600
141 Total Sales
-
Candy Jaworski

Buyer's Agent in 2024
Candy Jaworski
RE/MAX
(386) 212-1578
109 Total Sales
-
J
Seller's Agent in 2016
John Tools
Weichert Realtors, Hallmark Properties
-
Jack Corbett

Buyer's Agent in 2016
Jack Corbett
Coldwell Banker Premier Properties
(386) 569-1872
182 Total Sales
-
J
Buyer's Agent in 2016
John `Jack` Corbett
Coldwell Banker Walter Williams Realty
-
Andrea Davis
A
Seller's Agent in 2013
Andrea Davis
Gaff's Realty Company
(386) 756-9993
3 Total Sales
Map
Source: Daytona Beach Area Association of REALTORS®
MLS Number: 1007266
APN: 6332-04-00-0130
- 766 Park Springs Ct
- 786 Crosswind Way
- 6195 Secret Lake Dr
- 800 Ashton Lakes Blvd
- 6263 W Fallsgrove Ln
- 6212 W Fallsgrove Ln
- 795 Sterling Chase Dr
- 6271 W Fallsgrove Ln
- 6239 Woodhaven Village Dr
- 6277 W Fallsgrove Ln
- 6200 W Fallsgrove Ln
- 6254 Woodhaven Village Dr
- 723 Oakwater Ln
- 6289 W Fallsgrove Ln
- 758 Victory Ln
- 6269 Woodhaven Village Dr
- 821 Wingate Trail
- 6281 Woodhaven Village Dr
