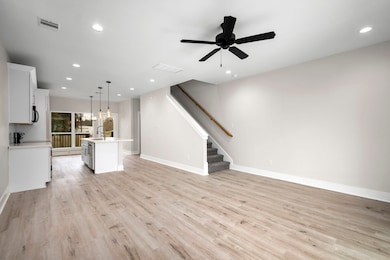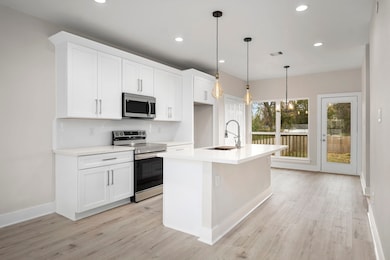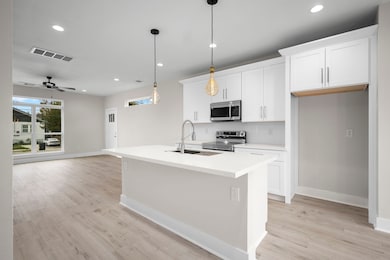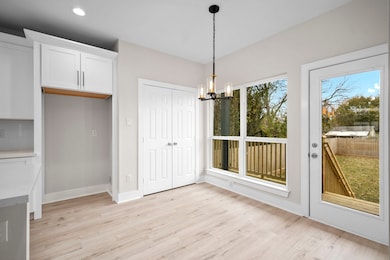768 Dillard St Unit B Houston, TX 77091
Acres Homes NeighborhoodHighlights
- Views to the North
- Traditional Architecture
- Quartz Countertops
- Deck
- High Ceiling
- Terrace
About This Home
STUNNING 2024 CONSTRUCTION TOWNHOME IN A DUPLEX PROPERTY BUILT 6' ABOVE GROUND LEVEL JUST 10 MINS FROM THE HEIGHTS AND 15 MINS FROM DOWNTOWN HOUSTON. This 3 bedrooms, 2.5 bathrooms, 2-story home transpires modern elegance and unbeatable convenience. Step inside to discover 9' high ceilings, large windows allowing plenty of natural light and a view to the massive backyard. Admire the Italian tile and Mohawk luxury vinyl flooring underfoot as you glide towards the gourmet kitchen, built with quartz countertops, soft-close drawers, and stainless steel appliances fit for a culinary maestro. Park 4+ cars with ease on the double-wide driveway. Located mere minutes from Shepherd & Sylvester Turner Parks, and surrounded by legendary barbecue joints, this residence blends urban sophistication and suburban tranquility in a great school zone. Don't just rent a home, embrace a lifestyle of luxury and leisure! SCHEDULE YOUR SHOWING TODAY!
Townhouse Details
Home Type
- Townhome
Est. Annual Taxes
- $10,342
Year Built
- Built in 2024
Lot Details
- 7,516 Sq Ft Lot
- West Facing Home
- Back Yard Fenced
Parking
- Assigned Parking
Home Design
- Traditional Architecture
Interior Spaces
- 1,301 Sq Ft Home
- 2-Story Property
- High Ceiling
- Ceiling Fan
- Window Treatments
- Family Room Off Kitchen
- Living Room
- Open Floorplan
- Utility Room
- Views to the North
- Attic Fan
Kitchen
- Electric Oven
- Electric Cooktop
- Free-Standing Range
- Microwave
- Dishwasher
- Kitchen Island
- Quartz Countertops
- Self-Closing Drawers and Cabinet Doors
- Disposal
Flooring
- Carpet
- Tile
- Vinyl
Bedrooms and Bathrooms
- 3 Bedrooms
- En-Suite Primary Bedroom
- Double Vanity
- Bathtub with Shower
Laundry
- Dryer
- Washer
Home Security
Eco-Friendly Details
- ENERGY STAR Qualified Appliances
- Energy-Efficient Windows with Low Emissivity
- Energy-Efficient HVAC
- Energy-Efficient Lighting
- Energy-Efficient Insulation
- Energy-Efficient Thermostat
Outdoor Features
- Balcony
- Deck
- Patio
- Terrace
Schools
- Wesley Elementary School
- Williams Middle School
- Washington High School
Utilities
- Central Heating and Cooling System
- Programmable Thermostat
- Tankless Water Heater
- Municipal Trash
Listing and Financial Details
- Property Available on 4/10/24
- Long Term Lease
Community Details
Overview
- 2 Units
- Stuebner Airline Subdivision
Pet Policy
- Call for details about the types of pets allowed
- Pet Deposit Required
Additional Features
- Laundry Facilities
- Fire and Smoke Detector
Map
Source: Houston Association of REALTORS®
MLS Number: 43252707
APN: 0701230050123
- 747 W Rittenhouse Rd
- 859 W Rittenhouse St
- 862 Granville Dr
- 00 Lovers Ln
- 814 Granville Dr
- 6619 De Priest St
- 824 W Rittenhouse St
- 6611 De Priest St
- 6525 De Priest St
- 0 De Priest St Unit 50065626
- 700 Rosie St
- 843 Lovers Ln
- 736 Pickering St
- 872 Granville Dr
- 834 Green Meadow Ln
- 0 Rosie St
- 6832 Morrow St
- 5736 Stuebner Airline Rd
- 0 Radcliffe St
- 6730 Knox St Unit A







