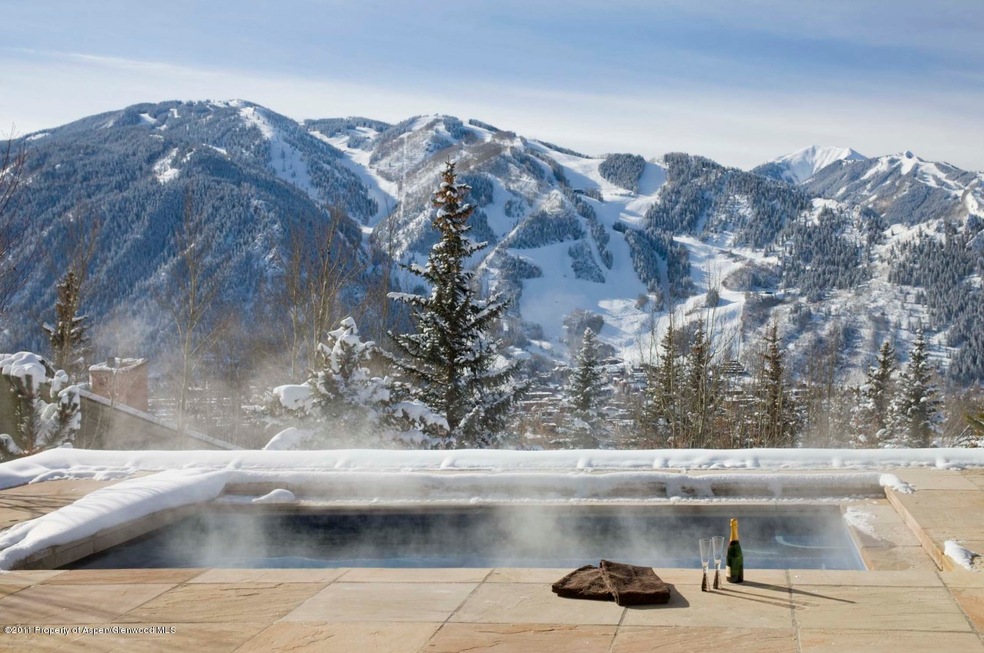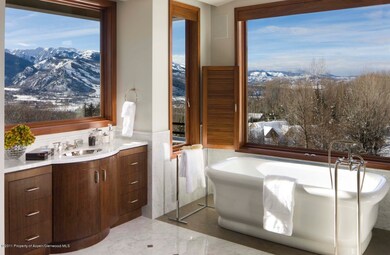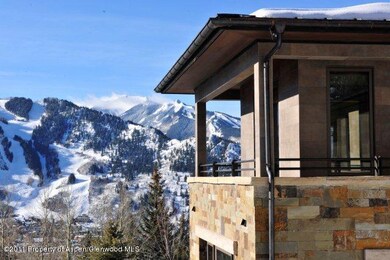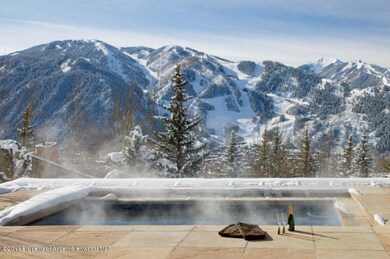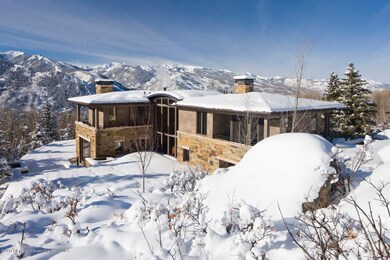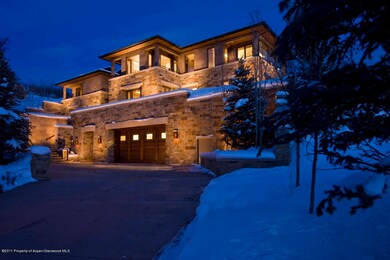
Highlights
- Outdoor Pool
- 0.77 Acre Lot
- Multiple Fireplaces
- Aspen Middle School Rated A-
- Green Building
- Brick or Stone Mason
About This Home
As of June 2017Plaisance is an amazing custom built home with no detail missed located on Red Mountain's best site. The architect captured the views from every room as if the mountain peaks have been framed. Materials from Italian tile to drystack stone that extends around the entire home and into the interior. Mahogany windows and doors, copper roof, state of the art geothermal. heating, cooling and humidification system are just a few of the details that distinguish this home as one of Aspen's finest. Hand crafted floating wooden staircase, mahogany lined theater, wine cellar, gym, spa, heated stone terraces, large yard with barbeque area, outside fireplace, and swim-jet pool.
Last Agent to Sell the Property
Laura Maggos
Laura Maggos Properties Brokerage Phone: (970) 379-6699 License #ER.001184935 Listed on: 08/23/2010
Last Buyer's Agent
Gary Feldman
Joshua & CO, Aspen
Home Details
Home Type
- Single Family
Est. Annual Taxes
- $28,027
Year Built
- Built in 2010
Lot Details
- 0.77 Acre Lot
- South Facing Home
- Southern Exposure
- Landscaped
- Property is in excellent condition
- Property is zoned R-30
Parking
- 2 Car Garage
Home Design
- Brick or Stone Mason
- Stone Siding
Interior Spaces
- 8,422 Sq Ft Home
- 3-Story Property
- Elevator
- Partially Furnished
- Multiple Fireplaces
- Gas Fireplace
- Home Security System
- Property Views
Kitchen
- Range
- Microwave
- Freezer
- Dishwasher
Bedrooms and Bathrooms
- 5 Bedrooms
Laundry
- Laundry Room
- Dryer
- Washer
Eco-Friendly Details
- Green Building
- Geothermal Energy System
Outdoor Features
- Outdoor Pool
- Patio
Location
- Mineral Rights Excluded
Utilities
- Central Air
- Geothermal Heating and Cooling
- Water Rights Not Included
Community Details
- Property has a Home Owners Association
- Association fees include sewer
- Red Mountain Ranch Subdivision
Listing and Financial Details
- Assessor Parcel Number 27376403018
Ownership History
Purchase Details
Purchase Details
Home Financials for this Owner
Home Financials are based on the most recent Mortgage that was taken out on this home.Purchase Details
Purchase Details
Home Financials for this Owner
Home Financials are based on the most recent Mortgage that was taken out on this home.Purchase Details
Home Financials for this Owner
Home Financials are based on the most recent Mortgage that was taken out on this home.Purchase Details
Similar Homes in Aspen, CO
Home Values in the Area
Average Home Value in this Area
Purchase History
| Date | Type | Sale Price | Title Company |
|---|---|---|---|
| Quit Claim Deed | -- | None Listed On Document | |
| Trustee Deed | -- | None Listed On Document | |
| Warranty Deed | $19,500,000 | Title Company Of The Rockies | |
| Special Warranty Deed | -- | Title Company Of The Rockies | |
| Special Warranty Deed | $16,850,000 | Title Company Of The Rockies | |
| Warranty Deed | $15,000,000 | None Available | |
| Special Warranty Deed | -- | None Available |
Mortgage History
| Date | Status | Loan Amount | Loan Type |
|---|---|---|---|
| Previous Owner | $28,269,347 | New Conventional | |
| Previous Owner | $18,500,000 | Future Advance Clause Open End Mortgage | |
| Previous Owner | $3,500,000 | Credit Line Revolving | |
| Previous Owner | $16,400,000 | Amount Keyed Is An Aggregate Amount | |
| Previous Owner | $3,300,000 | Commercial | |
| Previous Owner | $11,700,000 | Adjustable Rate Mortgage/ARM | |
| Previous Owner | $13,333,000 | Credit Line Revolving | |
| Previous Owner | $9,000,000 | New Conventional | |
| Previous Owner | $4,000,000 | Credit Line Revolving | |
| Previous Owner | $7,000,000 | Construction |
Property History
| Date | Event | Price | Change | Sq Ft Price |
|---|---|---|---|---|
| 06/16/2017 06/16/17 | Sold | $19,500,000 | -9.3% | $2,315 / Sq Ft |
| 02/04/2017 02/04/17 | Pending | -- | -- | -- |
| 07/22/2016 07/22/16 | For Sale | $21,500,000 | +24.6% | $2,553 / Sq Ft |
| 04/20/2015 04/20/15 | Sold | $17,250,000 | -11.5% | $2,048 / Sq Ft |
| 12/24/2014 12/24/14 | Pending | -- | -- | -- |
| 09/20/2014 09/20/14 | For Sale | $19,500,000 | +30.0% | $2,315 / Sq Ft |
| 01/08/2013 01/08/13 | Sold | $15,000,000 | -30.2% | $1,781 / Sq Ft |
| 12/09/2012 12/09/12 | Pending | -- | -- | -- |
| 08/23/2010 08/23/10 | For Sale | $21,500,000 | -- | $2,553 / Sq Ft |
Tax History Compared to Growth
Tax History
| Year | Tax Paid | Tax Assessment Tax Assessment Total Assessment is a certain percentage of the fair market value that is determined by local assessors to be the total taxable value of land and additions on the property. | Land | Improvement |
|---|---|---|---|---|
| 2024 | $68,886 | $2,394,880 | $802,770 | $1,592,110 |
| 2023 | $68,886 | $2,420,810 | $811,460 | $1,609,350 |
| 2022 | $36,086 | $1,139,870 | $556,000 | $583,870 |
| 2021 | $31,171 | $1,015,620 | $572,000 | $443,620 |
| 2020 | $30,109 | $978,670 | $536,250 | $442,420 |
| 2019 | $34,781 | $1,130,530 | $536,250 | $594,280 |
| 2018 | $43,251 | $1,138,440 | $540,000 | $598,440 |
| 2017 | $37,319 | $1,397,200 | $576,000 | $821,200 |
| 2016 | $33,138 | $1,216,260 | $398,000 | $818,260 |
| 2015 | $32,931 | $1,216,260 | $398,000 | $818,260 |
| 2014 | $29,769 | $1,073,720 | $298,500 | $775,220 |
Agents Affiliated with this Home
-
Susan Lodge
S
Seller's Agent in 2017
Susan Lodge
Aspen Snowmass International R
(970) 379-1467
14 in this area
34 Total Sales
-
Doug Leibinger
D
Buyer's Agent in 2017
Doug Leibinger
Compass Aspen
(970) 948-0773
48 in this area
152 Total Sales
-
F
Buyer Co-Listing Agent in 2017
Frankie Benjamin
Compass Aspen
-
G
Seller's Agent in 2015
Gary Feldman
Aspen Snowmass Sotheby's International Realty - Hyman Mall
-
Casey Slossberg
C
Seller Co-Listing Agent in 2015
Casey Slossberg
Aspen Snowmass Sotheby's International Realty - Hyman Mall
(970) 925-6060
2 in this area
14 Total Sales
-
T
Buyer Co-Listing Agent in 2015
Tom Ashley
Aspen Snowmass Sotheby's International Realty-Basalt
Map
Source: Aspen Glenwood MLS
MLS Number: 117962
APN: R004005
- 395 E Reds Rd
- 746 Hunter Creek Rd
- 709 N Spruce
- 1125 Vine St Unit 1125
- 800 Ridge Rd Unit 9
- 927 Vine St Unit 927
- 534 Spruce St
- 536 Spruce St
- 349 Draw Dr
- 412 N Mill St Unit B9
- 62 Bennett Ct
- 140 Maple Ln Unit 140
- 102 Wood Duck Ln
- 645 Willoughby Way
- 515 Park Cir
- 501 Rio Grande Place Unit 204
- 126 W Francis St
- 411 Pearl Ct
- 0 Pitkin County Tdr Unit 185846
- 153 Herron Hollow Rd
