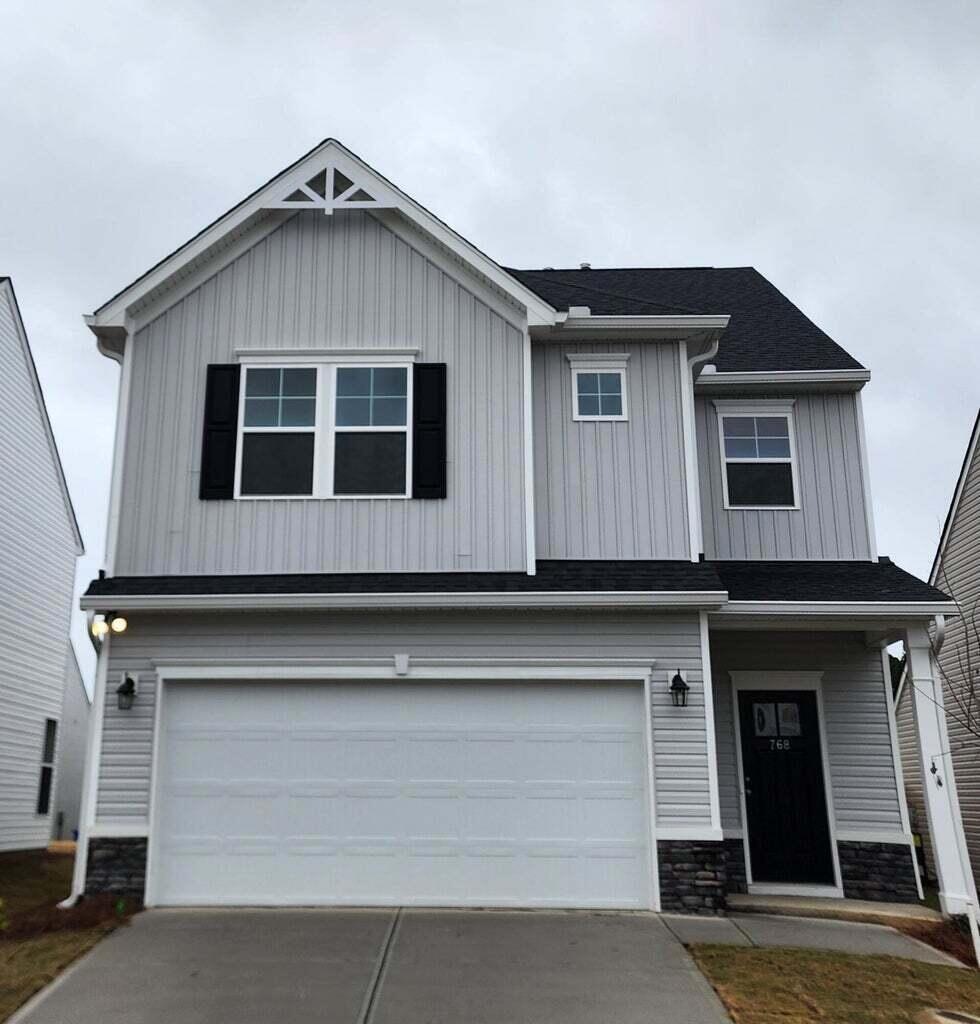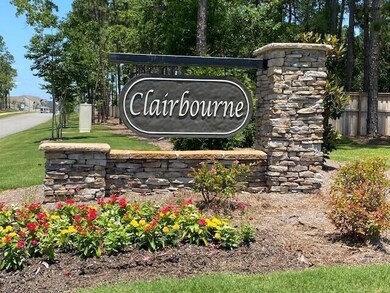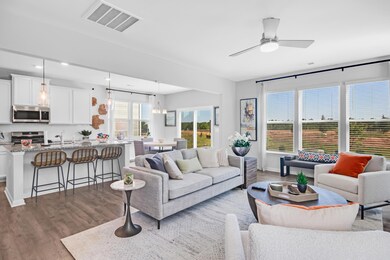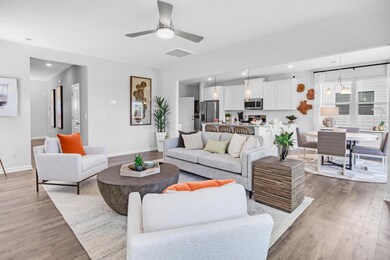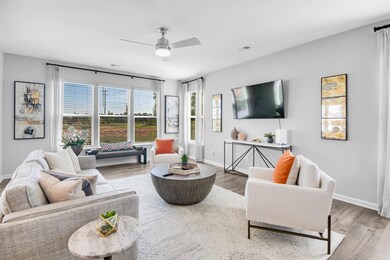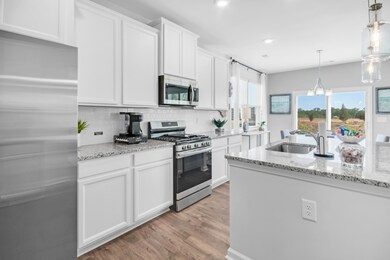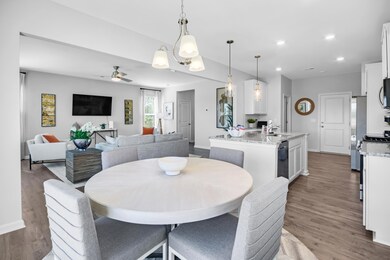
768 Justify Loop Graniteville, SC 29829
Highlights
- Cabana
- Contemporary Architecture
- Solid Surface Countertops
- New Construction
- Combination Kitchen and Living
- Breakfast Room
About This Home
As of February 2025The Granger- Upstairs you will find all bedrooms, including a substantial primary suite. Downstairs on the main level, the bright and airy family room is open to the gourmet kitchen and breakfast area. The centerpiece of it all is the large island that begs people to gather around it to swap stories and share laughs. Easy access from the kitchen to the garage makes unloading groceries a breeze. With The Granger, you don't have to sacrifice a great layout to get the number of bedrooms you need. Stock photos used, actual colors and finishes may vary. Lot E42
Last Agent to Sell the Property
SM South Carolina License #131406 Listed on: 07/28/2023
Home Details
Home Type
- Single Family
Est. Annual Taxes
- $507
Year Built
- Built in 2023 | New Construction
Lot Details
- 5,663 Sq Ft Lot
- Backyard Sprinklers
HOA Fees
- $16 Monthly HOA Fees
Parking
- 2 Car Attached Garage
- Garage Door Opener
- Driveway
Home Design
- Contemporary Architecture
- Slab Foundation
- Composition Roof
- Vinyl Siding
Interior Spaces
- 2,235 Sq Ft Home
- 2-Story Property
- Insulated Windows
- Combination Kitchen and Living
- Breakfast Room
- Vinyl Flooring
- Pull Down Stairs to Attic
- Fire and Smoke Detector
- Washer and Electric Dryer Hookup
Kitchen
- Eat-In Kitchen
- Range
- Microwave
- Dishwasher
- Kitchen Island
- Solid Surface Countertops
Bedrooms and Bathrooms
- 4 Bedrooms
- Walk-In Closet
Pool
- Cabana
- In Ground Pool
Outdoor Features
- Patio
Schools
- Jefferson Elementary School
- Lbc Middle School
- Midland Valley High School
Utilities
- Forced Air Heating and Cooling System
- Heating System Uses Natural Gas
- Underground Utilities
- Tankless Water Heater
- Cable TV Available
Listing and Financial Details
- Home warranty included in the sale of the property
- Assessor Parcel Number 0361016025
- $9,500 Seller Concession
Community Details
Overview
- Clairbourne Subdivision
Recreation
- Community Pool
Ownership History
Purchase Details
Home Financials for this Owner
Home Financials are based on the most recent Mortgage that was taken out on this home.Purchase Details
Home Financials for this Owner
Home Financials are based on the most recent Mortgage that was taken out on this home.Similar Homes in Graniteville, SC
Home Values in the Area
Average Home Value in this Area
Purchase History
| Date | Type | Sale Price | Title Company |
|---|---|---|---|
| Warranty Deed | $290,000 | None Listed On Document | |
| Warranty Deed | $290,000 | None Listed On Document | |
| Special Warranty Deed | $264,000 | None Listed On Document |
Mortgage History
| Date | Status | Loan Amount | Loan Type |
|---|---|---|---|
| Open | $284,747 | FHA | |
| Closed | $284,747 | FHA | |
| Previous Owner | $228,327 | FHA |
Property History
| Date | Event | Price | Change | Sq Ft Price |
|---|---|---|---|---|
| 02/14/2025 02/14/25 | Sold | $290,000 | 0.0% | $130 / Sq Ft |
| 01/02/2025 01/02/25 | Pending | -- | -- | -- |
| 11/25/2024 11/25/24 | For Sale | $290,000 | +9.8% | $130 / Sq Ft |
| 11/21/2023 11/21/23 | Sold | $264,000 | 0.0% | $118 / Sq Ft |
| 09/15/2023 09/15/23 | Pending | -- | -- | -- |
| 08/24/2023 08/24/23 | Price Changed | $264,000 | -3.5% | $118 / Sq Ft |
| 08/18/2023 08/18/23 | Price Changed | $273,600 | -1.8% | $122 / Sq Ft |
| 07/28/2023 07/28/23 | For Sale | $278,600 | -- | $125 / Sq Ft |
Tax History Compared to Growth
Tax History
| Year | Tax Paid | Tax Assessment Tax Assessment Total Assessment is a certain percentage of the fair market value that is determined by local assessors to be the total taxable value of land and additions on the property. | Land | Improvement |
|---|---|---|---|---|
| 2023 | $507 | $2,160 | $2,160 | $0 |
| 2022 | $501 | $2,160 | $0 | $0 |
Agents Affiliated with this Home
-
Alex Coleman
A
Seller's Agent in 2025
Alex Coleman
Meybohm
(803) 278-4437
9 Total Sales
-
Michele Susman

Seller's Agent in 2023
Michele Susman
SM South Carolina
(706) 969-5316
117 Total Sales
-
Robyn Coleman

Seller Co-Listing Agent in 2023
Robyn Coleman
SM South Carolina
(803) 634-1124
175 Total Sales
Map
Source: Aiken Association of REALTORS®
MLS Number: 207484
APN: 036-10-16-025
- 6240 Whirlaway Rd
- 6077 Whirlaway Rd
- 6077 Whirlaway Rd
- 6077 Whirlaway Rd
- 6077 Whirlaway Rd
- 6077 Whirlaway Rd
- 6077 Whirlaway Rd
- 6077 Whirlaway Rd
- 6077 Whirlaway Rd
- 6077 Whirlaway Rd
- 6077 Whirlaway Rd
- 6077 Whirlaway Rd
- 3169 Blenheim Ct
- 3099 Blenheim Ct
- 3109 Blenheim Ct
- 3193 Blenheim Ct
- 3087 Blenheim Ct
- 3075 Blenheim Ct
- 3063 Blenheim Ct
- 3053 Blenheim Ct
