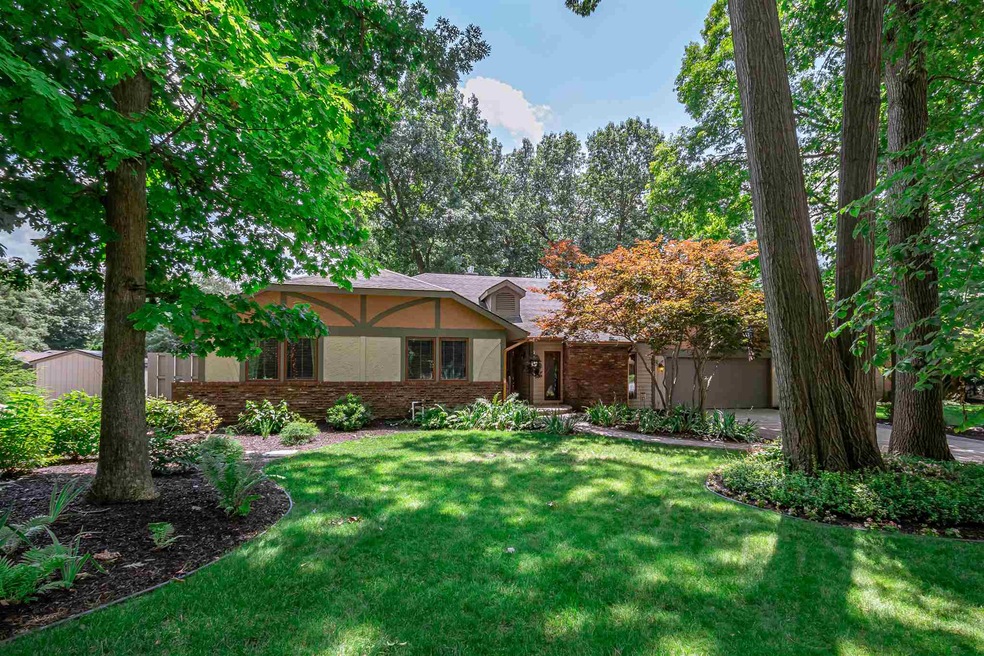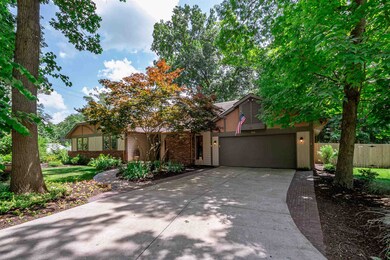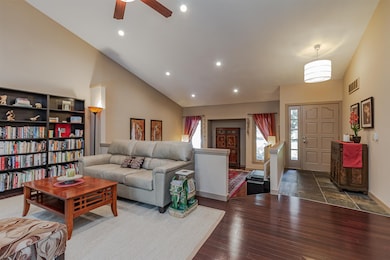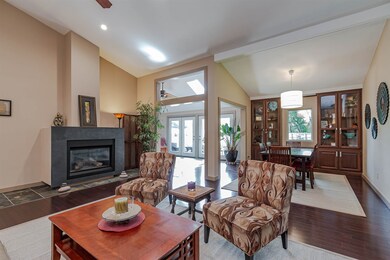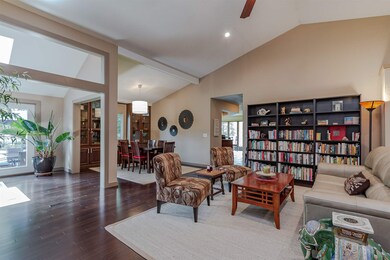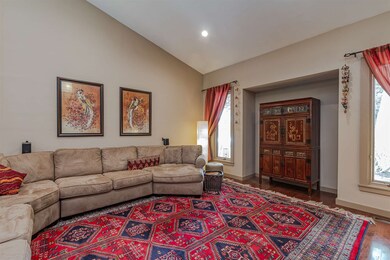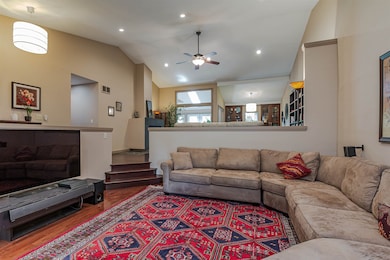
768 River Pointe Place Mishawaka, IN 46544
Estimated Value: $420,095 - $598,000
Highlights
- Primary Bedroom Suite
- Fireplace in Bedroom
- Vaulted Ceiling
- Moran Elementary School Rated A-
- Wooded Lot
- Ranch Style House
About This Home
As of September 2019Must see this gem to understand the opportunity that awaits you by the river in PHM Schools! Situated at the end of a cul de sac, the home is in a private park-like setting. The grounds are stunning, with the perfect mix of sun, shade, perennials, & perfectly manicured landscaped beds, all of which create an atmosphere of peace & tranquility. The exterior is brick, cedar & stucco, with a brick-lined driveway, paver sidewalk & front porch that welcome you to the entryway. The interior is no disappointment either, with Brazilian hardwood & slate tile flooring, cathedral ceilings, sunken living room, open floor plan, 2 fireplaces, & a beautiful sunroom with skylights that overlooks the incredible yard. Relax on the large stamped concrete patio or around the built-in fire-pit. The kitchen boasts cherry cabinets, granite counters, high-end appliances & a sunny breakfast area. The basement offers 2 more gathering spaces, a bedroom & full bathroom. All of this on city water & sewer! The sellers have updated this spacious ranch from top to bottom, & it is truly in move-in condition. Agents, please see the attached as there are too many recent updates to list.
Home Details
Home Type
- Single Family
Est. Annual Taxes
- $2,546
Year Built
- Built in 1981
Lot Details
- 0.53 Acre Lot
- Lot Dimensions are 81x205
- Cul-De-Sac
- Property is Fully Fenced
- Privacy Fence
- Wood Fence
- Landscaped
- Level Lot
- Irrigation
- Wooded Lot
Parking
- 2 Car Attached Garage
- Garage Door Opener
- Driveway
Home Design
- Ranch Style House
- Brick Exterior Construction
- Poured Concrete
- Shingle Roof
- Asphalt Roof
- Stucco Exterior
- Cedar
Interior Spaces
- Built-in Bookshelves
- Vaulted Ceiling
- Ceiling Fan
- Skylights
- 2 Fireplaces
- Gas Log Fireplace
- Entrance Foyer
- Great Room
- Formal Dining Room
- Laundry on main level
Kitchen
- Eat-In Kitchen
- Breakfast Bar
- Stone Countertops
- Disposal
Flooring
- Wood
- Carpet
- Tile
Bedrooms and Bathrooms
- 5 Bedrooms
- Fireplace in Bedroom
- Primary Bedroom Suite
- Walk-In Closet
- Double Vanity
- Bathtub with Shower
- Separate Shower
Finished Basement
- Basement Fills Entire Space Under The House
- 1 Bathroom in Basement
- 1 Bedroom in Basement
- Natural lighting in basement
Outdoor Features
- Patio
Schools
- Moran Elementary School
- Grissom Middle School
- Penn High School
Utilities
- Forced Air Heating and Cooling System
- Heating System Uses Gas
Community Details
- River Pointe Estates Subdivision
- Community Fire Pit
Listing and Financial Details
- Assessor Parcel Number 71-10-07-427-006.000-022
Ownership History
Purchase Details
Home Financials for this Owner
Home Financials are based on the most recent Mortgage that was taken out on this home.Purchase Details
Home Financials for this Owner
Home Financials are based on the most recent Mortgage that was taken out on this home.Purchase Details
Home Financials for this Owner
Home Financials are based on the most recent Mortgage that was taken out on this home.Similar Homes in Mishawaka, IN
Home Values in the Area
Average Home Value in this Area
Purchase History
| Date | Buyer | Sale Price | Title Company |
|---|---|---|---|
| Bernheisel Thomas J | $361,653 | Metropolitan Title | |
| Doshi Robert B | -- | Meridian Title | |
| Doshi Robert B | -- | None Available |
Mortgage History
| Date | Status | Borrower | Loan Amount |
|---|---|---|---|
| Open | Bernheisel Thomas J | $40,000 | |
| Open | Bernheisel Thomas J | $271,920 | |
| Previous Owner | Doshi Robert B | $196,000 | |
| Previous Owner | Doshi Robert B | $157,300 | |
| Previous Owner | Doshi Robert B | $176,000 | |
| Previous Owner | Doshi Robert B | $34,500 | |
| Previous Owner | Doshi Robert B | $184,000 |
Property History
| Date | Event | Price | Change | Sq Ft Price |
|---|---|---|---|---|
| 09/25/2019 09/25/19 | Sold | $339,900 | -5.6% | $69 / Sq Ft |
| 08/14/2019 08/14/19 | Pending | -- | -- | -- |
| 08/02/2019 08/02/19 | Price Changed | $359,900 | -4.0% | $73 / Sq Ft |
| 07/10/2019 07/10/19 | For Sale | $375,000 | -- | $76 / Sq Ft |
Tax History Compared to Growth
Tax History
| Year | Tax Paid | Tax Assessment Tax Assessment Total Assessment is a certain percentage of the fair market value that is determined by local assessors to be the total taxable value of land and additions on the property. | Land | Improvement |
|---|---|---|---|---|
| 2024 | $3,840 | $374,500 | $77,600 | $296,900 |
| 2023 | $3,840 | $381,200 | $77,500 | $303,700 |
| 2022 | $4,236 | $425,000 | $85,800 | $339,200 |
| 2021 | $3,452 | $346,500 | $37,700 | $308,800 |
| 2020 | $3,452 | $346,500 | $37,700 | $308,800 |
| 2019 | $3,259 | $327,300 | $35,700 | $291,600 |
| 2018 | $2,546 | $241,500 | $32,300 | $209,200 |
| 2017 | $2,567 | $238,700 | $32,300 | $206,400 |
| 2016 | $2,353 | $214,200 | $28,300 | $185,900 |
| 2014 | $2,380 | $211,200 | $28,300 | $182,900 |
| 2013 | $2,488 | $211,300 | $28,400 | $182,900 |
Agents Affiliated with this Home
-
Julia Robbins

Seller's Agent in 2019
Julia Robbins
RE/MAX
(574) 210-6957
581 Total Sales
-
David Stump

Buyer's Agent in 2019
David Stump
Berkshire Hathaway HomeServices Goshen
(574) 238-0929
80 Total Sales
Map
Source: Indiana Regional MLS
MLS Number: 201929148
APN: 71-10-07-427-006.000-022
- 616 Misty Harbour Ct
- 11939 Jefferson Blvd
- 56265 Harman Dr
- 5115 Bankside Ct
- 1620 Sky Valley Ct
- 56144 Buckeye Rd
- 500 Sky Valley Ct
- 1635 Cobble Hills Dr
- 11999 Wagner Dr
- 1617 Cobble Hills Dr
- V/L Jefferson Blvd
- 11270 Albany Ridge Dr
- 56226 Tanglewood Ln
- 501 Shepherds Cove Dr
- 512 Shepherds Cove Dr
- 1405 Angelfield Trail
- 507 N Oakland Ave
- 1409 Wilderness Tr
- 1401 Wilderness Tr
- 11544 Lincolnway
- 768 River Pointe Place
- 758 River Pointe Place
- 11970 Riverview Blvd
- 5320 Breezewood Dr
- 748 River Pointe Place
- 56536 Cedar Rd
- 5312 Breezewood Dr
- 11954 Riverview Blvd
- 769 River Pointe Place
- 11985 Riverview Blvd
- 56524 Crescent Dr
- 5306 Breezewood Dr
- 742 River Pointe Place
- 11969 Riverview Blvd
- 759 River Pointe Place
- 747 River Pointe Place
- 11938 Riverview Blvd
- 753 River Pointe Place
- 56540 Crescent Dr
- 11965 Riverview Blvd
