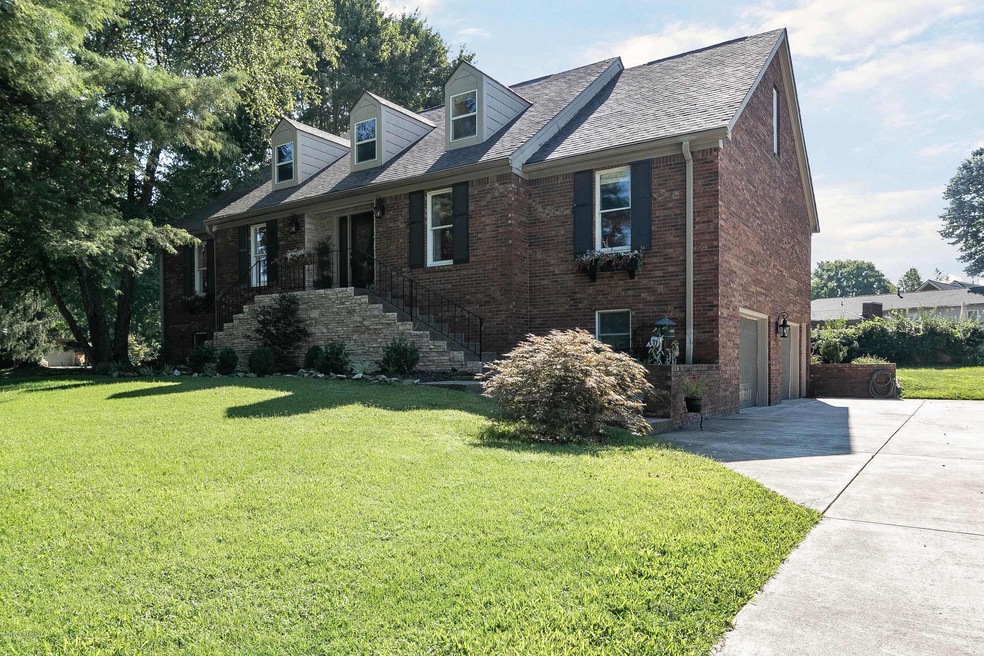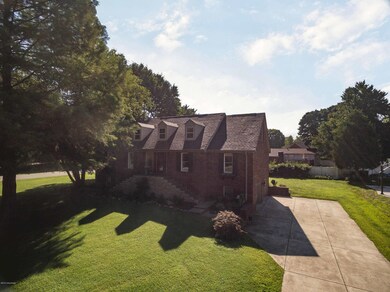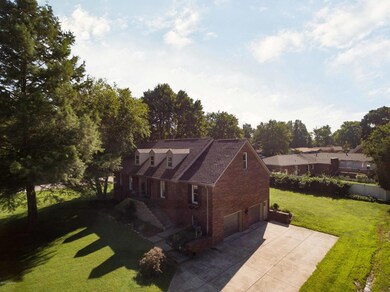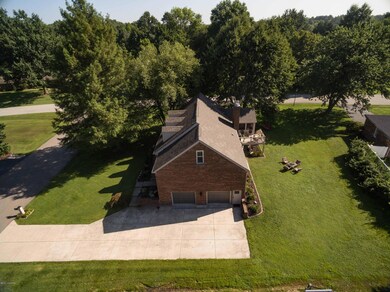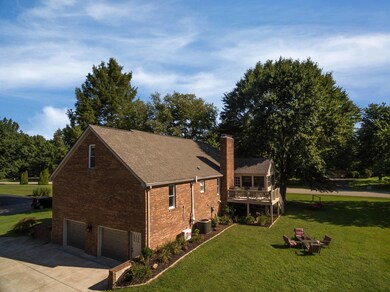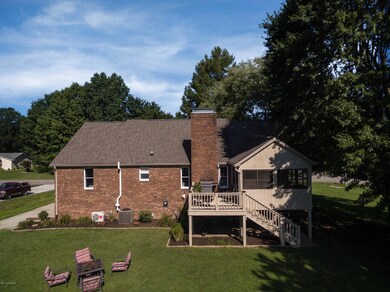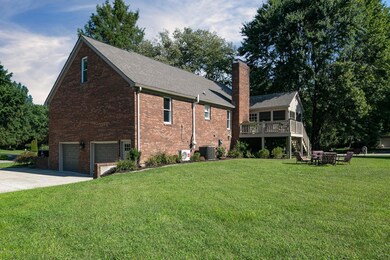
768 S Forrest Dr Sellersburg, IN 47172
Estimated Value: $399,000 - $464,000
Highlights
- Deck
- Patio
- 2 Car Garage
- Screened Porch
- Forced Air Heating and Cooling System
About This Home
As of November 2018THIS UNIQUE HOME OFFERS VERSATILITY AND A FLOOR PLAN THAT CAN ACCOMMODATE ANY FAMILY. Picturesque Cape Cod full of CHARACTER and CHARM. This FLOORPLAN OFFERS OPTIONS: Smaller families can utilize the lovely main level with 3 bed & 2 full baths, allowing the 2nd floor to be a bonus room for office, gym or recreational. The finished daylight basement provides great living space, fireplace, additional bed/bath... perfect of guest or in-law suite. Larger families can maximize the space due to the two master suite options and take full advantage of 5 Beds & 4 Full Baths. HOME SITS IN HIGHLY SOUGHT-AFTER FORREST ESTATES. Move-in Ready, Amenities, Maintenance Free: New Roof (2018), High-End Radon Mitigation (2017), Garage Doors & Openers (2017), Water Heater (2016), Furnace / AC (2015), WI-FI thermostat (2015), Stainless Steel Appliances (2015), two Coronado Stone Fireplaces (2015), Finished Basement (2014), Coffee bar with shiplap walls & dining space, can & pendant lighting, beverage fridge, and custom blinds for porch (2018). This home has it all & provides the most bang for your buck! High quality home, well maintained - Only 3 owners. SCHEDULE YOUR PRIVATE SHOWING TODAY!
Last Agent to Sell the Property
Real Estate Unlimited License #191673 Listed on: 10/02/2018

Last Buyer's Agent
NON MEMBER
NON-MEMBER OFFICE
Home Details
Home Type
- Single Family
Est. Annual Taxes
- $3,610
Year Built
- Built in 1976
Lot Details
- 0.44
Parking
- 2 Car Garage
Home Design
- Brick Exterior Construction
- Poured Concrete
- Shingle Roof
Interior Spaces
- 1-Story Property
- Screened Porch
- Basement
Bedrooms and Bathrooms
- 5 Bedrooms
- 4 Full Bathrooms
Outdoor Features
- Deck
- Patio
Utilities
- Forced Air Heating and Cooling System
Community Details
- Property has a Home Owners Association
- Forest Estates Subdivision
Listing and Financial Details
- Assessor Parcel Number 10-17-08-900-022-000-031
- Seller Concessions Not Offered
Ownership History
Purchase Details
Home Financials for this Owner
Home Financials are based on the most recent Mortgage that was taken out on this home.Purchase Details
Purchase Details
Purchase Details
Home Financials for this Owner
Home Financials are based on the most recent Mortgage that was taken out on this home.Similar Homes in Sellersburg, IN
Home Values in the Area
Average Home Value in this Area
Purchase History
| Date | Buyer | Sale Price | Title Company |
|---|---|---|---|
| Richmer Michael R | -- | -- | |
| Jill Hafele James H | -- | -- | |
| Voigt Tamara | -- | None Available | |
| Voigt Tamara | $205,000 | Kemp Title Agency, Llc |
Property History
| Date | Event | Price | Change | Sq Ft Price |
|---|---|---|---|---|
| 11/09/2018 11/09/18 | Sold | $288,500 | -0.5% | $84 / Sq Ft |
| 10/10/2018 10/10/18 | Pending | -- | -- | -- |
| 10/02/2018 10/02/18 | For Sale | $289,900 | 0.0% | $84 / Sq Ft |
| 02/02/2018 02/02/18 | Sold | $289,900 | 0.0% | $84 / Sq Ft |
| 01/14/2018 01/14/18 | Pending | -- | -- | -- |
| 01/03/2018 01/03/18 | For Sale | $289,900 | +41.4% | $84 / Sq Ft |
| 02/22/2013 02/22/13 | Sold | $205,000 | 0.0% | $97 / Sq Ft |
| 01/17/2013 01/17/13 | Pending | -- | -- | -- |
| 07/28/2012 07/28/12 | For Sale | $205,000 | -- | $97 / Sq Ft |
Tax History Compared to Growth
Tax History
| Year | Tax Paid | Tax Assessment Tax Assessment Total Assessment is a certain percentage of the fair market value that is determined by local assessors to be the total taxable value of land and additions on the property. | Land | Improvement |
|---|---|---|---|---|
| 2024 | $3,610 | $393,300 | $52,300 | $341,000 |
| 2023 | $3,610 | $357,000 | $40,700 | $316,300 |
| 2022 | $2,922 | $327,200 | $40,700 | $286,500 |
| 2021 | $2,695 | $293,700 | $49,400 | $244,300 |
| 2020 | $2,477 | $268,900 | $41,200 | $227,700 |
| 2019 | $2,329 | $244,500 | $41,200 | $203,300 |
| 2018 | $1,837 | $203,900 | $41,200 | $162,700 |
| 2017 | $1,744 | $184,700 | $41,200 | $143,500 |
| 2016 | $1,718 | $187,100 | $41,200 | $145,900 |
| 2014 | $1,902 | $183,400 | $40,800 | $142,600 |
| 2013 | -- | $178,900 | $40,800 | $138,100 |
Agents Affiliated with this Home
-
Fran Evola
F
Seller's Agent in 2018
Fran Evola
Real Estate Unlimited
(502) 445-3040
1 in this area
50 Total Sales
-
Amanda Braden

Seller's Agent in 2018
Amanda Braden
Schuler Bauer Real Estate Services ERA Powered (N
(502) 376-9856
34 in this area
232 Total Sales
-
N
Buyer's Agent in 2018
NON MEMBER
NON-MEMBER OFFICE
-
Todd Paxton

Buyer's Agent in 2018
Todd Paxton
Lopp Real Estate Brokers
(502) 208-8759
35 in this area
428 Total Sales
-
Tonja Aaron-Wells

Seller's Agent in 2013
Tonja Aaron-Wells
Keller Williams Louisville
(502) 553-2113
15 in this area
181 Total Sales
Map
Source: Metro Search (Greater Louisville Association of REALTORS®)
MLS Number: 1516012
APN: 10-17-08-900-022.000-031
- 622 N Forrest Dr
- 0 U S 31
- 572 Fulton St
- 352 Kahl Ct
- 8113 Old State Road 60
- 349 Popp Ave
- 343 Popp Ave
- 8109 Old State Road 60
- 8890 Old State Road 60
- 7213 Highway 311 Unit 4
- 7601 Samuel Dr
- 333 Paradise Ave
- 7121 Highway 311 Unit 3
- 1912 Angel Run
- 6226 Hwy 111
- 7014 Plum Creek Dr
- 9015 Windsor Dr
- 7071 Plum Creek Dr
- 215 Bottorff St
- 6815 Highway 311
- 768 S Forrest Dr Unit IVE
- 768 S Forrest Dr
- 810 N Forrest Dr
- 764 S Forrest Dr
- 805 N Forrest Dr
- 607 N Forrest Dr
- 814 N Forrest Dr
- 809 N Forrest Dr
- 760 S Forrest Dr
- 765 S Forrest Dr
- 600 N Forrest Dr
- 813 N Forrest Dr
- 818 N Forrest Dr
- 756 S Forrest Dr
- 613 N Forrest Dr
- 602 N Forrest Dr
- 4209 Lakeside Ct
- 761 S Forrest Dr
- 4310 Bridge Ct
- 4312 Bridge Ct
