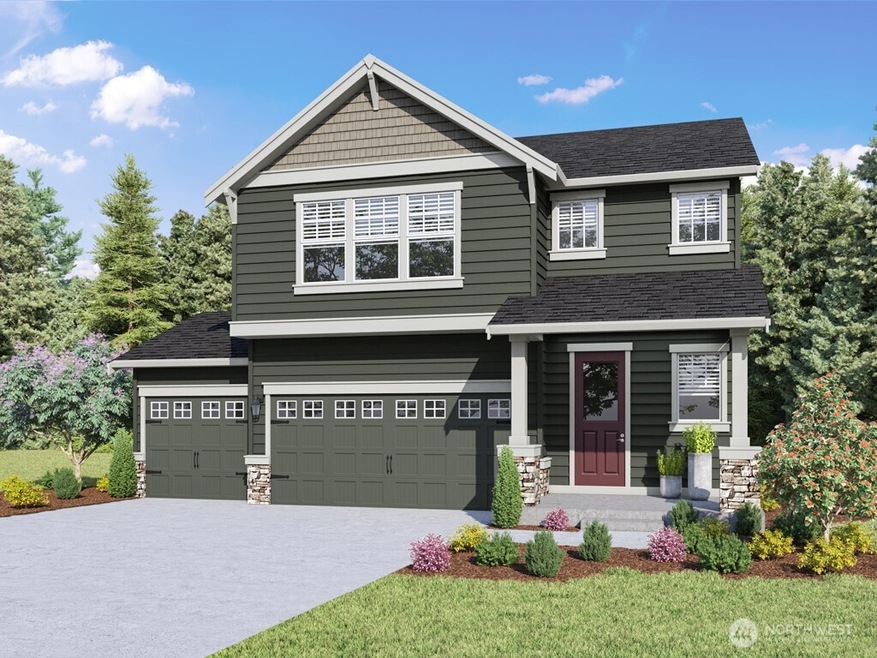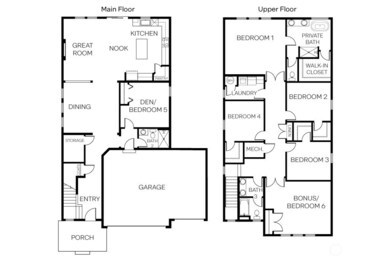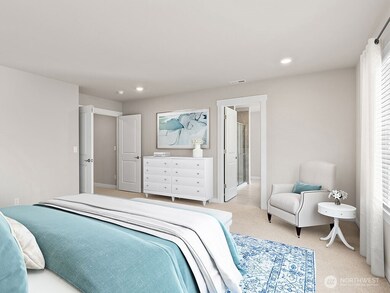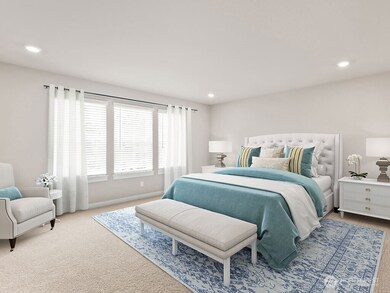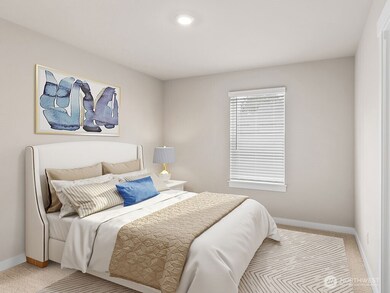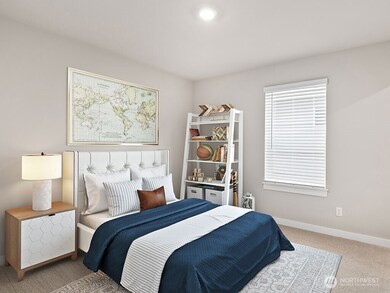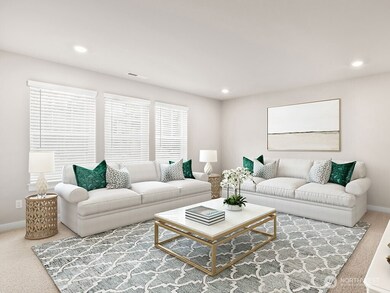
$1,574,995
- 6 Beds
- 3 Baths
- 3,432 Sq Ft
- 794 SE 11th Place
- Unit 4
- North Bend, WA
Welcome to The Caslon, a stunning 6-bedroom, 2.75-bath home in scenic North Bend. Featuring vaulted ceilings, a spacious great room, and breathtaking Mt. Si views from both the great room and luxurious primary suite with double-door entry. The open-concept layout includes a chef’s kitchen, walk in pantry and versatile spaces perfect for work, play, or guests. Located in a quiet neighborhood with
Laura Snider DR Horton
