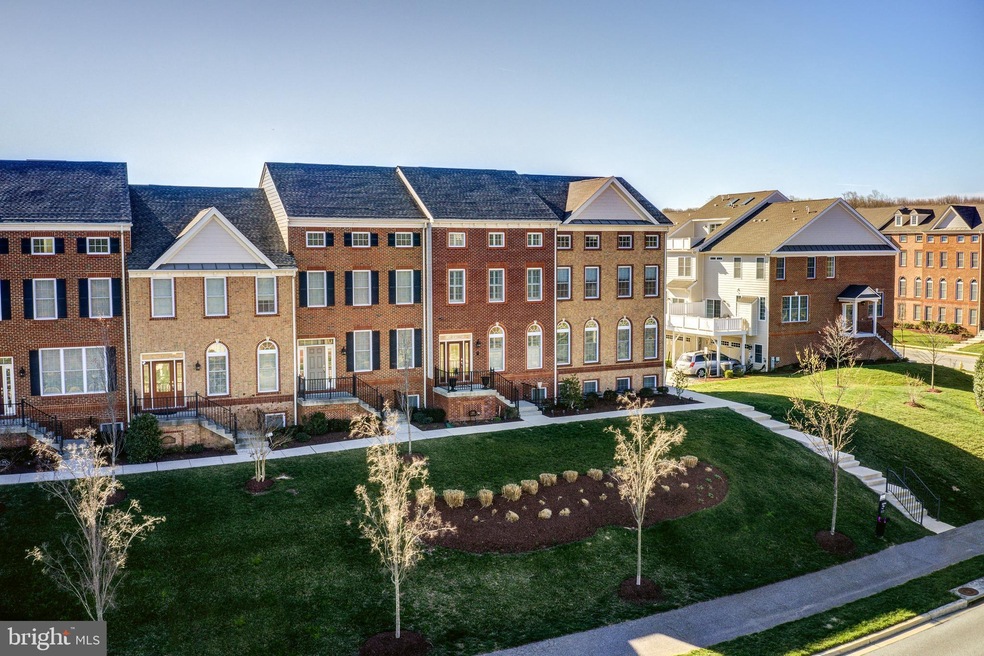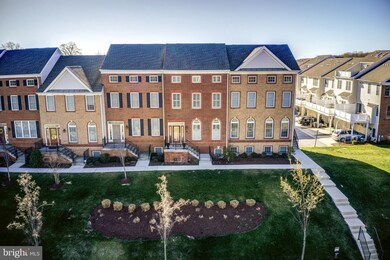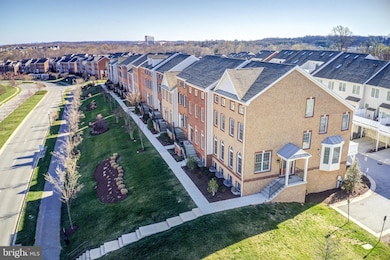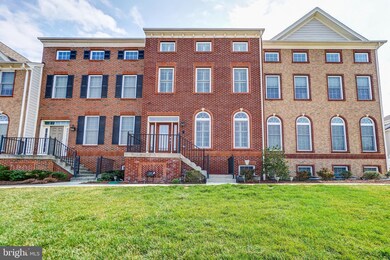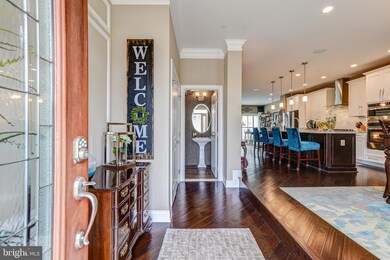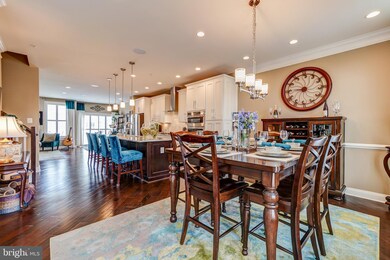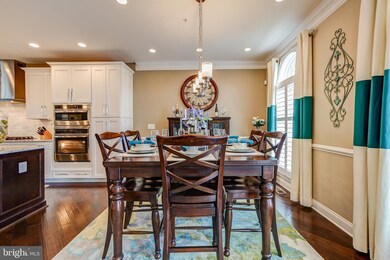
7680 Elmcrest Rd Hanover, MD 21076
Highlights
- Open Floorplan
- Clubhouse
- Vaulted Ceiling
- Colonial Architecture
- Deck
- Wood Flooring
About This Home
As of May 2022Immaculate “Like New” 4-Level Townhouse with 2,922 Finished Sq. Ft. plus 238 Sq. Ft. Roof Deck! * Former Toll Brothers Model Home with $70K in Upgraded "Bells and Whistles": Home Theater with Built-In Audio System Throughout, Top Floor Game Room with Large Wet Bar & Wine Fridge, High Ceilings, Plantation Shutters, Large Kitchen Island, Stainless Appliances, Quartz Counters, Gas Fireplace, Walk-In Closet, Recessed Lighting Throughout, 198 S.F. Main Level Deck, 2 Car Garage * Enjoy HOA Amenities: Outdoor Pool, Club House, Tennis Court, Tot Lot/Playground, Dog Park * Stroll to Local Eateries Including Vivo Italian Kitchen and Wine Bar, Bagels 'n Grinds, Grillfire & Rangoli Indian Cuisine * Fast Access to B-W Pkwy & MARC * Near Ft Meade, Baltimore, Annapolis, D.C.
Last Agent to Sell the Property
RE/MAX Gateway, LLC License #576602 Listed on: 03/31/2022

Co-Listed By
Daniel Meadors
RE/MAX Gateway, LLC License #0225232483
Townhouse Details
Home Type
- Townhome
Est. Annual Taxes
- $4,772
Year Built
- Built in 2015
Lot Details
- 1,437 Sq Ft Lot
- Property is in excellent condition
HOA Fees
- $139 Monthly HOA Fees
Parking
- 2 Car Direct Access Garage
- 2 Driveway Spaces
- Basement Garage
- Parking Storage or Cabinetry
- Rear-Facing Garage
Home Design
- Colonial Architecture
- Brick Exterior Construction
- Combination Foundation
- Permanent Foundation
- HardiePlank Type
Interior Spaces
- Property has 4 Levels
- Open Floorplan
- Wet Bar
- Bar
- Chair Railings
- Crown Molding
- Vaulted Ceiling
- Skylights
- Recessed Lighting
- Gas Fireplace
- Double Pane Windows
- Window Treatments
- Sliding Doors
- Family Room Off Kitchen
- Dining Area
- Home Security System
Kitchen
- Built-In Oven
- Cooktop with Range Hood
- Built-In Microwave
- Dishwasher
- Stainless Steel Appliances
- Kitchen Island
- Upgraded Countertops
- Wine Rack
- Disposal
Flooring
- Wood
- Partially Carpeted
- Ceramic Tile
Bedrooms and Bathrooms
- 3 Bedrooms
- En-Suite Bathroom
- Walk-In Closet
- Bathtub with Shower
- Walk-in Shower
Laundry
- Laundry on upper level
- Dryer
- Washer
Improved Basement
- Heated Basement
- Walk-Out Basement
- Connecting Stairway
- Interior and Exterior Basement Entry
- Garage Access
- Basement Windows
Outdoor Features
- Balcony
- Deck
Schools
- Frank Hebron-Harman Elementary School
- Macarthur Middle School
- Meade High School
Utilities
- Forced Air Heating and Cooling System
- Heat Pump System
- Natural Gas Water Heater
Listing and Financial Details
- Tax Lot 171
- Assessor Parcel Number 020406490232817
- $590 Front Foot Fee per year
Community Details
Overview
- Association fees include management, pool(s), recreation facility
- The Enclave At Arundel Preserve HOA, Phone Number (410) 799-7603
- Built by Toll Brothers
- The Enclave At Arundel Preserve Subdivision, Bethesda Georgian Floorplan
- Property Manager
Amenities
- Common Area
- Clubhouse
Recreation
- Tennis Courts
- Community Playground
- Community Pool
- Dog Park
- Jogging Path
Pet Policy
- Dogs and Cats Allowed
Similar Homes in the area
Home Values in the Area
Average Home Value in this Area
Property History
| Date | Event | Price | Change | Sq Ft Price |
|---|---|---|---|---|
| 05/05/2022 05/05/22 | Sold | $605,000 | 0.0% | $207 / Sq Ft |
| 04/19/2022 04/19/22 | Price Changed | $605,000 | +1.7% | $207 / Sq Ft |
| 04/05/2022 04/05/22 | Pending | -- | -- | -- |
| 03/31/2022 03/31/22 | For Sale | $594,600 | +14.3% | $203 / Sq Ft |
| 11/29/2018 11/29/18 | For Sale | $520,000 | 0.0% | $221 / Sq Ft |
| 11/02/2018 11/02/18 | Sold | $520,000 | -- | $221 / Sq Ft |
| 05/31/2018 05/31/18 | Pending | -- | -- | -- |
Tax History Compared to Growth
Agents Affiliated with this Home
-
Morgan Knull

Seller's Agent in 2022
Morgan Knull
RE/MAX Gateway, LLC
(202) 431-9867
1 in this area
181 Total Sales
-

Seller Co-Listing Agent in 2022
Daniel Meadors
RE/MAX Gateway, LLC
-
Angela Rom

Buyer's Agent in 2022
Angela Rom
Cummings & Co. Realtors
(410) 707-8178
1 in this area
37 Total Sales
Map
Source: Bright MLS
MLS Number: MDAA2028562
- 2501 Cherry Tree Rd
- 7820 Loblolly Way
- 7619 Elmcrest Rd
- 7617 Elmcrest Rd
- 7604 Elmcrest Rd
- 7609 Elmcrest Rd
- 2707 Amber Crest Rd
- 2727 Amber Crest Rd
- 1941 Pometacom Drive - Georgetown Model
- 1941 Pometacom Drive - Sussex J Model
- 1941 Pometacom Dr
- 7604 Mccarron Ct
- 7554 Newmanstown Dr
- 2148 Nottoway Dr
- 2542 Debert Cir
- 7812 Rosella Ln
- 2643 Hardaway Cir
- 7732 Rotherham Dr
- 2642 Hardaway Cir
- 2024 Citrus Ave
