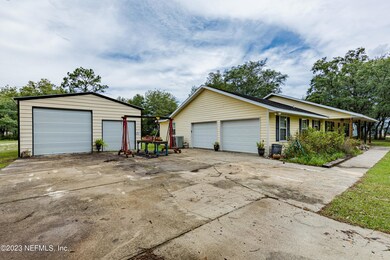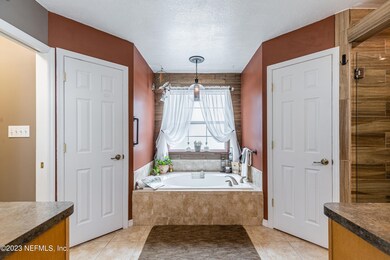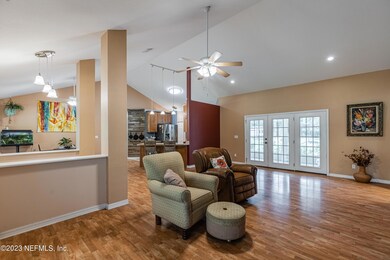
7680 Kings Canyon Rd Keystone Heights, FL 32656
Estimated Value: $372,274 - $403,000
Highlights
- RV Access or Parking
- No HOA
- Skylights
- Wood Flooring
- Screened Porch
- 2 Car Attached Garage
About This Home
As of March 2024JUST REDUCED!! SELLER VERY MOTIVATED1Come take a look at this move in ready 2.5-acre homestead! This beautiful home has so much to offer! Home has 3 bedrooms with split floor plan, large master suite with wonderful soaking tub, separate custom walk-in shower, two separate closets to fit all your needs. Large living area with open kitchen concepts, plenty of room for entertaining. Vaulted ceilings, beautiful French door entry to open the living area to the bonus outdoor living space. Home has been recently updated with new paint thru out, new floors and more. Large 2 car garage attached, huge shop 24x26 with 8 ft door as well as 10 ft door, man door and 100 amp service, small barn for all your feed and tack with loft 12x24 electric inside and water on exterior, 10x6 roll u door with ramp, greenhouse 13x9x11 all inclusive, custom for all your garden needs in winter and summer. Complete property fenced and cross fenced. 2 separate pastures fenced with separate gates for access for all your animal needs as well as separate chicken yard 30x40 complete with water and ready for your chickens! Come take a look as too much to list! This home is ready for you to live your dream of your own homestead!
Last Agent to Sell the Property
COLDWELL BANKER VANGUARD REALTY License #3288835 Listed on: 06/22/2023

Home Details
Home Type
- Single Family
Est. Annual Taxes
- $2,083
Year Built
- Built in 2006
Lot Details
- Dirt Road
- Cross Fenced
- Property is Fully Fenced
Parking
- 2 Car Attached Garage
- Garage Door Opener
- RV Access or Parking
Home Design
- Wood Frame Construction
- Shingle Roof
- Concrete Siding
Interior Spaces
- 1,879 Sq Ft Home
- 1-Story Property
- Skylights
- Entrance Foyer
- Screened Porch
Kitchen
- Eat-In Kitchen
- Breakfast Bar
- Electric Range
- Microwave
- Ice Maker
- Dishwasher
Flooring
- Wood
- Laminate
- Tile
Bedrooms and Bathrooms
- 3 Bedrooms
- Split Bedroom Floorplan
- 2 Full Bathrooms
- Bathtub With Separate Shower Stall
Laundry
- Dryer
- Washer
Home Security
- Security Gate
- Fire and Smoke Detector
Outdoor Features
- Patio
Schools
- Keystone Heights Elementary School
- Keystone Heights High School
Utilities
- Central Heating and Cooling System
- Well
- Electric Water Heater
- Septic Tank
Listing and Financial Details
- Assessor Parcel Number 14082300143776800
Community Details
Overview
- No Home Owners Association
- Big Tree Lakes Subdivision
Amenities
- Laundry Facilities
Ownership History
Purchase Details
Home Financials for this Owner
Home Financials are based on the most recent Mortgage that was taken out on this home.Purchase Details
Home Financials for this Owner
Home Financials are based on the most recent Mortgage that was taken out on this home.Purchase Details
Purchase Details
Purchase Details
Similar Homes in Keystone Heights, FL
Home Values in the Area
Average Home Value in this Area
Purchase History
| Date | Buyer | Sale Price | Title Company |
|---|---|---|---|
| Mccardle Michael | -- | Santa Fe Title | |
| Hartman Richard | $168,000 | Attorney | |
| Jamieson Deborah | -- | None Available | |
| Braaten B L | $20,000 | -- | |
| Bogle Brian A | $8,000 | North Central Title Inc |
Mortgage History
| Date | Status | Borrower | Loan Amount |
|---|---|---|---|
| Open | Mccardle Michael | $318,400 | |
| Previous Owner | Hartman Richard | $164,957 |
Property History
| Date | Event | Price | Change | Sq Ft Price |
|---|---|---|---|---|
| 03/08/2024 03/08/24 | Sold | $398,000 | +136.9% | $212 / Sq Ft |
| 01/01/2024 01/01/24 | Pending | -- | -- | -- |
| 12/17/2023 12/17/23 | Off Market | $168,000 | -- | -- |
| 12/16/2023 12/16/23 | Off Market | $434,900 | -- | -- |
| 12/12/2023 12/12/23 | Price Changed | $434,900 | 0.0% | $231 / Sq Ft |
| 12/12/2023 12/12/23 | For Sale | $434,900 | -33.1% | $231 / Sq Ft |
| 06/22/2023 06/22/23 | For Sale | $650,000 | +286.9% | $346 / Sq Ft |
| 02/25/2013 02/25/13 | Sold | $168,000 | -7.7% | $89 / Sq Ft |
| 02/08/2013 02/08/13 | Pending | -- | -- | -- |
| 06/21/2012 06/21/12 | For Sale | $182,000 | -- | $97 / Sq Ft |
Tax History Compared to Growth
Tax History
| Year | Tax Paid | Tax Assessment Tax Assessment Total Assessment is a certain percentage of the fair market value that is determined by local assessors to be the total taxable value of land and additions on the property. | Land | Improvement |
|---|---|---|---|---|
| 2024 | $2,083 | $159,966 | -- | -- |
| 2023 | $2,083 | $155,307 | $0 | $0 |
| 2022 | $1,904 | $150,784 | $0 | $0 |
| 2021 | $1,896 | $146,393 | $0 | $0 |
| 2020 | $1,835 | $144,372 | $0 | $0 |
| 2019 | $1,805 | $141,127 | $0 | $0 |
| 2018 | $1,652 | $138,496 | $0 | $0 |
| 2017 | $1,641 | $135,647 | $0 | $0 |
| 2016 | $1,636 | $132,857 | $0 | $0 |
| 2015 | $1,682 | $131,933 | $0 | $0 |
| 2014 | $2,220 | $130,886 | $0 | $0 |
Agents Affiliated with this Home
-
CYNTHIA GROGAN
C
Seller's Agent in 2024
CYNTHIA GROGAN
COLDWELL BANKER VANGUARD REALTY
(209) 471-5626
79 Total Sales
-
Susan Kennedy

Buyer's Agent in 2024
Susan Kennedy
COLDWELL BANKER VANGUARD REALTY
(904) 880-6700
455 Total Sales
-
5
Buyer's Agent in 2024
5984 5984
RE/MAX
-
Janis Waters
J
Seller's Agent in 2013
Janis Waters
TREVOR WATERS REALTY, INC.
(352) 246-7774
109 Total Sales
-
N
Buyer's Agent in 2013
NANCY BARBERA
WATSON REALTY CORP
Map
Source: realMLS (Northeast Florida Multiple Listing Service)
MLS Number: 1233703
APN: 14-08-23-001437-768-00
- 7661 Kings Canyon Rd
- 7685 Colorado Ave
- 7575 Alameda Way
- 7596 Casa Grande Blvd
- 7588 Casa Grande Blvd
- 7592 Casa Grande Blvd
- 7692 Casa Grande Blvd
- 7622 Alameda Way
- 7681 White Sands Ave
- 7628 Alameda Way
- 6044 Lehigh Cir
- 5730 County Road 214
- 7218 Salem Dr
- 7189 Coe Dr
- 7678 Oak Forest Rd
- 7183 Coe Dr
- 7244 Lehigh Dr
- 7231 Lehigh Dr
- 7233 Lehigh Dr
- 6109 Center Cir
- 7680 Kings Canyon Rd
- 7676 Kings Canyon Rd
- 7691 Yosemite Rd
- 7687 Kings Canyon Rd
- 7693 Yosemite Rd
- 7689 Yosemite Rd
- 7673 Kings Canyon Rd
- 7668 Kings Canyon Rd
- 7689 Kings Canyon Rd
- 7669 Kings Canyon Rd
- 7692 Yosemite Rd
- 5845 Sunset Crater Dr
- 7696 Kings Canyon Rd
- 7664 Kings Canyon Rd
- 7683 Casa Grande Blvd
- 7665 Kings Canyon Rd
- 5840 Sunset Crater Dr
- 5830 Yellowstone St
- 7688 Yosemite Rd
- 7674 Cactus St






