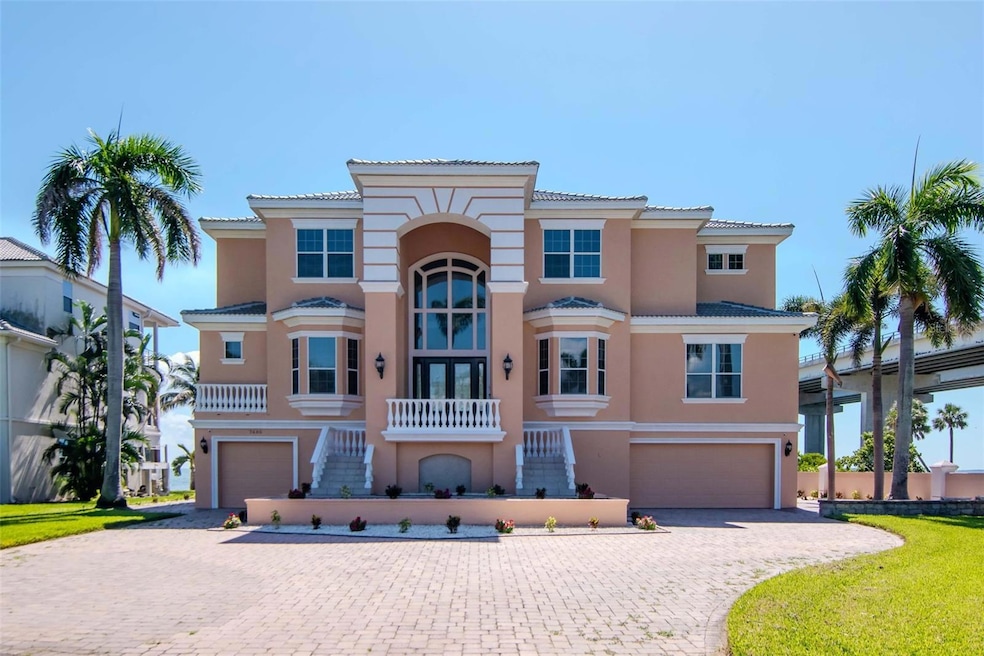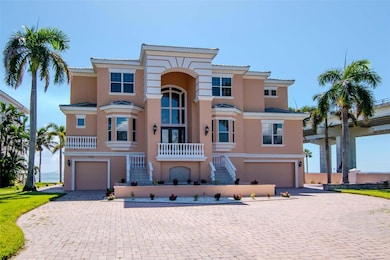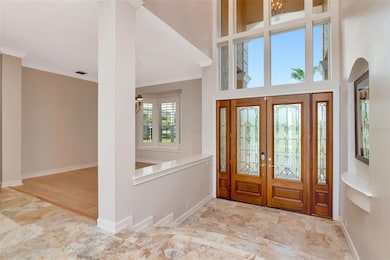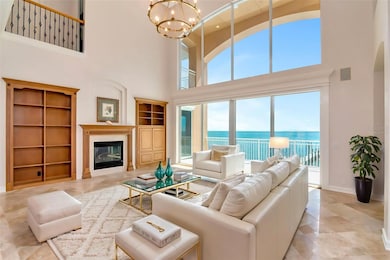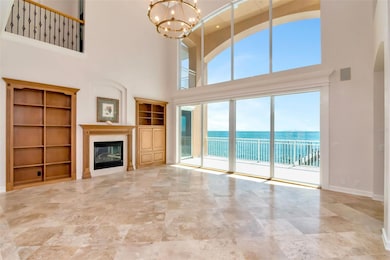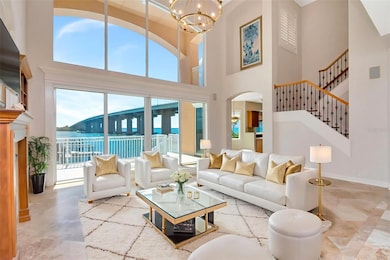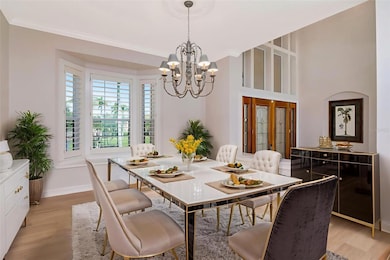7680 Paradise Pointe Cir S Saint Petersburg, FL 33711
Greater Pinellas Point NeighborhoodEstimated payment $27,397/month
Highlights
- 91 Feet of Bay Harbor Waterfront
- Dock Does Not Have A Water Supply
- Boat Lift
- White Water Ocean Views
- Water access To Gulf or Ocean To Bay
- Private Pool
About This Home
One or more photo(s) has been virtually staged. Experience the best of waterfront living in this beautifully appointed 5-bedroom, 6-bath residence offering 4,168 square feet of thoughtfully designed space. Built in 2000, this elegant home is perfectly positioned to showcase sweeping views of Tampa Bay and the iconic Sunshine Skyway Bridge.
Ideal for the car enthusiast, the entire first level serves as an expansive garage that can easily accommodate a sizable collection. With two full bathrooms for poolside convenience and a generous flex space currently used as a bar, the lower level offers versatility for entertaining or additional storage.
Upon entering the foyer, you are greeted by a dramatic two-story living room where oversized windows bathe the space in natural light and frame unobstructed views of the bay. The open, split-floorplan centers around the primary suite, a serene retreat featuring dual walk-in closets, a spacious bath with soaking tub and walk-in shower, and private access—via a spiral staircase—to the dedicated upstairs office or study.
Designed for entertaining, the expansive kitchen offers abundant counter space for meal prep, a breakfast nook overlooking the water, and seamless flow to the living and dining areas. Guests will appreciate the convenience of a downstairs bedroom located near an adjacent full bath—perfect for comfort and accessibility.
The third floor hosts three additional bedrooms, including one ensuite and two connected by a Jack-and-Jill bath. The office/study and rear bedroom each open to their own terraces, providing idyllic spaces to enjoy daily sunrises, sunsets, and the tranquil beauty of the bay.
Located within an exclusive gated cul-de-sac of just seven luxury homes, this property offers privacy, security, and an elevated sense of retreat. Boating enthusiasts will love the private dock equipped with a lift and jet ski floating dock—perfect for effortless days on the water and prime fishing for the sportsman.
A rare opportunity to own a waterfront sanctuary that seamlessly blends luxury, comfort, and the unmatched allure of Tampa Bay living.
Listing Agent
THE TONI EVERETT COMPANY Brokerage Phone: 813-839-5000 License #611019 Listed on: 11/20/2025
Co-Listing Agent
THE TONI EVERETT COMPANY Brokerage Phone: 813-839-5000 License #3442340
Home Details
Home Type
- Single Family
Est. Annual Taxes
- $39,990
Year Built
- Built in 2000
Lot Details
- 0.39 Acre Lot
- Lot Dimensions are 91x189
- 91 Feet of Bay Harbor Waterfront
- Cul-De-Sac
- Street terminates at a dead end
- North Facing Home
- Mature Landscaping
- Private Lot
- Corner Lot
- Metered Sprinkler System
HOA Fees
- $300 Monthly HOA Fees
Parking
- 1 Car Attached Garage
- Oversized Parking
- Tandem Parking
- Garage Door Opener
- Off-Street Parking
Home Design
- Mediterranean Architecture
- Tri-Level Property
- Block Foundation
- Slab Foundation
- Frame Construction
- Tile Roof
- Block Exterior
- Stucco
Interior Spaces
- 4,124 Sq Ft Home
- Open Floorplan
- Built-In Features
- Dry Bar
- Cathedral Ceiling
- Ceiling Fan
- Shutters
- Blinds
- Sliding Doors
- Great Room
- Living Room
- Formal Dining Room
- Den
- Inside Utility
- White Water Ocean Views
- Closed Circuit Camera
Kitchen
- Breakfast Area or Nook
- Eat-In Kitchen
- Built-In Oven
- Cooktop
- Microwave
- Dishwasher
- Solid Surface Countertops
- Solid Wood Cabinet
- Disposal
Flooring
- Brick
- Travertine
Bedrooms and Bathrooms
- 5 Bedrooms
- Primary Bedroom on Main
- Walk-In Closet
- 5 Full Bathrooms
- Soaking Tub
Laundry
- Laundry Room
- Dryer
- Washer
Pool
- Private Pool
- Pool Deck
Outdoor Features
- Water access To Gulf or Ocean To Bay
- Fishing Pier
- Davits
- Seawall
- Boat Lift
- Dock Does Not Have A Water Supply
- Dock made with concrete
- Open Dock
- Dock made with Composite Material
- Deck
- Covered Patio or Porch
- Rain Gutters
Location
- Flood Zone Lot
- Flood Insurance May Be Required
Schools
- Maximo Elementary School
- Bay Point Middle School
- Lakewood High School
Utilities
- Zoned Heating and Cooling
- Tankless Water Heater
- Cable TV Available
Listing and Financial Details
- Visit Down Payment Resource Website
- Legal Lot and Block 1 / 1
- Assessor Parcel Number 14-32-16-66224-001-0010
Community Details
Overview
- Paradise Pointe Subdivision
Security
- Gated Community
Map
Home Values in the Area
Average Home Value in this Area
Tax History
| Year | Tax Paid | Tax Assessment Tax Assessment Total Assessment is a certain percentage of the fair market value that is determined by local assessors to be the total taxable value of land and additions on the property. | Land | Improvement |
|---|---|---|---|---|
| 2024 | $37,401 | $2,772,511 | $1,638,288 | $1,134,223 |
| 2023 | $37,401 | $2,586,998 | $1,524,309 | $1,062,689 |
| 2022 | $30,215 | $1,671,155 | $748,484 | $922,671 |
| 2021 | $27,506 | $1,308,458 | $0 | $0 |
| 2020 | $25,669 | $1,200,222 | $0 | $0 |
| 2019 | $25,805 | $1,200,372 | $504,068 | $696,304 |
| 2018 | $23,602 | $1,086,891 | $0 | $0 |
| 2017 | $24,383 | $1,107,580 | $0 | $0 |
| 2016 | $28,207 | $1,263,702 | $0 | $0 |
| 2015 | $27,963 | $1,227,132 | $0 | $0 |
| 2014 | $25,939 | $1,133,961 | $0 | $0 |
Property History
| Date | Event | Price | List to Sale | Price per Sq Ft |
|---|---|---|---|---|
| 11/20/2025 11/20/25 | For Sale | $450,000 | -- | $109 / Sq Ft |
Purchase History
| Date | Type | Sale Price | Title Company |
|---|---|---|---|
| Warranty Deed | $625,000 | Hillsborough Title Inc | |
| Warranty Deed | $625,000 | Hillsborough Title Inc | |
| Warranty Deed | $1,250,000 | Compass Land & Title Llc | |
| Deed | -- | -- | |
| Warranty Deed | $1,184,600 | -- | |
| Warranty Deed | $265,000 | -- |
Mortgage History
| Date | Status | Loan Amount | Loan Type |
|---|---|---|---|
| Previous Owner | $225,000 | Credit Line Revolving | |
| Closed | $0 | No Value Available | |
| Closed | $65,000 | No Value Available |
Source: Stellar MLS
MLS Number: TB8449283
APN: 14-32-16-66224-001-0010
- 7540 Sunshine Skyway Ln S Unit P10
- 7550 Sunshine Skyway Ln S Unit P12
- 7540 Sunshine Skyway Ln S Unit 219
- 7550 Sunshine Skyway Ln S Unit P11
- 7510 Sunshine Skyway Ln S Unit T-13
- 7530 Sunshine Skyway Ln S Unit 115
- 7520 Sunshine Skyway Ln S Unit 110
- 7520 Sunshine Skyway Ln S Unit T18
- 7520 Sunshine Skyway Ln S Unit T25
- 7430 Sunshine Skyway Ln S Unit 403
- 7430 Sunshine Skyway Ln S Unit 402
- 7432 Sunshine Skyway Ln S Unit 406
- 7432 Sunshine Skyway Ln S Unit 506
- 7430 Sunshine Skyway Ln S Unit 804
- 7300 Sunshine Skyway Ln S Unit 202
- 7310 Sunshine Skyway Ln S Unit 116
- 7100 Sunshine Skyway Ln S Unit 706
- 7100 Sunshine Skyway Ln S Unit 906
- 7100 Sunshine Skyway Ln S Unit 301
- 7100 Sunshine Skyway Ln S Unit 608
- 7400 Sunshine Skyway Ln S Unit 103
- 7432 Sunshine Skyway Ln S
- 7432 Sunshine Skyway Ln S
- 7430 Sunshine Skyway Ln S Unit 403
- 7100 Sunshine Skyway Ln S Unit 503
- 6699 31st Way S
- 2991 62nd Ave S
- 2449 66th Ave S
- 6008 Anchorage Way S
- 2540 Roy Hanna Dr S
- 5807 Erin Ln S Unit C
- 2197 63rd Ave S
- 3315 58th Ave S Unit 42
- 3315 58th Ave S Unit 610
- 3315 58th Ave S Unit 411
- 3315 58th Ave S Unit 309
- 3315 58th Ave S Unit 201
- 3301 58th Ave S
- 3301 58th Ave S Unit 310
- 3301 58th Ave S Unit 602
