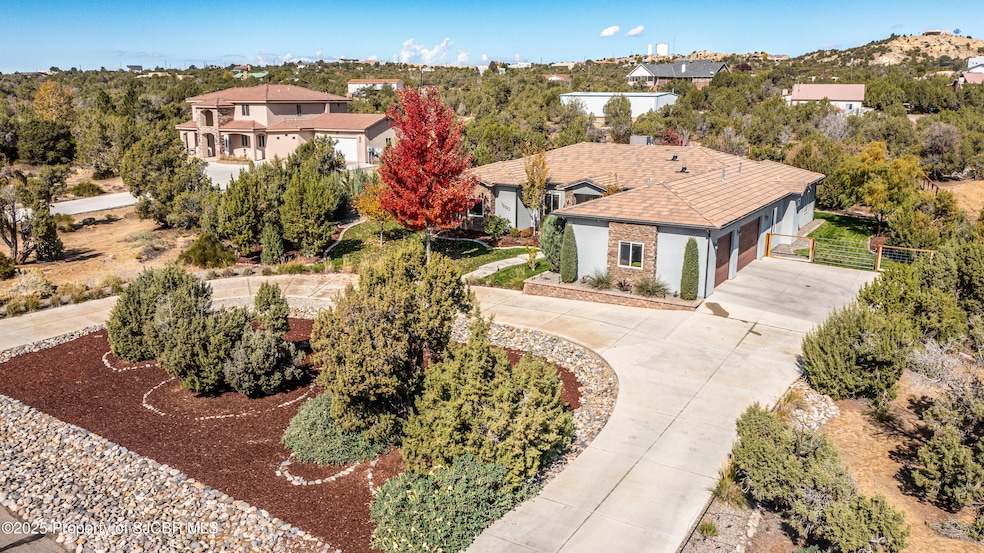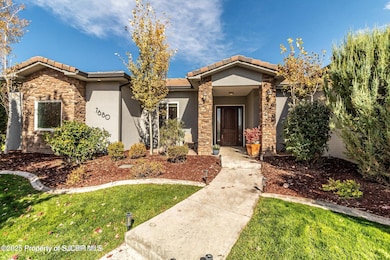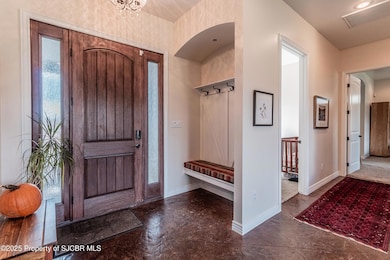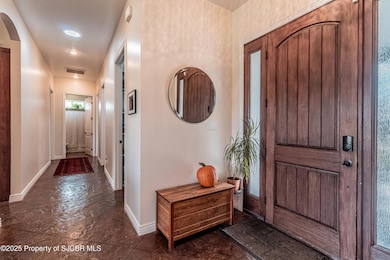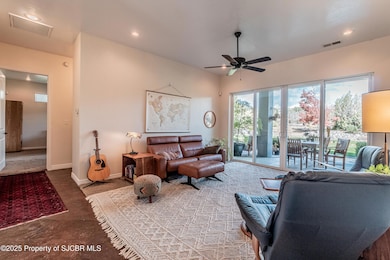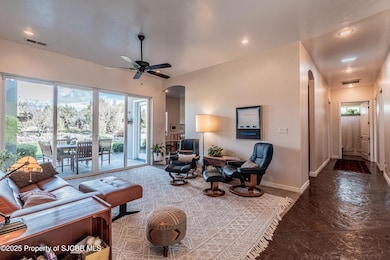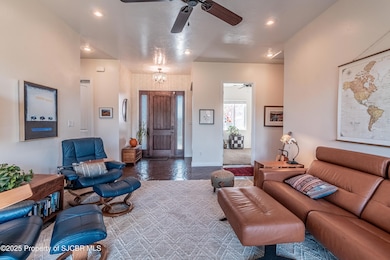7680 Tuscany Way Farmington, NM 87402
Estimated payment $4,117/month
Highlights
- No HOA
- Walk-In Pantry
- Fireplace
- Country Club Elementary School Rated A-
- Double Oven
- Soaking Tub
About This Home
Step into refined high desert living in this stunning 4 bedroom, 3 bath home, perfectly situated on 1.14 acres of beautifully landscaped grounds in Farmington, NM. Built in 2014, this spacious 2,656 sqft residence seamlessly combines modern comfort with Southwest charm.As you enter, you'll be greeted by a luxurious primary suite that offers a spa-like bathroom featuring a soaking tub, dual vanities, and two generous walk-in closets. The gourmet kitchen is a chef's delight, complete with granite countertops, double ovens, a large island, and a walk-in pantry. It flows effortlessly into the inviting family room, where you can cozy up by the charming fireplace. Step outside to your outdoor oasis, where a fully fenced yard awaits, adorned with mature landscaping and a full sprinkler system--ideal for entertaining and enjoying the beautiful surroundings. With a stylish tile roof and durable stucco exterior, this home not only exudes elegance but also offers room for future additions.Located in one of Farmington's most sought-after neighborhoods, this is your chance to embrace a lifestyle of comfort and beauty. Don't miss out on this incredible opportunity, schedule a tour today and make this dream home yours!
Home Details
Home Type
- Single Family
Est. Annual Taxes
- $5,493
Year Built
- Built in 2014
Lot Details
- 1.14 Acre Lot
Parking
- 3 Car Garage
Interior Spaces
- 2,656 Sq Ft Home
- Fireplace
Kitchen
- Walk-In Pantry
- Double Oven
- Gas Range
- Dishwasher
Bedrooms and Bathrooms
- 4 Bedrooms
- 3 Full Bathrooms
- Soaking Tub
Laundry
- Laundry Room
- Dryer
- Washer
Schools
- Country Club Elementary School
- Heights Middle School
- Piedra Vista High School
Community Details
- No Home Owners Association
- Val D'aosta Subdivision
Map
Home Values in the Area
Average Home Value in this Area
Tax History
| Year | Tax Paid | Tax Assessment Tax Assessment Total Assessment is a certain percentage of the fair market value that is determined by local assessors to be the total taxable value of land and additions on the property. | Land | Improvement |
|---|---|---|---|---|
| 2024 | $3,783 | $159,143 | $0 | $0 |
| 2023 | $3,783 | $154,508 | $0 | $0 |
| 2022 | $3,606 | $150,008 | $0 | $0 |
| 2021 | $3,401 | $142,607 | $0 | $0 |
| 2020 | $3,311 | $139,193 | $0 | $0 |
| 2019 | $3,261 | $137,807 | $0 | $0 |
| 2018 | $3,312 | $146,698 | $0 | $0 |
| 2017 | $3,319 | $146,698 | $0 | $0 |
| 2016 | $3,304 | $146,698 | $0 | $0 |
| 2015 | $3,249 | $146,698 | $0 | $0 |
| 2014 | $687 | $25,333 | $0 | $0 |
Property History
| Date | Event | Price | List to Sale | Price per Sq Ft | Prior Sale |
|---|---|---|---|---|---|
| 10/28/2025 10/28/25 | Pending | -- | -- | -- | |
| 10/28/2025 10/28/25 | For Sale | $699,000 | -- | $263 / Sq Ft | |
| 07/28/2021 07/28/21 | Sold | -- | -- | -- | View Prior Sale |
| 03/30/2017 03/30/17 | Sold | -- | -- | -- | View Prior Sale |
| 05/09/2013 05/09/13 | Sold | -- | -- | -- | View Prior Sale |
Purchase History
| Date | Type | Sale Price | Title Company |
|---|---|---|---|
| Warranty Deed | -- | None Available | |
| Interfamily Deed Transfer | -- | None Available | |
| Warranty Deed | -- | None Available | |
| Warranty Deed | -- | None Available | |
| Warranty Deed | -- | Nmtc |
Mortgage History
| Date | Status | Loan Amount | Loan Type |
|---|---|---|---|
| Open | $399,920 | New Conventional | |
| Previous Owner | $279,900 | Adjustable Rate Mortgage/ARM | |
| Previous Owner | $55,077 | Unknown |
Source: San Juan County Board of REALTORS®
MLS Number: 25-1404
APN: 4005613
- 7640 Tuscany Way
- 7601 Las Brisas Trail
- 7121 Dellwood Ct
- 6250 Jack Rabbit Jct
- NYA Foothills Dr
- 6735 Sandrock Ct
- 5301 Tampico Way
- 6730 Sandrock Ct
- 6734 Sandrock Ct
- 6731 Sandrock Ct
- 6726 Sandrock Ct
- 6723 Sandrock Ct
- 6727 Sandrock Ct
- 6718 Sandrock Ct
- 6722 Sandrock Ct
- 5301 Antelope Jct
- 6719 Sandrock Ct
- 8655 Foothills Dr
- 6715 Sandrock Ct
- 6711 Sandrock Ct
